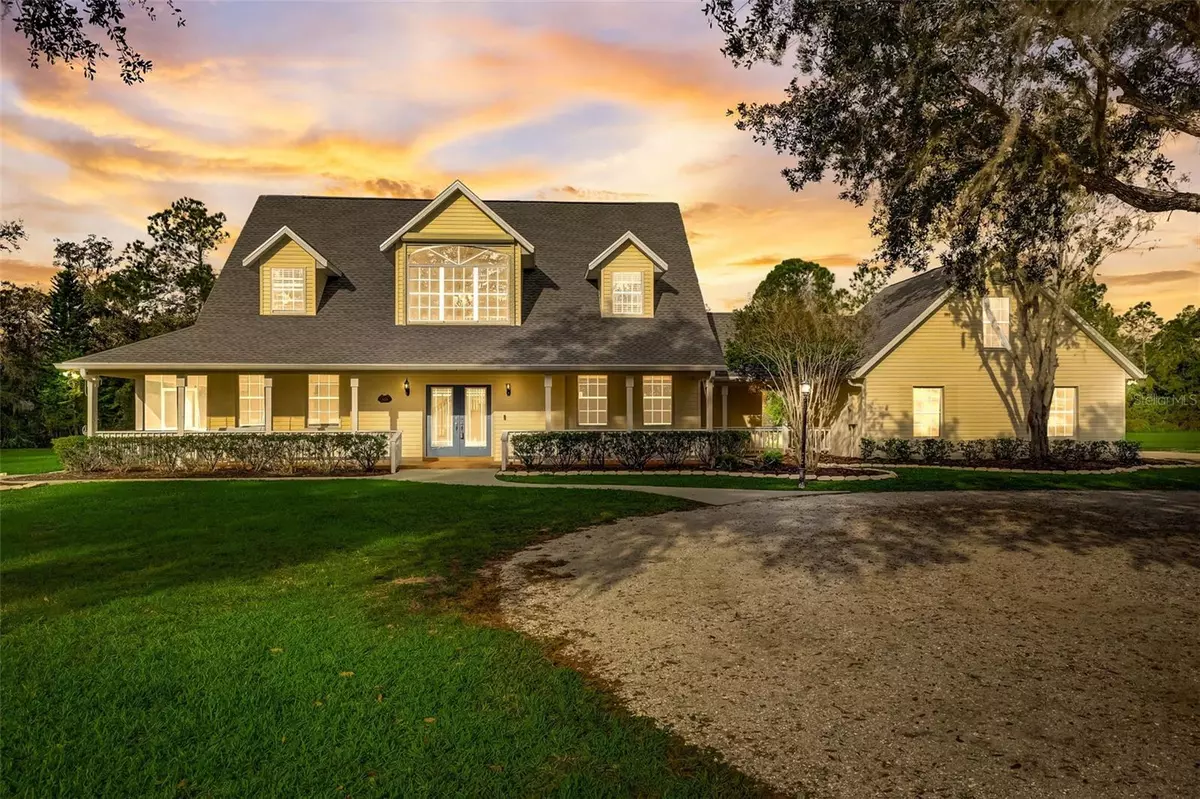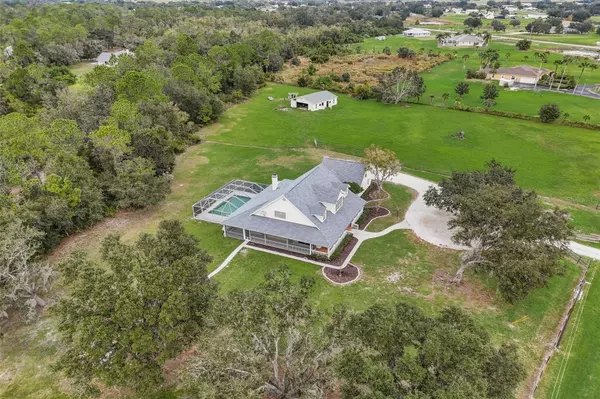$950,000
$999,000
4.9%For more information regarding the value of a property, please contact us for a free consultation.
4 Beds
4 Baths
3,289 SqFt
SOLD DATE : 04/12/2024
Key Details
Sold Price $950,000
Property Type Single Family Home
Sub Type Single Family Residence
Listing Status Sold
Purchase Type For Sale
Square Footage 3,289 sqft
Price per Sqft $288
Subdivision Bel-Air Estates
MLS Listing ID A4580001
Sold Date 04/12/24
Bedrooms 4
Full Baths 3
Half Baths 1
HOA Fees $116/qua
HOA Y/N Yes
Originating Board Stellar MLS
Year Built 2001
Annual Tax Amount $5,696
Lot Size 5.340 Acres
Acres 5.34
Property Description
Priced to sell with instant equity in your pocket. Welcome to your dream retreat! This stunning 4-bedroom, 3.5-bathroom home boasts 3,289 square feet of luxurious living space and is nestled on over 5 acres pristine acres of private land. As you approach the property, you'll be greeted by the charm of a large front porch, perfect for sipping your morning coffee or watching the sunset over the vast, picturesque landscape. The serene ambiance of the surrounding natural beauty is truly enchanting. Step inside, and you'll be immediately captivated by the inviting floor plan that seamlessly connects the spacious living areas. The generously sized eat-in kitchen is a chef's delight, with modern appliances and ample counter space. Adjacent to the kitchen is a separate dining room, ideal for hosting formal dinners and gatherings with family and friends. One of the standout features of this home is the first-floor primary bedroom suite, providing a peaceful retreat from the hustle and bustle of daily life. The master bedroom offers a tranquil space to unwind, while the en-suite bathroom features a luxurious spa tub and a separate shower for your convenience. Upstairs, you'll find two additional well-appointed bedrooms and one full bathroom. There is also an in-law suite over the garage with a kitchen and bathroom ensuring plenty of space for family and guests. But the real magic of this property extends beyond the walls of the home. Step outside into your private oasis, complete with a sparkling pool for endless fun and relaxation. The outdoor space seamlessly blends with the indoors, creating the perfect setting for indoor-outdoor living and entertaining. For those with equestrian interests, or homesteading this property is a dream come true. Zoned for horses, cows, goats sheep, chickens etc. it includes a barn with electricity and water offering a comfortable and convenient space for your animal companions. Another notable feature of this property is a new roof for worry-free ownership. If you've been searching for a peaceful, private, and spacious property that embodies the essence of country living while offering modern comfort, your search ends here. Don't miss the opportunity to make this exquisite retreat your own. Schedule a showing today and experience the magic of this countryside gem! High speed fiber optic internet available.
Location
State FL
County Sarasota
Community Bel-Air Estates
Zoning OUE1
Rooms
Other Rooms Attic, Breakfast Room Separate, Den/Library/Office, Formal Dining Room Separate, Great Room, Inside Utility, Loft, Storage Rooms
Interior
Interior Features Ceiling Fans(s), Coffered Ceiling(s), Crown Molding, Eat-in Kitchen, High Ceilings, Primary Bedroom Main Floor, Open Floorplan, Solid Wood Cabinets, Stone Counters, Thermostat, Tray Ceiling(s), Vaulted Ceiling(s), Walk-In Closet(s)
Heating Central, Electric, Zoned
Cooling Central Air, Zoned
Flooring Ceramic Tile, Concrete, Tile, Wood
Fireplaces Type Living Room, Masonry, Wood Burning
Fireplace true
Appliance Convection Oven, Dishwasher, Disposal, Electric Water Heater, Exhaust Fan, Kitchen Reverse Osmosis System, Microwave, Refrigerator, Water Filtration System, Water Purifier, Wine Refrigerator
Laundry Inside, Laundry Room
Exterior
Exterior Feature Hurricane Shutters, Lighting, Outdoor Shower, Rain Gutters, Sliding Doors
Parking Features Circular Driveway, Driveway
Garage Spaces 2.0
Fence Barbed Wire, Cross Fenced, Fenced, Wood
Pool Child Safety Fence, Gunite, In Ground
Utilities Available Electricity Available, Electricity Connected, Fire Hydrant, Phone Available
Waterfront Description Pond
View Y/N 1
Water Access 1
Water Access Desc Pond
View Pool, Trees/Woods, Water
Roof Type Shingle
Porch Covered, Enclosed, Front Porch, Patio, Rear Porch, Screened, Wrap Around
Attached Garage false
Garage true
Private Pool Yes
Building
Lot Description Cleared, Farm, Oversized Lot, Private, Paved, Private, Zoned for Horses
Story 2
Entry Level Two
Foundation Block, Slab
Lot Size Range 5 to less than 10
Sewer Septic Tank
Water Well
Architectural Style Ranch, Traditional
Structure Type Concrete,Stucco,Vinyl Siding,Wood Frame
New Construction false
Schools
Elementary Schools Tatum Ridge Elementary
Middle Schools Booker Middle
High Schools Booker High
Others
Pets Allowed Yes
Senior Community No
Ownership Fee Simple
Monthly Total Fees $116
Acceptable Financing Cash, Conventional, FHA, VA Loan
Membership Fee Required Required
Listing Terms Cash, Conventional, FHA, VA Loan
Special Listing Condition None
Read Less Info
Want to know what your home might be worth? Contact us for a FREE valuation!

Our team is ready to help you sell your home for the highest possible price ASAP

© 2025 My Florida Regional MLS DBA Stellar MLS. All Rights Reserved.
Bought with CHARLES RUTENBERG REALTY INC
"My job is to find and attract mastery-based agents to the office, protect the culture, and make sure everyone is happy! "
1173 N Shepard Creek Pkwy, Farmington, UT, 84025, United States






