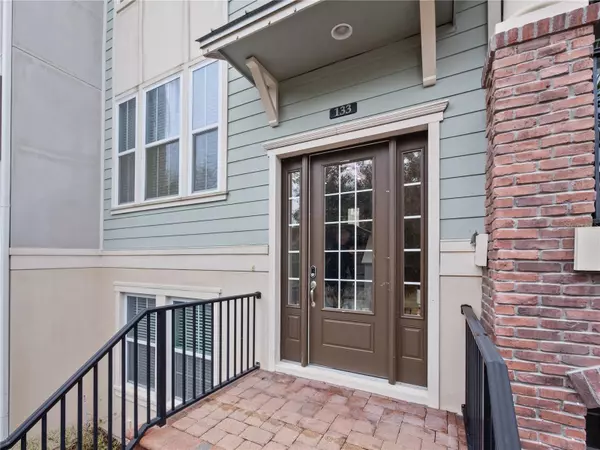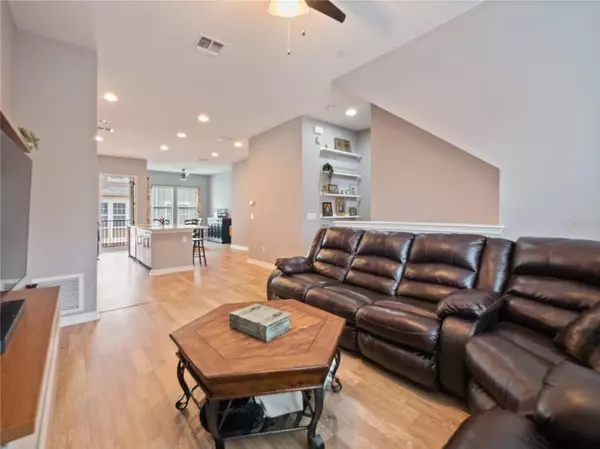$463,000
$468,000
1.1%For more information regarding the value of a property, please contact us for a free consultation.
3 Beds
4 Baths
1,901 SqFt
SOLD DATE : 04/12/2024
Key Details
Sold Price $463,000
Property Type Townhouse
Sub Type Townhouse
Listing Status Sold
Purchase Type For Sale
Square Footage 1,901 sqft
Price per Sqft $243
Subdivision Hamptons - Second Rep
MLS Listing ID O6173128
Sold Date 04/12/24
Bedrooms 3
Full Baths 3
Half Baths 1
HOA Fees $250/mo
HOA Y/N Yes
Originating Board Stellar MLS
Year Built 2015
Annual Tax Amount $5,980
Lot Size 1,306 Sqft
Acres 0.03
Property Description
This Beautiful Hampton's Colonial-Style Townhome, almost 2,000 sqft with * 3 bedrooms * 3 ½ baths * 2 car garage * is located in the most sought after areas of “Oviedo in the Park” and TOP RATED SCHOOLS (Evans Elementary * Jackson Heights Middle *Oviedo High). News Week rated Oviedo as one of the Best Places for Families. The entrance to this lovely townhome is an impressive red brick stairway with wrought iron railings to a large front porch and a glass paneled front door. Entering you feel the expansiveness of this townhome with wood stairs leading to your 2nd level main floor with a large open kitchen and a huge sparkling white granite Island Breakfast/Luncheon Bar with modern cabinetry, pantry. French Doors open to a quaint covered sitting balcony. Your dining area is adjacent to the open kitchen and is what most families desire, togetherness with an open floor plan with an adjoining family room with large windows allowing natural light to glow thru your main 2nd level and includes a convenient half bath. The 3rd level is your Primary Suite, large walk-in closet and en-suite Bath featuring a dual stone vanity, spacious walk-in shower and a separate water closet. In addition to your 3rd level is another comfortable bedroom with a private full bath and a separate cove for a desk or sitting area. A convenient Laundry Room is also located on your 3rd level. The 1st level is your 2 car garage with high ceilings and plenty of room for storage. The garage entrance to your 1st level includes under stair storage, a drop off station or dry bar and a private guest or family quarters with a comfortable bedroom or office/study/media room and a separate full bath with walk-in shower. This home includes * Upgraded UV Filtration System * eliminating 99% germs/bacteria/dirt/dander. The Hampton's Unique Colonial Style Townhome Community has all the conveniences in added amenities and location with a beautiful pool, area for grilling and pavilion. Only a few steps in walking distance to Center Lake Park and it's well-known Amphitheater, Cantina, Outdoor Stage, Beautiful Pond, Playground, Splash Pad, Dog Park and numerous restaurants. Hamptons Townhomes are considered one of the most central locations in Oviedo within 15 minutes to UCF, Seminole State, Research Park, Siemens and only a few minutes to 417- SR 426 - 434 and 23 minutes to Sanford Int'l Airport, 27 minutes to OIA & Orlando downtown. Oviedo Hospital, Oviedo Mall and a plethora of other shops and amenities surround this location of Hampton Townhomes giving you the ultimate carefree life style. Bedroom Closet Type: Walk-in Closet (Primary Bedroom).
Location
State FL
County Seminole
Community Hamptons - Second Rep
Zoning RESI
Interior
Interior Features Cathedral Ceiling(s), Ceiling Fans(s), Dry Bar, Eat-in Kitchen, High Ceilings, Open Floorplan, Split Bedroom, Vaulted Ceiling(s), Walk-In Closet(s), Window Treatments
Heating Central, Zoned
Cooling Central Air, Zoned
Flooring Carpet, Ceramic Tile, Hardwood
Fireplace false
Appliance Dishwasher, Disposal, Electric Water Heater, Microwave, Range, Refrigerator
Laundry Inside, Laundry Closet
Exterior
Exterior Feature Balcony, French Doors, Sidewalk
Parking Features Garage Door Opener, Garage Faces Rear
Garage Spaces 2.0
Community Features Community Mailbox, Deed Restrictions, Dog Park, Pool, Sidewalks, Special Community Restrictions
Utilities Available Cable Connected, Electricity Connected, Public, Street Lights
Roof Type Shingle
Porch Covered
Attached Garage true
Garage true
Private Pool No
Building
Lot Description City Limits, Landscaped, Near Public Transit, Sidewalk, Paved
Story 3
Entry Level Three Or More
Foundation Block
Lot Size Range 0 to less than 1/4
Sewer Public Sewer
Water Public
Architectural Style Colonial
Structure Type Block
New Construction false
Schools
Elementary Schools Evans Elementary
Middle Schools Jackson Heights Middle
High Schools Oviedo High
Others
Pets Allowed Yes
HOA Fee Include Escrow Reserves Fund,Maintenance Grounds,Maintenance,Management,Pool,Recreational Facilities
Senior Community No
Pet Size Large (61-100 Lbs.)
Ownership Fee Simple
Monthly Total Fees $250
Acceptable Financing Cash, Conventional, FHA, VA Loan
Membership Fee Required Required
Listing Terms Cash, Conventional, FHA, VA Loan
Special Listing Condition None
Read Less Info
Want to know what your home might be worth? Contact us for a FREE valuation!

Our team is ready to help you sell your home for the highest possible price ASAP

© 2025 My Florida Regional MLS DBA Stellar MLS. All Rights Reserved.
Bought with WEMERT GROUP REALTY LLC
"My job is to find and attract mastery-based agents to the office, protect the culture, and make sure everyone is happy! "
1173 N Shepard Creek Pkwy, Farmington, UT, 84025, United States






