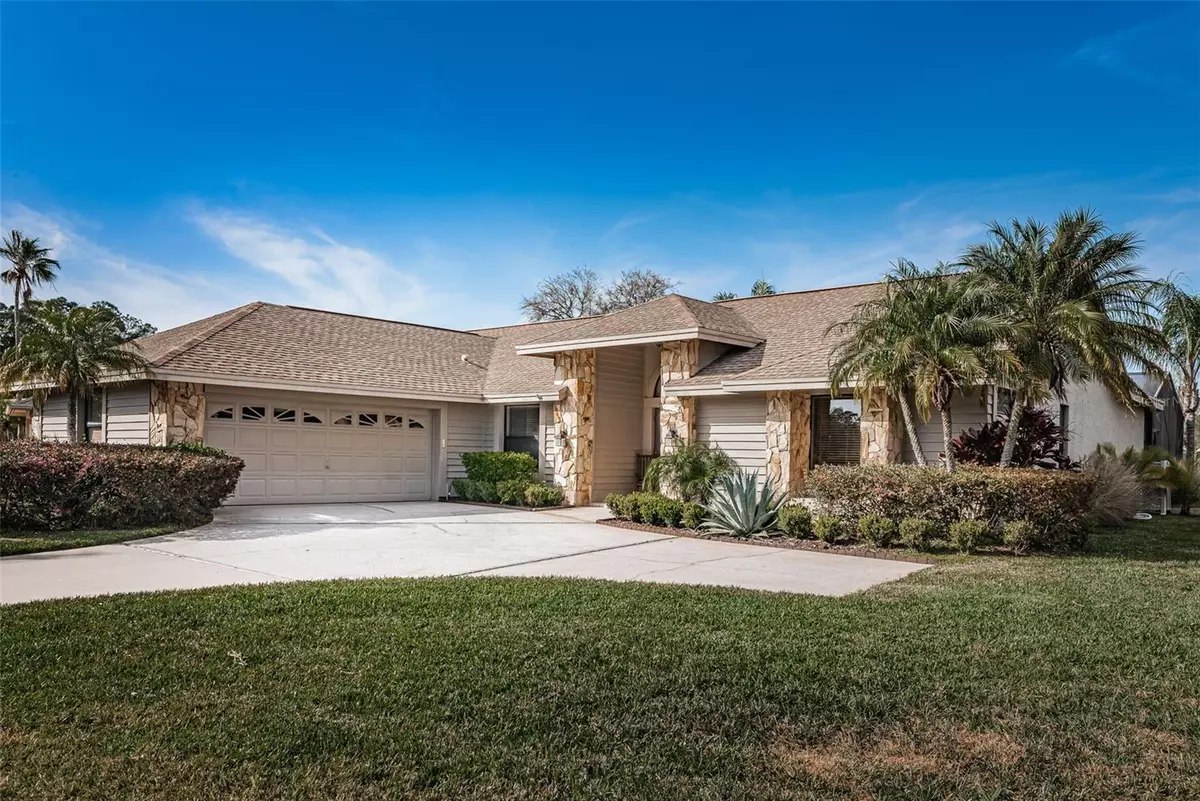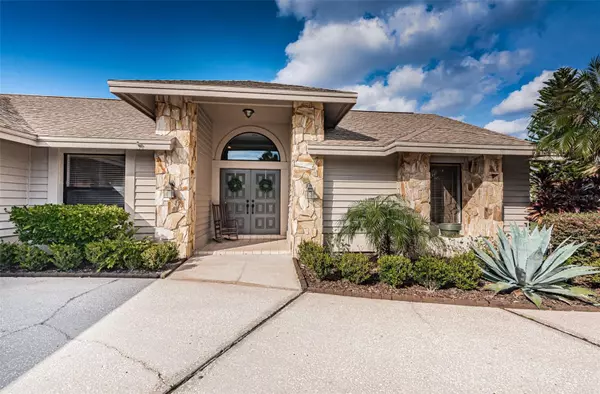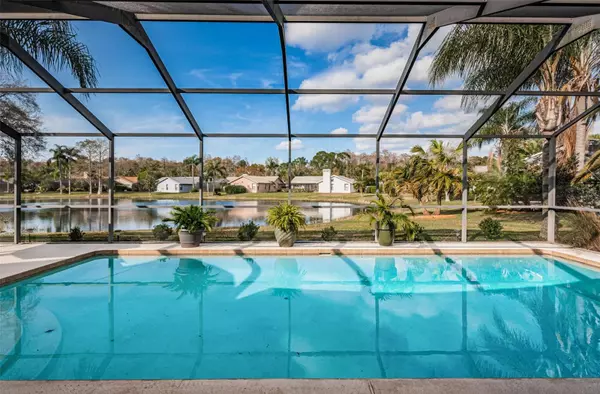$612,000
$619,900
1.3%For more information regarding the value of a property, please contact us for a free consultation.
4 Beds
2 Baths
2,060 SqFt
SOLD DATE : 04/15/2024
Key Details
Sold Price $612,000
Property Type Single Family Home
Sub Type Single Family Residence
Listing Status Sold
Purchase Type For Sale
Square Footage 2,060 sqft
Price per Sqft $297
Subdivision Lakeshore Village At Woodfield
MLS Listing ID U8233798
Sold Date 04/15/24
Bedrooms 4
Full Baths 2
Construction Status Financing,Inspections
HOA Fees $36/qua
HOA Y/N Yes
Originating Board Stellar MLS
Year Built 1987
Annual Tax Amount $3,405
Lot Size 0.340 Acres
Acres 0.34
Property Description
RUTENBERG BUILT FOUR BEDROOM SPLIT PLAN HOME ON OVERSIZED POND FRONT LOT IN WONDERFUL WOODFIELD! THE CURB APPEAL OF THIS HOME IS IMPRESSIVE WITH IT'S IMPECCABLE LANDSCAPING, SIDE LOAD GARAGE, DOUBLE FRONT DOOR ENTRY AND STONE ACCENTS. STEPPING INSIDE YOUR EYES WILL BE DRAWN TO THE WALL OF SLIDING GLASS DOORS SHOWCASING THE SPARKLING BLUE POOL AND SERENE POND VIEW. A TRUE SPLIT PLAN WITH THE MASTER BEDROOM ON ONE SIDE OF THE HOME, BEDROOMS 2 AND 3 ON THE OPPOSITE SIDE AND BEDROOM 4 AT THE FRONT OF THE HOME WITH DOUBLE FRENCH DOORS - MAKES A GREAT OFFICE! THE COOK IN THE HOUSE WILLL APPRECIATE THE GE CAFE APPLIANCES, SCHULER CABINETRY, FARMHOUSE SINK AND EXOTIC GRANITE COUNTERTOPS/BACKSPLASH OF THE KITCHEN WITH SUNNY BREAKFAST NOOK. NO CARPET IN THIS HOUSE! PORCELAIN TILE IN MAIN LIVING AREAS, WOOD LAMINATE IN THE BEDROOMS AND TILE IN THE BATHS. BOTH BATHROOMS ARE NICELY APPOINTED AND ADORNED WITH THOMASVILLE CABINETRY AND SOLID SURFACE COUNTERS. FULL SIZE LAUNDRY ROOM COMES EQUIPPED WITH NEWER SAMSUNG WASHER AND DRYER. WOODFIELD COMMUNITY OFFERS LOW HOA FEES, A SHORT WALK TO BROOKER CREEK ELEMENTARY, PONDS, CONSERVATION AREAS AND MILES OF SIDEWALKS FOR JOGGING OR WALKING THE DOG. AN EXCELLENT EAST LAKE PROPERTY!
Location
State FL
County Pinellas
Community Lakeshore Village At Woodfield
Zoning RPD-2.5_1.
Direction E
Rooms
Other Rooms Inside Utility
Interior
Interior Features Ceiling Fans(s), Eat-in Kitchen, Primary Bedroom Main Floor, Solid Wood Cabinets, Split Bedroom, Stone Counters, Thermostat, Vaulted Ceiling(s), Walk-In Closet(s)
Heating Central, Electric
Cooling Central Air
Flooring Laminate, Tile
Fireplace false
Appliance Convection Oven, Dishwasher, Disposal, Dryer, Electric Water Heater, Microwave, Range, Range Hood, Refrigerator, Washer, Water Softener
Laundry Inside, Laundry Room
Exterior
Exterior Feature French Doors, Irrigation System, Private Mailbox, Sidewalk, Sliding Doors
Parking Features Driveway, Garage Door Opener, Garage Faces Side
Garage Spaces 2.0
Pool Child Safety Fence, Gunite, In Ground, Pool Sweep, Screen Enclosure, Tile
Community Features Deed Restrictions, Sidewalks
Utilities Available Cable Connected, Electricity Connected, Sprinkler Meter
Waterfront Description Pond
View Y/N 1
View Water
Roof Type Shingle
Porch Covered, Front Porch, Rear Porch, Screened
Attached Garage true
Garage true
Private Pool Yes
Building
Lot Description Oversized Lot, Paved
Entry Level One
Foundation Slab
Lot Size Range 1/4 to less than 1/2
Sewer Public Sewer
Water Public
Architectural Style Florida
Structure Type Block,Stucco
New Construction false
Construction Status Financing,Inspections
Schools
Elementary Schools Brooker Creek Elementary-Pn
Middle Schools Tarpon Springs Middle-Pn
High Schools East Lake High-Pn
Others
Pets Allowed Yes
Senior Community No
Ownership Fee Simple
Monthly Total Fees $36
Acceptable Financing Cash, Conventional, FHA, VA Loan
Membership Fee Required Required
Listing Terms Cash, Conventional, FHA, VA Loan
Special Listing Condition None
Read Less Info
Want to know what your home might be worth? Contact us for a FREE valuation!

Our team is ready to help you sell your home for the highest possible price ASAP

© 2025 My Florida Regional MLS DBA Stellar MLS. All Rights Reserved.
Bought with RE/MAX ALLIANCE GROUP
"My job is to find and attract mastery-based agents to the office, protect the culture, and make sure everyone is happy! "
1173 N Shepard Creek Pkwy, Farmington, UT, 84025, United States






