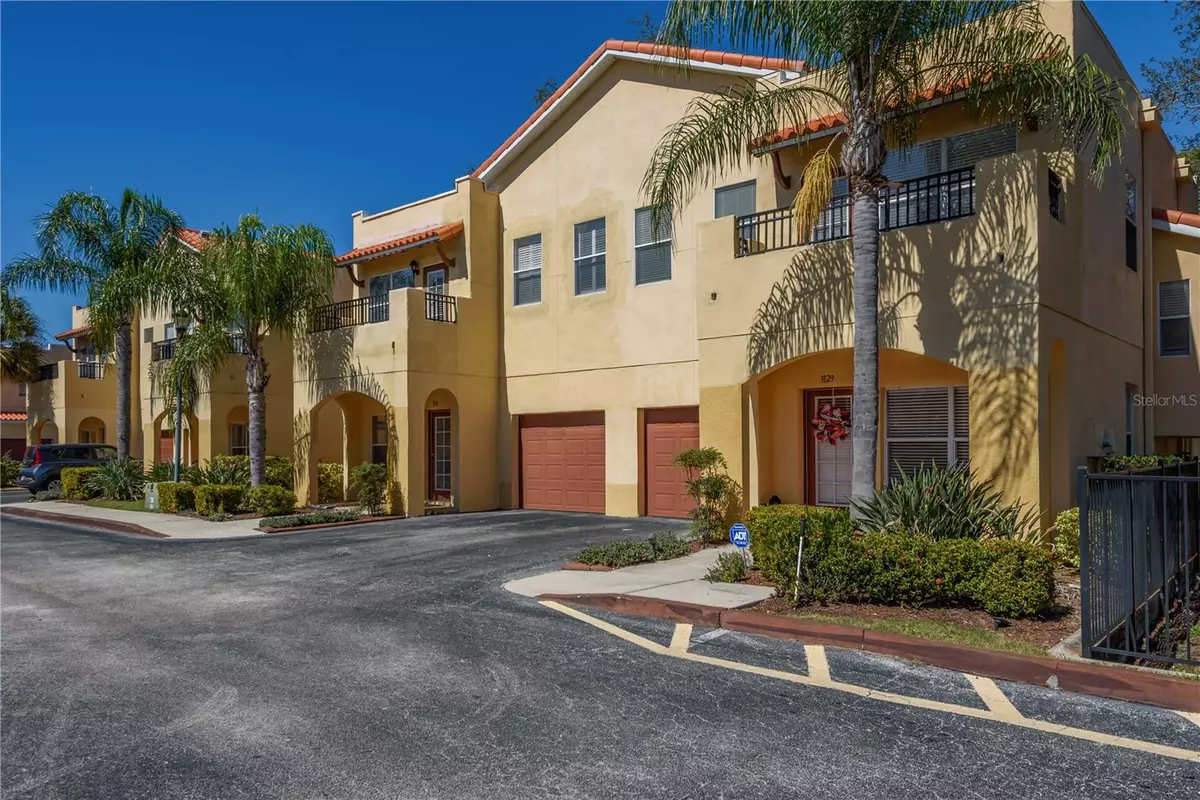$430,000
$439,000
2.1%For more information regarding the value of a property, please contact us for a free consultation.
3 Beds
3 Baths
1,722 SqFt
SOLD DATE : 04/15/2024
Key Details
Sold Price $430,000
Property Type Townhouse
Sub Type Townhouse
Listing Status Sold
Purchase Type For Sale
Square Footage 1,722 sqft
Price per Sqft $249
Subdivision Villas Of Toscana Twnhms
MLS Listing ID T3505735
Sold Date 04/15/24
Bedrooms 3
Full Baths 2
Half Baths 1
Construction Status Appraisal,Financing,Inspections
HOA Fees $450/mo
HOA Y/N Yes
Originating Board Stellar MLS
Year Built 2004
Annual Tax Amount $6,425
Lot Size 1,306 Sqft
Acres 0.03
Property Description
Welcome to 3129 Toscana Circle, the RARE and coveted 2 story layout in Villas of Toscana, AND A CORNER UNIT! This charming residence offers amenities such as a dog park, pond, and pool! Situated in a rapidly growing area, this property is a stone's throw away from all that South Tampa has to offer, including a plethora of new restaurants, stores, and entertainment options. With its close proximity to Gandy Blvd, SOHO, and walking distance to Ballast Point and Bayshore Blvd, residents will find themselves effortlessly connected to the vibrant pulse of the city.
Step inside the home from the front porch (One of the only units in the community with a front porch space!) to discover a well-appointed two-story layout designed for modern living. The first floor welcomes you with a spacious living room seamlessly. This space is ample enough for a large sectional and entertainment system! The living room is connected to a kitchen/dining room combination, creating an inviting space for entertaining guests or simply unwinding after a long day. The kitchen is expansive enough to have all of your friends and loved ones in one location, without feeling cramped. The added open shelves add to the storage, and granite counters add to the charm, and make the kitchen a true stand out. A convenient powder room off the kitchen adds a touch of practicality to the layout. Off of this portion of the home, you are able to step outside onto the relaxing deck, an ideal spot for alfresco dining or grilling, offering a serene retreat amidst lush surroundings. Since the home is a corner unit, you have the benefit of having extra privacy on your deck, overlooking green space and the dog park. Upstairs, three bedrooms await!
The generously sized primary bedroom (Large enough for a king sized bed!) has its own private balcony and features ample walk-in closets and a full bathroom, complete with dual sinks and a tub/shower combo, providing a private sanctuary for rest and relaxation. The other two bedrooms are oversized and share a full guest bathroom upstairs for ease of access. Speaking of ease, the HVAC was replaced in 2021, providing the new homeowner with peace of mind! The one car attached garage is clean and ready for any and all of your storage/car needs! Don't miss the opportunity to make this exquisite property your new home.
Location
State FL
County Hillsborough
Community Villas Of Toscana Twnhms
Zoning PD
Interior
Interior Features Ceiling Fans(s), High Ceilings, Solid Wood Cabinets, Stone Counters, Walk-In Closet(s)
Heating Electric
Cooling Central Air
Flooring Carpet, Tile, Wood
Fireplace false
Appliance Dishwasher, Dryer, Microwave, Range, Refrigerator, Washer
Laundry Inside, Upper Level
Exterior
Exterior Feature Balcony
Parking Features Garage Door Opener
Garage Spaces 1.0
Community Features Deed Restrictions, Pool, Sidewalks
Utilities Available BB/HS Internet Available, Cable Connected, Electricity Connected, Public, Sewer Connected, Water Connected
View Y/N 1
View Pool, Trees/Woods
Roof Type Concrete,Tile
Porch Covered, Deck, Front Porch
Attached Garage true
Garage true
Private Pool No
Building
Entry Level Two
Foundation Slab
Lot Size Range 0 to less than 1/4
Sewer Public Sewer
Water Public
Architectural Style Mediterranean
Structure Type Stucco
New Construction false
Construction Status Appraisal,Financing,Inspections
Schools
Elementary Schools Chiaramonte-Hb
Middle Schools Madison-Hb
High Schools Robinson-Hb
Others
Pets Allowed Yes
HOA Fee Include Pool,Maintenance Structure,Maintenance Grounds,Pool,Sewer,Water
Senior Community No
Ownership Fee Simple
Monthly Total Fees $450
Acceptable Financing Cash, Conventional, FHA, VA Loan
Membership Fee Required Required
Listing Terms Cash, Conventional, FHA, VA Loan
Special Listing Condition None
Read Less Info
Want to know what your home might be worth? Contact us for a FREE valuation!

Our team is ready to help you sell your home for the highest possible price ASAP

© 2025 My Florida Regional MLS DBA Stellar MLS. All Rights Reserved.
Bought with SMITH & ASSOCIATES REAL ESTATE
"My job is to find and attract mastery-based agents to the office, protect the culture, and make sure everyone is happy! "
1173 N Shepard Creek Pkwy, Farmington, UT, 84025, United States






