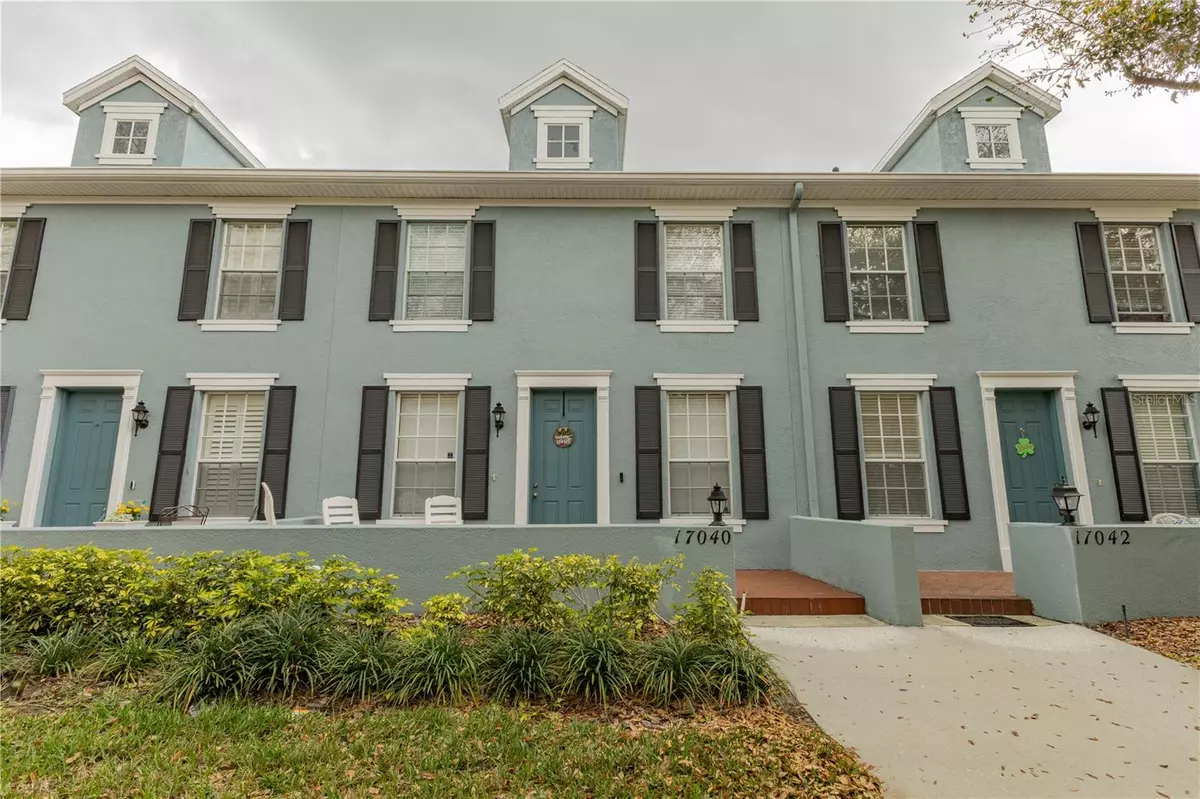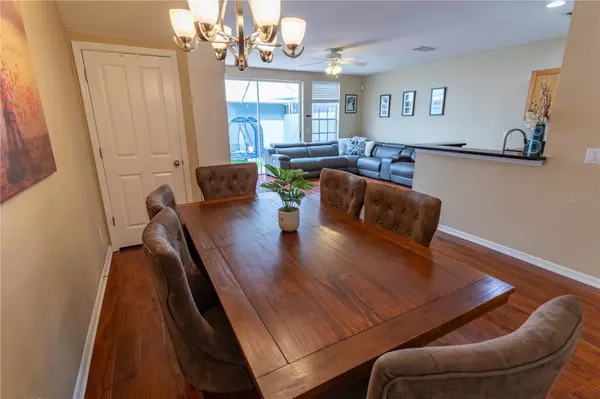$340,000
$350,000
2.9%For more information regarding the value of a property, please contact us for a free consultation.
3 Beds
3 Baths
1,540 SqFt
SOLD DATE : 04/15/2024
Key Details
Sold Price $340,000
Property Type Townhouse
Sub Type Townhouse
Listing Status Sold
Purchase Type For Sale
Square Footage 1,540 sqft
Price per Sqft $220
Subdivision Fishhawk Ranch Towncenter Phas
MLS Listing ID T3509171
Sold Date 04/15/24
Bedrooms 3
Full Baths 2
Half Baths 1
Construction Status Inspections
HOA Fees $210/mo
HOA Y/N Yes
Originating Board Stellar MLS
Year Built 2006
Annual Tax Amount $4,244
Lot Size 2,613 Sqft
Acres 0.06
Property Description
This incredible Courtyard Townhome is located in the TownCenter of FishHawk Ranch. It is just a few blocks to FishHawk Creek Elementary School, the market, the outdoor living room, the Resort Style Aquatic Club, and the Palmetto Club. This 3-bedroom, 2.5-bath, 2 car garage, townhome has a private screened in courtyard the perfect place to capture sunshine, grill out, entertain or a safe play zone. The gas burning stove top, stone countertops, stainless steel appliances, and walk-in pantry, make for a great family kitchen. The upstairs bedrooms include tall ceilings, natural lighting, a walk-in master closet, and double sink master vanity. A new roof was installed Sept 2023, with a 25-year warranty. There is a gas water heater, a new Wi-Fi garage door opener, and additional storage shelves in the 2-car garage. FishHawk Ranch is known for the best public schools in Tampa Bay, and it offers award winning amenities such as the Aquatic Club a resort style swimming/recreational club, the Palmetto Club wedding and other major events venue, miles of walking/biking trails, Sports Complex and multiple pools, parks, and tennis courts.
Location
State FL
County Hillsborough
Community Fishhawk Ranch Towncenter Phas
Zoning PD
Interior
Interior Features Stone Counters, Walk-In Closet(s)
Heating Central
Cooling Central Air
Flooring Carpet, Laminate, Tile
Furnishings Negotiable
Fireplace false
Appliance Dishwasher, Microwave, Range, Refrigerator
Laundry Electric Dryer Hookup, Inside, Laundry Room, Washer Hookup
Exterior
Exterior Feature Courtyard, Sliding Doors
Garage Spaces 2.0
Community Features Association Recreation - Owned, Buyer Approval Required, Clubhouse, Deed Restrictions, Fitness Center, Park, Playground, Pool, Sidewalks, Special Community Restrictions, Tennis Courts
Utilities Available Cable Connected, Electricity Connected, Natural Gas Connected, Sewer Connected, Water Connected
Roof Type Shingle
Attached Garage true
Garage true
Private Pool No
Building
Entry Level Two
Foundation Slab
Lot Size Range 0 to less than 1/4
Sewer Public Sewer
Water Public
Structure Type Block
New Construction false
Construction Status Inspections
Schools
Elementary Schools Fishhawk Creek-Hb
Middle Schools Randall-Hb
High Schools Newsome-Hb
Others
Pets Allowed Yes
HOA Fee Include Pool,Management,Recreational Facilities
Senior Community No
Ownership Fee Simple
Monthly Total Fees $220
Acceptable Financing Cash, Conventional
Membership Fee Required Required
Listing Terms Cash, Conventional
Special Listing Condition None
Read Less Info
Want to know what your home might be worth? Contact us for a FREE valuation!

Our team is ready to help you sell your home for the highest possible price ASAP

© 2025 My Florida Regional MLS DBA Stellar MLS. All Rights Reserved.
Bought with EXP REALTY LLC
"My job is to find and attract mastery-based agents to the office, protect the culture, and make sure everyone is happy! "
1173 N Shepard Creek Pkwy, Farmington, UT, 84025, United States






