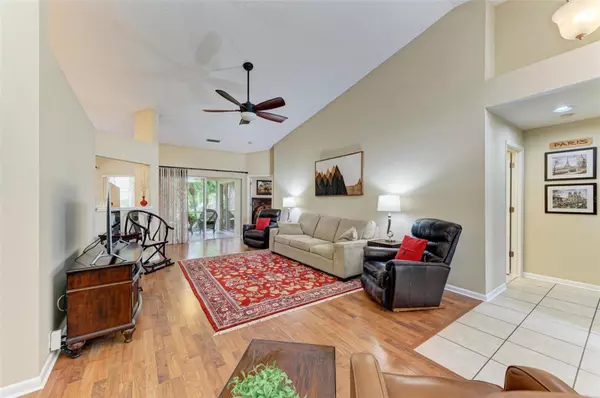$370,000
$399,000
7.3%For more information regarding the value of a property, please contact us for a free consultation.
2 Beds
2 Baths
1,493 SqFt
SOLD DATE : 04/18/2024
Key Details
Sold Price $370,000
Property Type Single Family Home
Sub Type Single Family Residence
Listing Status Sold
Purchase Type For Sale
Square Footage 1,493 sqft
Price per Sqft $247
Subdivision Peridia Unit Four
MLS Listing ID A4601934
Sold Date 04/18/24
Bedrooms 2
Full Baths 2
Construction Status Inspections
HOA Fees $103/qua
HOA Y/N Yes
Originating Board Stellar MLS
Year Built 1989
Annual Tax Amount $2,647
Lot Size 7,405 Sqft
Acres 0.17
Property Description
PRIDE OF OWNERSHIP....MOVE IN CONDITON....2/2 ...EAT IN KITCHEN WITH SKYLIGHT .....GRANITE COUNTERTOPS IN KITCHEN AND BATHS...SS APPLIANCES. LIVING ROOM AND DINING AREA COMBO.... UPDATED THROUGHOUT.......NEUTRAL TONES..... WALK IN CLOSETS...STORAGE CABINETS IN LAUNDRY ROOM...... LARGE SCREENED IN LANAI FOR ENTERTAINING. .....NEW TILE ROOF 2019 ....ENJOY GOLF, TENNIS PICKLEBALL..... SWIMMNG IN THE HEATED POOL AT THE CLUBHOUSE.,,,MEMBERSHIP OFFERS DINING EVERYDAY AND ENTERTAINMENT FOR YOUR PLEASURE. .....PERIDIA HAS IT ALL....
CLOSE TO MAJOR HIGHWAYS, SHOPPING AND AIRPORTS.
Location
State FL
County Manatee
Community Peridia Unit Four
Zoning PDR
Direction E
Interior
Interior Features Eat-in Kitchen, Living Room/Dining Room Combo, Open Floorplan, Skylight(s), Stone Counters, Walk-In Closet(s)
Heating Electric
Cooling Central Air
Flooring Carpet, Ceramic Tile
Fireplace false
Appliance Dishwasher, Disposal, Dryer, Electric Water Heater, Range, Washer
Laundry Inside
Exterior
Exterior Feature Irrigation System, Sidewalk, Sliding Doors
Garage Spaces 2.0
Community Features Clubhouse, Deed Restrictions, Golf, No Truck/RV/Motorcycle Parking, Sidewalks, Tennis Courts, Wheelchair Access
Utilities Available Public
Amenities Available Cable TV, Clubhouse, Fence Restrictions, Golf Course, Pickleball Court(s), Pool, Storage, Tennis Court(s)
Roof Type Tile
Attached Garage true
Garage true
Private Pool No
Building
Story 1
Entry Level One
Foundation Slab
Lot Size Range 0 to less than 1/4
Sewer Public Sewer
Water Public
Structure Type Block,Stucco
New Construction false
Construction Status Inspections
Schools
High Schools Braden River High
Others
Pets Allowed Dogs OK
HOA Fee Include Cable TV,Pool
Senior Community No
Ownership Fee Simple
Monthly Total Fees $395
Acceptable Financing Cash, Conventional
Membership Fee Required Required
Listing Terms Cash, Conventional
Special Listing Condition None
Read Less Info
Want to know what your home might be worth? Contact us for a FREE valuation!

Our team is ready to help you sell your home for the highest possible price ASAP

© 2025 My Florida Regional MLS DBA Stellar MLS. All Rights Reserved.
Bought with KELLER WILLIAMS SOUTH SHORE
"My job is to find and attract mastery-based agents to the office, protect the culture, and make sure everyone is happy! "
1173 N Shepard Creek Pkwy, Farmington, UT, 84025, United States






