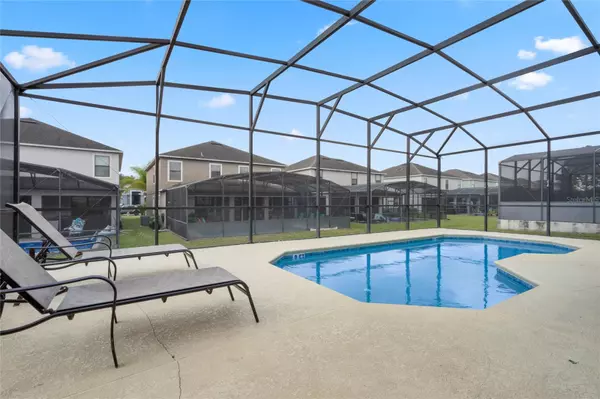$512,500
$525,000
2.4%For more information regarding the value of a property, please contact us for a free consultation.
5 Beds
5 Baths
2,333 SqFt
SOLD DATE : 04/18/2024
Key Details
Sold Price $512,500
Property Type Single Family Home
Sub Type Single Family Residence
Listing Status Sold
Purchase Type For Sale
Square Footage 2,333 sqft
Price per Sqft $219
Subdivision Rosemont Woods
MLS Listing ID S5102459
Sold Date 04/18/24
Bedrooms 5
Full Baths 4
Half Baths 1
Construction Status Inspections
HOA Fees $138/qua
HOA Y/N Yes
Originating Board Stellar MLS
Year Built 2015
Annual Tax Amount $5,271
Lot Size 7,405 Sqft
Acres 0.17
Property Description
Versatile Home!! Vacation Rental or Primary Residence allowed! Home will convey fully furnished and turnkey. This home is located in the award winning community of Providence. This home offers plenty of room to live, work, and play. Step inside to discover a spacious layout that seamlessly combines comfort and elegance. The main level features an inviting living area, a modern kitchen with a convenient breakfast bar, and a private outdoor space perfect for enjoying the Florida sunshine complete with covered patio and glimmering pool. The downstairs bedroom provides flexibility and convenience, while the double masters upstairs offer luxurious retreats for relaxation. The second level is equally impressive, boasting jack and jill bedrooms that are ideal for family or guests. The community amenities, including a club house, add to the appeal of this wonderful property. Additional amenities include fitness center, playground, dog park, zero entry pool with slides, jr olympic lap pool, bar/restaurant, clubhouse and more. Located in a desirable area, this home offers the perfect blend of comfort and convenience. Don't miss the opportunity to make 2621 Rosemont Circle your new address. Schedule a showing today and experience the best of Florida living!
Location
State FL
County Polk
Community Rosemont Woods
Interior
Interior Features Other
Heating Central
Cooling Central Air
Flooring Carpet, Tile
Fireplace false
Appliance Convection Oven, Dishwasher, Dryer, Microwave, Refrigerator, Washer
Laundry Laundry Closet
Exterior
Exterior Feature Other
Garage Spaces 2.0
Pool Heated, In Ground
Community Features Clubhouse, Dog Park, Fitness Center, Gated Community - Guard, Golf Carts OK, Golf, Park, Playground, Restaurant, Sidewalks, Tennis Courts
Utilities Available Other
Amenities Available Clubhouse, Fitness Center, Gated, Golf Course, Park, Playground, Pool, Tennis Court(s)
Roof Type Tile
Attached Garage true
Garage true
Private Pool Yes
Building
Story 2
Entry Level Two
Foundation Block
Lot Size Range 0 to less than 1/4
Sewer Public Sewer
Water Public
Structure Type Stucco
New Construction false
Construction Status Inspections
Others
Pets Allowed Yes
Senior Community No
Ownership Fee Simple
Monthly Total Fees $138
Acceptable Financing Cash, Conventional, FHA, VA Loan
Membership Fee Required Required
Listing Terms Cash, Conventional, FHA, VA Loan
Special Listing Condition None
Read Less Info
Want to know what your home might be worth? Contact us for a FREE valuation!

Our team is ready to help you sell your home for the highest possible price ASAP

© 2025 My Florida Regional MLS DBA Stellar MLS. All Rights Reserved.
Bought with RE/MAX MARKETPLACE
"My job is to find and attract mastery-based agents to the office, protect the culture, and make sure everyone is happy! "
1173 N Shepard Creek Pkwy, Farmington, UT, 84025, United States






