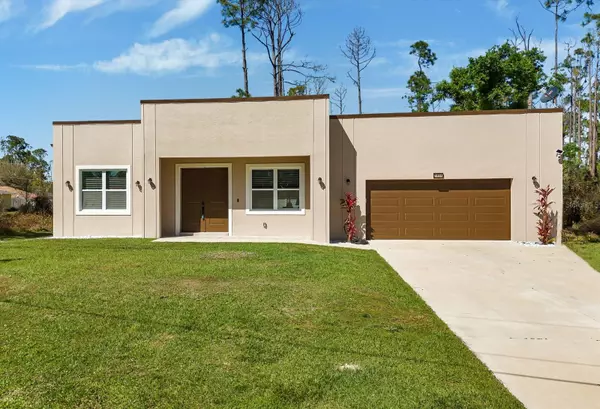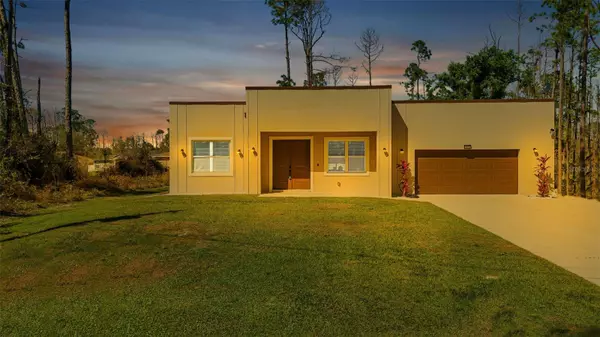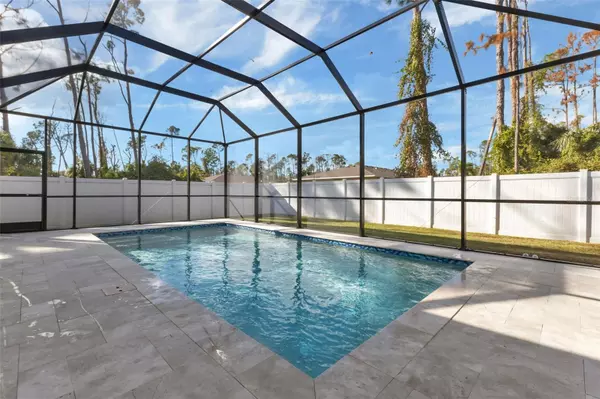$501,000
$499,500
0.3%For more information regarding the value of a property, please contact us for a free consultation.
3 Beds
2 Baths
2,043 SqFt
SOLD DATE : 04/15/2024
Key Details
Sold Price $501,000
Property Type Single Family Home
Sub Type Single Family Residence
Listing Status Sold
Purchase Type For Sale
Square Footage 2,043 sqft
Price per Sqft $245
Subdivision Port Charlotte Sub 33
MLS Listing ID C7483226
Sold Date 04/15/24
Bedrooms 3
Full Baths 2
Construction Status Inspections
HOA Y/N No
Originating Board Stellar MLS
Year Built 2022
Annual Tax Amount $788
Lot Size 10,454 Sqft
Acres 0.24
Property Description
WELCOME TO 1858 KAAY AVE!!! This STUNNING 2022 CUSTOM-BUILT pool home has high-end finishes with a modern design and features 3 bedrooms, 2 bathrooms, and a 2 car garage with extended 3 lane driveway to fit all your vehicles! From the ground to the roof you will find this home to be built extremely well including hurricane impact windows throughout the entire home with no need for shutters, concrete block walls, and a no-overhang metal roof for added hurricane protection! The moment you see this home in person you will surely be amazed. Don't let the front fool you, the roof is in fact pitched perfectly with a 50 year metal roof! Step inside through the double door entry and you will find an open floorplan with high ceilings and views of the large living room with tray ceiling, dining room, and elegant kitchen with a window and sliding glass doors to the lanai. The kitchen was recently renovated to include plenty of new cabinets, quartz countertops, stainless appliances, in addition to tile backsplash and reverse osmosis under the sink which is tied to the refrigerator as well! Throughout the home you will find waterproof luxury vinyl flooring, absolutely no carpet or tile inside the home. To the left you will find your two guest bedrooms and recently renovated guest bathroom which includes a new vanity with quart countertops and new fixtures, as well as a tub/shower combo with added glass for less water splashing! Both guest bedrooms have nice sized closets, ceiling fans, and the bedroom at the back of the home also has sliding glass doors leading to the lanai! Now off to the main bedroom suite to the right side of the home! Here you will find a large 18x21 room with sliding glass doors, windows, and a large walk-in closet. The main bathroom features a walk-in shower, toilet room, soaking tub, and a large extended vanity with plenty of counterspace and two sinks. This beautiful home was built with an 2.5 bathrooms, however the half bath which is located just off the great room was converted to a spacious storage room which can be used a pantry or could easily be converted back to a half bath. Sitting next to the pantry is the inside laundry room where you will find a sink, shelving, and plenty of space for your washer/dryer and laundry needs! The custom-built pool is from JTs Custom Pools and was just installed this year, including all the pool equipment and screened-in lanai. This is a 12x24 heated and saltwater pool, comes with a solar cover and deck box, and has beautiful travertine tile surrounding the pool. You will even find a covered area in the lanai with tile floor and two fans, which makes it perfect for entertaining, watching over the pool, hiding from rain, or simply sitting back enjoying a cup of coffee or reading a book. Stop by today to see this gorgeous home in person! Other great features in this home include an upgraded water softener, surge protector on the electric panel, epoxy garage floor, a 30am generator plug, and seamless gutters with LeafFilter guards! Located in North Port, Sarasota County's largest and fastest growing city, just 5-10 minutes from I75/US41 for easy commuting. Local beaches approximately 30 minutes away. All the great shops, dining, and entertainment you could imagine are close by as well including all that North Port and Port Charlotte have to offer!
Location
State FL
County Sarasota
Community Port Charlotte Sub 33
Zoning RSF2
Interior
Interior Features Ceiling Fans(s), Coffered Ceiling(s), Eat-in Kitchen, High Ceilings, Stone Counters, Walk-In Closet(s)
Heating Central
Cooling Central Air
Flooring Vinyl
Furnishings Negotiable
Fireplace false
Appliance Dishwasher, Disposal, Dryer, Electric Water Heater, Freezer, Microwave, Range, Range Hood, Refrigerator, Washer
Exterior
Exterior Feature Lighting, Rain Gutters, Sliding Doors
Garage Spaces 2.0
Pool Gunite, Heated, In Ground, Salt Water, Screen Enclosure, Solar Cover
Utilities Available BB/HS Internet Available, Cable Available, Electricity Available, Electricity Connected
Roof Type Metal
Attached Garage true
Garage true
Private Pool Yes
Building
Story 1
Entry Level One
Foundation Slab
Lot Size Range 0 to less than 1/4
Sewer Septic Tank
Water Well
Structure Type Block
New Construction false
Construction Status Inspections
Schools
Elementary Schools Toledo Blade Elementary
Middle Schools Woodland Middle School
High Schools North Port High
Others
Senior Community No
Ownership Fee Simple
Acceptable Financing Cash, Conventional, FHA, VA Loan
Listing Terms Cash, Conventional, FHA, VA Loan
Special Listing Condition None
Read Less Info
Want to know what your home might be worth? Contact us for a FREE valuation!

Our team is ready to help you sell your home for the highest possible price ASAP

© 2025 My Florida Regional MLS DBA Stellar MLS. All Rights Reserved.
Bought with KW PEACE RIVER PARTNERS
"My job is to find and attract mastery-based agents to the office, protect the culture, and make sure everyone is happy! "
1173 N Shepard Creek Pkwy, Farmington, UT, 84025, United States






