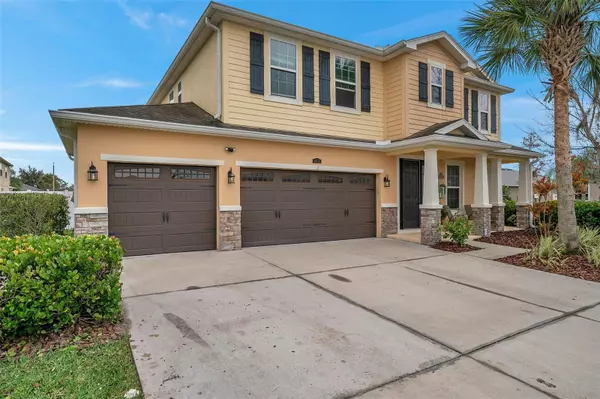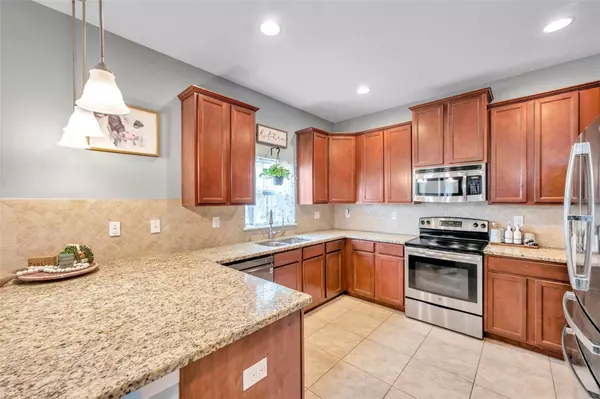$492,000
$497,900
1.2%For more information regarding the value of a property, please contact us for a free consultation.
4 Beds
3 Baths
2,701 SqFt
SOLD DATE : 04/19/2024
Key Details
Sold Price $492,000
Property Type Single Family Home
Sub Type Single Family Residence
Listing Status Sold
Purchase Type For Sale
Square Footage 2,701 sqft
Price per Sqft $182
Subdivision New River Lakes Ph 1 Prcl D
MLS Listing ID T3498066
Sold Date 04/19/24
Bedrooms 4
Full Baths 2
Half Baths 1
Construction Status Appraisal,Financing,Inspections
HOA Fees $50/qua
HOA Y/N Yes
Originating Board Stellar MLS
Year Built 2014
Annual Tax Amount $7,156
Lot Size 10,890 Sqft
Acres 0.25
Property Description
Welcome to your dream home! Major curb appeal for this stunning 4-bedroom, two-and-a-half-bathroom haven that offers the perfect blend of space, style, and comfort. Boasting a generous 2700 sq. ft., this residence features a versatile BONUS ROOM which can be converted to a FIFTH BEDROOM or a customized area to suit your needs.
Step into luxury with a spacious master bedroom, complete with room for an OFFICE/FLEX SPACE, tray ceiling, and a huge walk-in closet. The Master bath has a walk-in shower, a separate oversized soaker tub, and dual sink vanity. Also upstairs are the additional 3 bedrooms and beautiful wood plank laminate flooring in the bonus area/5th bedroom.
Entertain guests in your ENORMOUS BACKYARD, complete with a custom paver section with BUILT-IN FIRE PIT and high-end play set. The 3-CAR GARAGE provides ample space for parking and storage. The property is situated on an oversized lot (.25 acres), offering a sense of privacy and room to breathe.
The kitchen, the heart of the home, is open to the family room and overlooks the backyard. Features include 42inch wood cabinetry, granite counter tops, and stainless steel appliances. Enjoy gatherings in the large dining room with custom wainscoting.
Additional features of this home include tons of storage with extra closets throughout, custom wood paneling along the entryway with hooks, recent A/C updates including UV filters and a halo unit (air purifier for the entire home in the ductwork).
LOCATION! LOCATION! LOCAITON- If it couldn't be any better this home is in New River Lakes/Avalon Park! This amazing community offers 3 pools, splash park, playgrounds, trails, dog parks, basketball courts, a clubhouse for events, tons of community events and GREAT NEIGHBORS! **ASSUMABLE LOAN OPPORTUNITY** YOU CAN LOCK IN A 3.2% INTEREST RATE BY ASSUMING THIS LOAN. Make this house your home. Schedule a viewing today.
Location
State FL
County Pasco
Community New River Lakes Ph 1 Prcl D
Zoning A
Rooms
Other Rooms Attic, Breakfast Room Separate, Den/Library/Office, Family Room, Formal Dining Room Separate, Formal Living Room Separate, Great Room, Inside Utility, Loft
Interior
Interior Features Ceiling Fans(s), In Wall Pest System, Open Floorplan, PrimaryBedroom Upstairs, Solid Surface Counters, Tray Ceiling(s), Walk-In Closet(s)
Heating Central
Cooling Central Air
Flooring Carpet, Ceramic Tile, Laminate
Fireplace false
Appliance Dishwasher, Disposal, Dryer, Electric Water Heater, Microwave, Range, Refrigerator, Washer
Laundry Inside, Laundry Closet, Upper Level
Exterior
Exterior Feature Lighting, Sliding Doors, Sprinkler Metered
Parking Features Garage Door Opener
Garage Spaces 3.0
Fence Fenced
Community Features Deed Restrictions, Park, Playground, Pool
Utilities Available BB/HS Internet Available, Cable Available, Electricity Connected, Public, Street Lights
Amenities Available Park, Playground, Recreation Facilities
Roof Type Shingle
Porch Covered, Deck, Front Porch, Patio, Porch, Rear Porch
Attached Garage true
Garage true
Private Pool No
Building
Lot Description Corner Lot, Oversized Lot
Entry Level Two
Foundation Slab
Lot Size Range 1/4 to less than 1/2
Builder Name DR Horton
Sewer Public Sewer
Water Public
Structure Type Block,Stone,Stucco,Wood Frame
New Construction false
Construction Status Appraisal,Financing,Inspections
Schools
Elementary Schools New River Elementary
Middle Schools Thomas E Weightman Middle-Po
High Schools Wesley Chapel High-Po
Others
Pets Allowed Yes
HOA Fee Include Pool,Recreational Facilities
Senior Community No
Ownership Fee Simple
Monthly Total Fees $50
Acceptable Financing Assumable, Cash, Conventional, FHA, VA Loan
Membership Fee Required Required
Listing Terms Assumable, Cash, Conventional, FHA, VA Loan
Special Listing Condition None
Read Less Info
Want to know what your home might be worth? Contact us for a FREE valuation!

Our team is ready to help you sell your home for the highest possible price ASAP

© 2025 My Florida Regional MLS DBA Stellar MLS. All Rights Reserved.
Bought with BHHS FLORIDA PROPERTIES GROUP
"My job is to find and attract mastery-based agents to the office, protect the culture, and make sure everyone is happy! "
1173 N Shepard Creek Pkwy, Farmington, UT, 84025, United States






