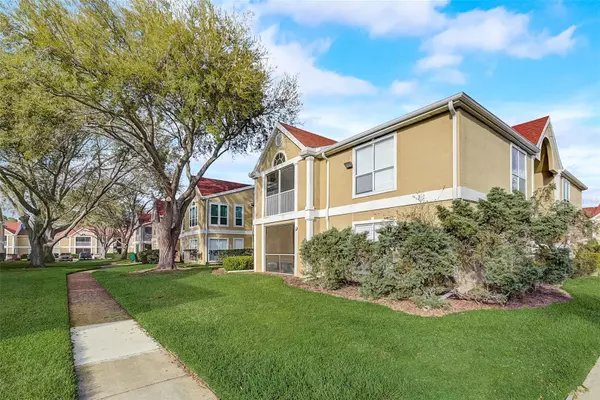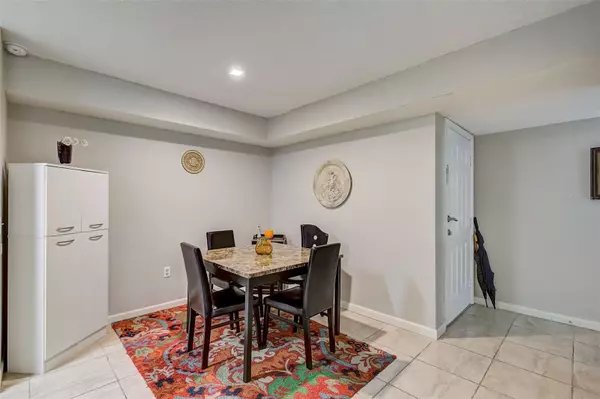$220,000
$225,900
2.6%For more information regarding the value of a property, please contact us for a free consultation.
3 Beds
2 Baths
1,274 SqFt
SOLD DATE : 04/19/2024
Key Details
Sold Price $220,000
Property Type Condo
Sub Type Condominium
Listing Status Sold
Purchase Type For Sale
Square Footage 1,274 sqft
Price per Sqft $172
Subdivision The Highlands At Hunters Gree
MLS Listing ID T3503416
Sold Date 04/19/24
Bedrooms 3
Full Baths 2
Condo Fees $590
Construction Status Financing
HOA Y/N No
Originating Board Stellar MLS
Year Built 1992
Annual Tax Amount $1,181
Lot Size 1,306 Sqft
Acres 0.03
Property Description
Ideal opportunity of owning your own home without the extra hassle exterior work that can come with a single family residence such as yard work, exterior maintenance, etc. This 3 bedroom, 2 bath FIRST FLOOR condo is located in Hunter's Green, an upscale community of New Tampa. Loaded with community features such as restaurants, clubhouse, optional golf membership, recreational activities such as tennis, basketball, trails for walking and/or riding your bike, community pool, etc. The Highlands also provide its own fitness club as well. Great room floorplan with spacious dining room & living room. Galley style kitchen with island that can be used for extra serving space and/or seating. NO CARPET. Upgraded tile in common areas & laminate in bedrooms. Split bedroom plan. Master bedroom is equipped with walk-in closet & en-suite. 2 roomy secondary bedrooms with a secondary bath. ALL APPLIANCES INCLUDED including a full size front load washer & dryer. Perfect home for families or roommates. Screened-in lanai to enjoy the outdoors. New Tampa is loaded with restaurants, shopping, banks, medical & dental facilities, close to WireGrass mall & the Outlet mall, I-75, Flatwoods, Hillsborough & Lettuce Lake parks, theaters, The Groves, Publixes, & for that morning brew, StarBucks! Call today for your private showing!
Location
State FL
County Hillsborough
Community The Highlands At Hunters Gree
Zoning PD-A
Rooms
Other Rooms Inside Utility
Interior
Interior Features Ceiling Fans(s), Kitchen/Family Room Combo, Split Bedroom, Walk-In Closet(s), Window Treatments
Heating Electric
Cooling Central Air
Flooring Laminate, Tile
Fireplace false
Appliance Dishwasher, Dryer, Microwave, Range, Refrigerator, Washer
Laundry Inside, Laundry Room
Exterior
Exterior Feature Sidewalk, Sliding Doors
Community Features Clubhouse, Deed Restrictions, Dog Park, Fitness Center, Gated Community - Guard, Park, Playground, Pool, Restaurant, Sidewalks, Tennis Courts
Utilities Available BB/HS Internet Available, Cable Available, Fiber Optics
Amenities Available Basketball Court, Clubhouse, Fitness Center, Gated, Park, Playground, Pool, Tennis Court(s)
Roof Type Other
Garage false
Private Pool No
Building
Story 1
Entry Level One
Foundation Slab
Lot Size Range 0 to less than 1/4
Sewer Public Sewer
Water Public
Structure Type Stucco
New Construction false
Construction Status Financing
Others
Pets Allowed Yes
HOA Fee Include Guard - 24 Hour,Pool,Maintenance Grounds,Recreational Facilities
Senior Community No
Ownership Condominium
Monthly Total Fees $590
Acceptable Financing Cash, Conventional, FHA, VA Loan
Listing Terms Cash, Conventional, FHA, VA Loan
Special Listing Condition None
Read Less Info
Want to know what your home might be worth? Contact us for a FREE valuation!

Our team is ready to help you sell your home for the highest possible price ASAP

© 2025 My Florida Regional MLS DBA Stellar MLS. All Rights Reserved.
Bought with LPT REALTY
"My job is to find and attract mastery-based agents to the office, protect the culture, and make sure everyone is happy! "
1173 N Shepard Creek Pkwy, Farmington, UT, 84025, United States






