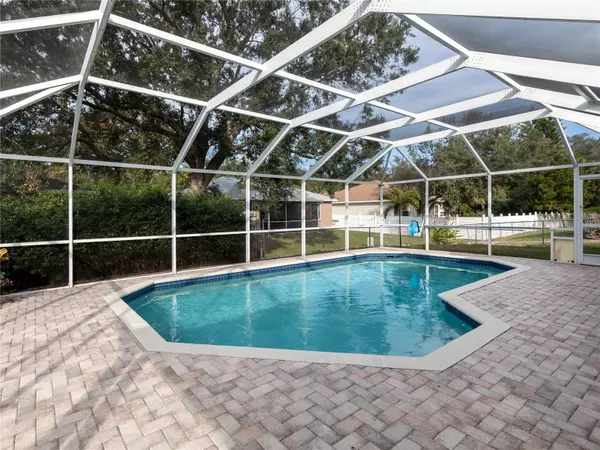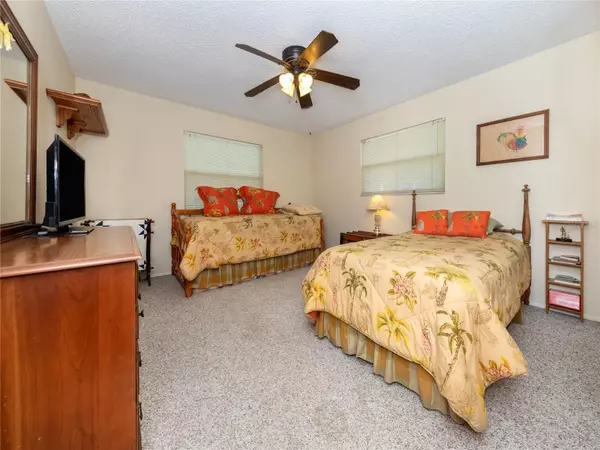$450,000
$469,900
4.2%For more information regarding the value of a property, please contact us for a free consultation.
3 Beds
2 Baths
1,591 SqFt
SOLD DATE : 04/19/2024
Key Details
Sold Price $450,000
Property Type Single Family Home
Sub Type Single Family Residence
Listing Status Sold
Purchase Type For Sale
Square Footage 1,591 sqft
Price per Sqft $282
Subdivision Lake Sarasota
MLS Listing ID G5077004
Sold Date 04/19/24
Bedrooms 3
Full Baths 2
Construction Status Financing
HOA Y/N No
Originating Board Stellar MLS
Year Built 1983
Annual Tax Amount $2,170
Lot Size 7,840 Sqft
Acres 0.18
Property Description
Come see this perfect blend of comfort and style in this 3-bedroom, 2-bathroom, 2-car garage and pool residence. Located in the
Lake Sarasota subdivision.This home offers a warm and cozy family inviting atmosphere. The interior seamlessly combines a
spacious living and family room, creating an ideal setting for both intimate gatherings and lively entertainment. There is also 3 sliding glass doors leading to the lanai and pool area. The kitchen has beautiful granite countertops complete with a delightful
window opening to the lanai, providing a picturesque view as you prepare meals and enjoy the pool view. This residence boasts a
well-thought-out floor plan with split bedrooms, ensuring privacy and tranquility. Step outside to your private oasis – an in-ground pool
awaits, promising relaxation and enjoyment for sunny Florida days. Brand New Roof July 2023, AC unit Aug 2017, and many more
upgrades for peace of mind. The yard is completely fenced so bring the pets with you. Conveniently located near shopping centers
and I75, this home is perfectly situated for both convenience and accessibility. This home has been well maintained and loved and
will make an amazing home for your family. Book your private showing today as this home will not last long.
Location
State FL
County Sarasota
Community Lake Sarasota
Zoning RSF3
Rooms
Other Rooms Inside Utility
Interior
Interior Features Built-in Features, Ceiling Fans(s), Eat-in Kitchen, Kitchen/Family Room Combo, Living Room/Dining Room Combo, Open Floorplan, Split Bedroom, Stone Counters, Vaulted Ceiling(s), Walk-In Closet(s), Window Treatments
Heating Central, Electric
Cooling Central Air
Flooring Carpet, Ceramic Tile, Wood
Fireplaces Type Living Room, Wood Burning
Furnishings Unfurnished
Fireplace true
Appliance Cooktop, Dishwasher, Dryer, Electric Water Heater, Microwave, Range, Washer
Laundry Inside, Laundry Room
Exterior
Exterior Feature Courtyard, Lighting, Rain Barrel/Cistern(s), Rain Gutters, Sidewalk, Sliding Doors
Parking Features Driveway, Garage Door Opener, Workshop in Garage
Garage Spaces 2.0
Fence Fenced
Pool Gunite
Utilities Available BB/HS Internet Available, Cable Available, Electricity Connected, Sewer Connected
Roof Type Shingle
Porch Covered, Deck, Enclosed, Rear Porch, Screened
Attached Garage true
Garage true
Private Pool Yes
Building
Lot Description Landscaped, Sidewalk, Paved
Entry Level One
Foundation Slab
Lot Size Range 0 to less than 1/4
Sewer Public Sewer
Water Public
Architectural Style Contemporary
Structure Type Stucco
New Construction false
Construction Status Financing
Schools
Elementary Schools Lakeview Elementary
Middle Schools Sarasota Middle
High Schools Sarasota High
Others
Senior Community No
Ownership Fee Simple
Acceptable Financing Cash, Conventional, FHA
Listing Terms Cash, Conventional, FHA
Special Listing Condition None
Read Less Info
Want to know what your home might be worth? Contact us for a FREE valuation!

Our team is ready to help you sell your home for the highest possible price ASAP

© 2025 My Florida Regional MLS DBA Stellar MLS. All Rights Reserved.
Bought with STELLAR NON-MEMBER OFFICE
"My job is to find and attract mastery-based agents to the office, protect the culture, and make sure everyone is happy! "
1173 N Shepard Creek Pkwy, Farmington, UT, 84025, United States






