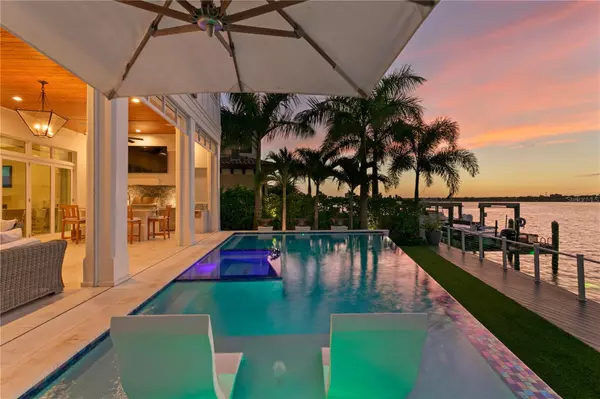$9,400,000
$10,499,000
10.5%For more information regarding the value of a property, please contact us for a free consultation.
4 Beds
6 Baths
5,078 SqFt
SOLD DATE : 04/23/2024
Key Details
Sold Price $9,400,000
Property Type Single Family Home
Sub Type Single Family Residence
Listing Status Sold
Purchase Type For Sale
Square Footage 5,078 sqft
Price per Sqft $1,851
Subdivision Davis Islands Pb10 Pg52 To 57
MLS Listing ID T3477203
Sold Date 04/23/24
Bedrooms 4
Full Baths 5
Half Baths 1
Construction Status Inspections
HOA Y/N No
Originating Board Stellar MLS
Year Built 2019
Annual Tax Amount $51,911
Lot Size 0.260 Acres
Acres 0.26
Lot Dimensions 70x162
Property Description
Wow!! Wow!! Wow!! Welcome to your Davis Island DREAM Home!!! This West Indies style architectural masterpiece was designed by well known architect Steven Smith and built by award winning builder Craig Ross. This 5,078 square feet 4-bedroom 6-bathroom home was built in 2019 and is a must see on highly sought after and very exclusive Davis Islands with beautiful open bay views. Drive up the Brick stone driveway and find the 3-car climate-controlled garage with additional golf cart parking space. Once inside you will be greeted by the beautiful Tampa Bay water view, with a strategically designed breakfast nook with amazing views. Second story wood tiled patio that is perfect for viewing sunsets and relaxing after a busy day. Beautifully designed custom closets, with hidden entry way. Laundry rooms conveniently located downstairs and upstairs. This home has a spectacular outdoor entertaining area, with a resort style feel. Infinity pool and jacuzzi, outdoor shower, fully equipped outdoor kitchen with bar that is perfect for entertaining family and friends. DO NOT MISS OUT on this unique opportunity to be on Davis Islands!!!
Location
State FL
County Hillsborough
Community Davis Islands Pb10 Pg52 To 57
Zoning RS-75
Rooms
Other Rooms Attic, Bonus Room, Den/Library/Office, Family Room
Interior
Interior Features Ceiling Fans(s), Coffered Ceiling(s), Crown Molding, Eat-in Kitchen, Elevator, High Ceilings, Kitchen/Family Room Combo, Open Floorplan, Solid Wood Cabinets, Walk-In Closet(s), Wet Bar, Window Treatments
Heating Central, Natural Gas
Cooling Central Air, Zoned
Flooring Travertine, Wood
Furnishings Negotiable
Fireplace true
Appliance Bar Fridge, Built-In Oven, Cooktop, Dishwasher, Disposal, Dryer, Freezer, Gas Water Heater, Ice Maker, Microwave, Range, Refrigerator, Tankless Water Heater, Washer, Water Filtration System, Water Softener
Laundry Laundry Room, Other, Upper Level
Exterior
Exterior Feature Balcony, French Doors, Irrigation System, Lighting, Outdoor Grill, Outdoor Kitchen, Outdoor Shower, Sidewalk, Sliding Doors, Sprinkler Metered, Storage
Parking Features Driveway, Garage Door Opener, Golf Cart Parking, On Street, Oversized
Garage Spaces 3.0
Pool Heated, In Ground, Infinity, Lighting, Salt Water
Utilities Available Cable Connected, Electricity Connected, Natural Gas Connected, Phone Available, Public, Sewer Connected, Street Lights, Underground Utilities, Water Connected
Waterfront Description Bay/Harbor
View Y/N 1
Water Access 1
Water Access Desc Bay/Harbor
Roof Type Metal
Attached Garage true
Garage true
Private Pool Yes
Building
Entry Level Two
Foundation Slab
Lot Size Range 1/4 to less than 1/2
Sewer Public Sewer
Water Public
Structure Type Block,Wood Frame
New Construction false
Construction Status Inspections
Schools
Elementary Schools Gorrie-Hb
Middle Schools Wilson-Hb
High Schools Plant-Hb
Others
Senior Community No
Ownership Fee Simple
Special Listing Condition None
Read Less Info
Want to know what your home might be worth? Contact us for a FREE valuation!

Our team is ready to help you sell your home for the highest possible price ASAP

© 2025 My Florida Regional MLS DBA Stellar MLS. All Rights Reserved.
Bought with SMITH & ASSOCIATES REAL ESTATE
"My job is to find and attract mastery-based agents to the office, protect the culture, and make sure everyone is happy! "
1173 N Shepard Creek Pkwy, Farmington, UT, 84025, United States






