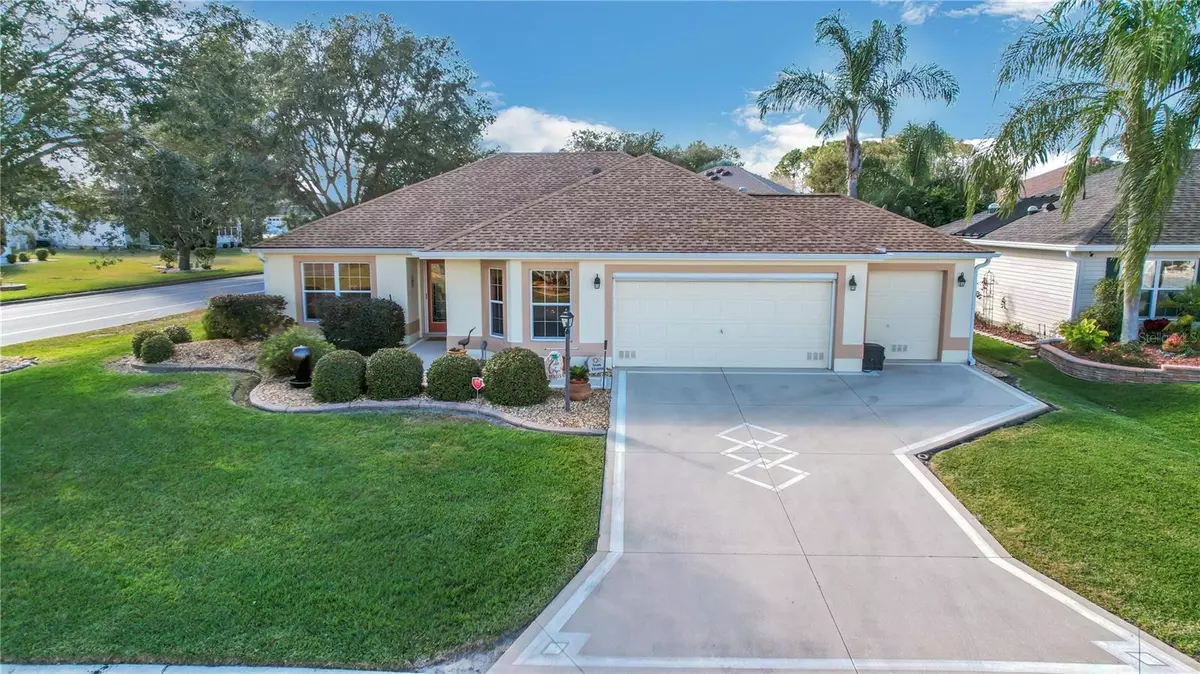$402,600
$409,900
1.8%For more information regarding the value of a property, please contact us for a free consultation.
3 Beds
2 Baths
1,478 SqFt
SOLD DATE : 04/24/2024
Key Details
Sold Price $402,600
Property Type Single Family Home
Sub Type Single Family Residence
Listing Status Sold
Purchase Type For Sale
Square Footage 1,478 sqft
Price per Sqft $272
Subdivision The Villages
MLS Listing ID G5078199
Sold Date 04/24/24
Bedrooms 3
Full Baths 2
Construction Status Inspections
HOA Y/N No
Originating Board Stellar MLS
Year Built 2003
Annual Tax Amount $5,370
Lot Size 7,405 Sqft
Acres 0.17
Property Description
BOND is PAID on this Beautiful Block/Stucco 3/2 Jasmine Model situated on a corner lot in the quite yet conveniently located Village of Chatham! The Professionally designed drive and walkway, the curbed landscaping and the gorgeous glass inset door with side panel invite you to come inside. This spacious home has 1658 square feet under heat and air which includes the lanai, split bedroom floor plan, tile and carpeted flooring, volume ceilings, solar tube and ceiling fans. Some of the updates include, New Roof 2022, New HVAC 2022, Whirlpool Water Softener 2023, Ring Doorbell & Security System, Attic Stairs and Gutters. The kitchen is light and bright and has a reverse osmosis water filtration system, tons of counter space and cabinets with bottom pull outs, a pantry cabinet with pull outs, attractive tile backsplash, a Gas Stove and a breakfast nook wrapped in windows. The large pass through window opens up the space to the dining room and living room areas. The master suite boasts a large walk-in closet (6X9), dual sink vanity with lots of storage, walk-in shower, linen closet, and an inside laundry room with a utility sink and more storage cabinets. In the back of this home you will find an enclosed lanai (19X8) heated & cooled with wood-look ceramic tile flooring and Levolor Cordless Blinds for extra privacy. Just outside there is an (18X12) paver patio covered by pergola providing a serene outdoor area for relaxing, grilling and gathering. The 2 CAR PLUS Golf Cart Garage has newer door openers, an Automatic Garage screen, Workbench and cabinets. ** FURNITURE IS OPTIONAL AS MOST OF THE FURNITURE IS AVAILABLE SEPARATELY. ** This home has so much to offer in a location convenient to the 441/27 corridor of major shopping, restaurants and medical facilities. The VA Clinic is only a few miles away and accessible by golf cart. Town centers are close by yet you are not impacted by traffic and noise. The New First Responders Recreation Center, Nancy Lopez Golf/Country Club, Mulberry Rec Center, shopping and several pools are a few minutes ride by golf cart. Come and see why the neighborhood calls this The Best Kept Secret In The Villages! Please call for details. Come and take a look, you will not be disappointed.
Location
State FL
County Marion
Community The Villages
Zoning PUD
Rooms
Other Rooms Attic, Inside Utility
Interior
Interior Features Ceiling Fans(s), Eat-in Kitchen, High Ceilings, Open Floorplan, Skylight(s), Split Bedroom, Walk-In Closet(s)
Heating Natural Gas
Cooling Central Air
Flooring Carpet, Ceramic Tile
Furnishings Negotiable
Fireplace false
Appliance Dishwasher, Dryer, Microwave, Range, Refrigerator, Washer
Laundry Inside, Laundry Room
Exterior
Exterior Feature Irrigation System, Rain Gutters, Sliding Doors
Parking Features Deeded, Driveway, Golf Cart Garage, Oversized
Garage Spaces 2.0
Community Features Deed Restrictions, Golf Carts OK, Golf, Pool, Racquetball, Restaurant, Sidewalks, Tennis Courts
Utilities Available Electricity Connected, Natural Gas Connected
Amenities Available Pickleball Court(s), Pool, Recreation Facilities, Tennis Court(s)
Roof Type Shingle
Porch Covered, Enclosed, Rear Porch
Attached Garage true
Garage true
Private Pool No
Building
Lot Description Corner Lot, Cul-De-Sac, In County, Near Golf Course, Paved
Story 1
Entry Level One
Foundation Slab
Lot Size Range 0 to less than 1/4
Sewer Public Sewer
Water Public
Architectural Style Custom
Structure Type Block,Stucco
New Construction false
Construction Status Inspections
Others
Pets Allowed Yes
HOA Fee Include Pool,Recreational Facilities
Senior Community Yes
Ownership Fee Simple
Monthly Total Fees $195
Acceptable Financing Cash, Conventional, VA Loan
Listing Terms Cash, Conventional, VA Loan
Num of Pet 2
Special Listing Condition None
Read Less Info
Want to know what your home might be worth? Contact us for a FREE valuation!

Our team is ready to help you sell your home for the highest possible price ASAP

© 2025 My Florida Regional MLS DBA Stellar MLS. All Rights Reserved.
Bought with REALTY EXECUTIVES IN THE VILLAGES
"My job is to find and attract mastery-based agents to the office, protect the culture, and make sure everyone is happy! "
1173 N Shepard Creek Pkwy, Farmington, UT, 84025, United States






