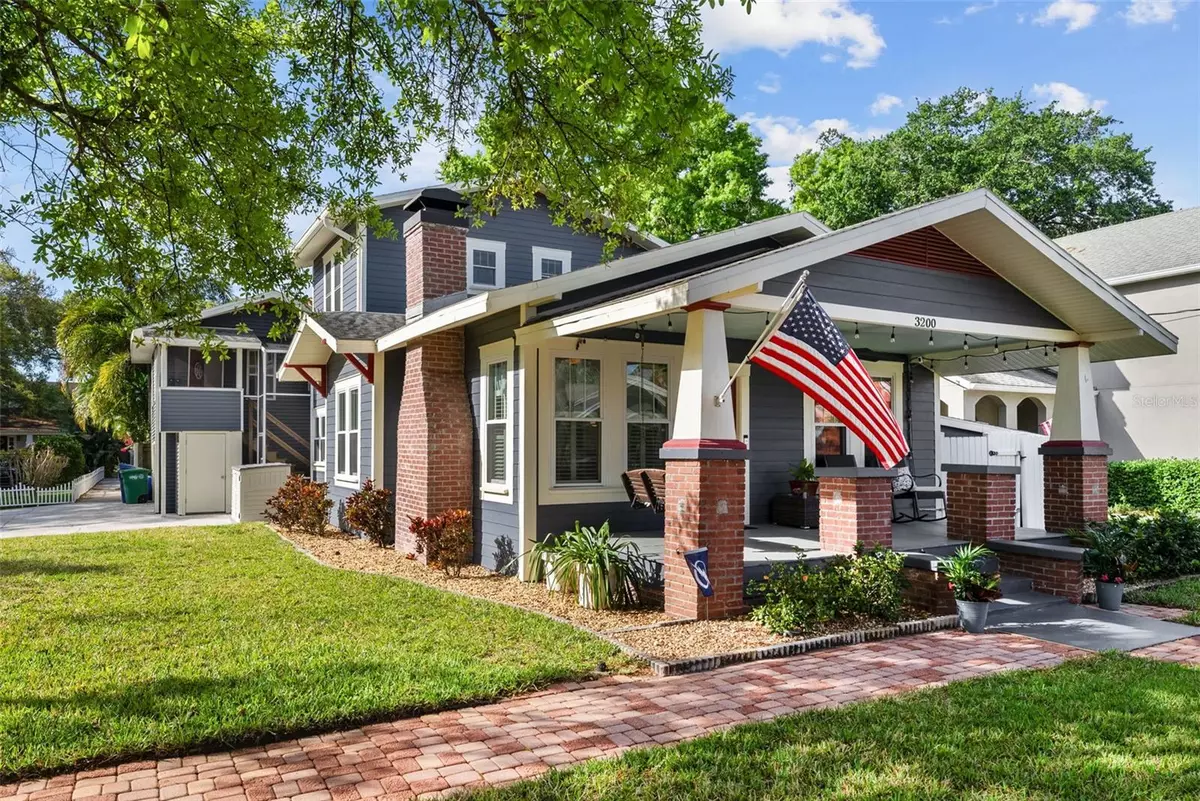$965,000
$979,900
1.5%For more information regarding the value of a property, please contact us for a free consultation.
3 Beds
2 Baths
2,175 SqFt
SOLD DATE : 04/25/2024
Key Details
Sold Price $965,000
Property Type Single Family Home
Sub Type Single Family Residence
Listing Status Sold
Purchase Type For Sale
Square Footage 2,175 sqft
Price per Sqft $443
Subdivision Palma Ceia Park
MLS Listing ID T3511294
Sold Date 04/25/24
Bedrooms 3
Full Baths 2
HOA Y/N No
Originating Board Stellar MLS
Year Built 1947
Annual Tax Amount $7,209
Lot Size 4,791 Sqft
Acres 0.11
Lot Dimensions 50x100
Property Description
ONE BLOCK FROM ROOSEVELT-Check! UNDER A MILLION-check! MOVE IN READY- check! Sound too good to be true? It's not. Welcome to 3200 San Pedro. This home is a rare gem, combining affordability, convenience, and immediate livability in one of Tampa's most sought-after neighborhoods. Imagine the ease of morning walks to school, quick strolls to local cafes, and the charm of a community that's truly at your doorstep. Priced under a million, this home presents an unparalleled opportunity in today's market, where finding such a blend of location and value is a rarity. Step through the front door into a sunlit open living room and kitchen space, updated in 2018. The ground floor hosts two bedrooms alongside a full bath, ensuring functionality and ease of living. Upstairs, discover a secluded master suite offering peace and privacy. Additionally, the property has a multifunctional garage space, equipped with a game room or gym and a separate one-bedroom, one-bathroom apartment, perfect for various uses. At 3200 San Pedro, you're not just buying a house; you're stepping into a lifestyle that many dream of in Tampa.
Location
State FL
County Hillsborough
Community Palma Ceia Park
Zoning RM-16
Rooms
Other Rooms Garage Apartment
Interior
Interior Features High Ceilings, Living Room/Dining Room Combo, Open Floorplan, Solid Wood Cabinets, Split Bedroom, Stone Counters, Walk-In Closet(s)
Heating Central
Cooling Central Air
Flooring Wood
Fireplaces Type Family Room, Wood Burning
Fireplace true
Appliance Dishwasher, Disposal, Dryer, Microwave, Range, Refrigerator, Tankless Water Heater, Washer
Laundry Laundry Closet, Outside, Upper Level
Exterior
Exterior Feature Irrigation System, Rain Gutters, Storage
Parking Features Garage Faces Side, Off Street
Garage Spaces 1.0
Fence Vinyl, Wood
Pool Heated, Lap, Pool Sweep, Salt Water, Screen Enclosure
Utilities Available Electricity Connected, Natural Gas Connected
Roof Type Shingle
Porch Covered, Front Porch
Attached Garage false
Garage true
Private Pool Yes
Building
Lot Description Corner Lot
Entry Level Two
Foundation Crawlspace
Lot Size Range 0 to less than 1/4
Sewer Public Sewer
Water Public
Architectural Style Bungalow, Craftsman
Structure Type Block,Wood Frame
New Construction false
Schools
Elementary Schools Roosevelt-Hb
Middle Schools Coleman-Hb
High Schools Plant-Hb
Others
Senior Community No
Ownership Fee Simple
Special Listing Condition None
Read Less Info
Want to know what your home might be worth? Contact us for a FREE valuation!

Our team is ready to help you sell your home for the highest possible price ASAP

© 2025 My Florida Regional MLS DBA Stellar MLS. All Rights Reserved.
Bought with KELLER WILLIAMS TAMPA CENTRAL
"My job is to find and attract mastery-based agents to the office, protect the culture, and make sure everyone is happy! "
1173 N Shepard Creek Pkwy, Farmington, UT, 84025, United States






