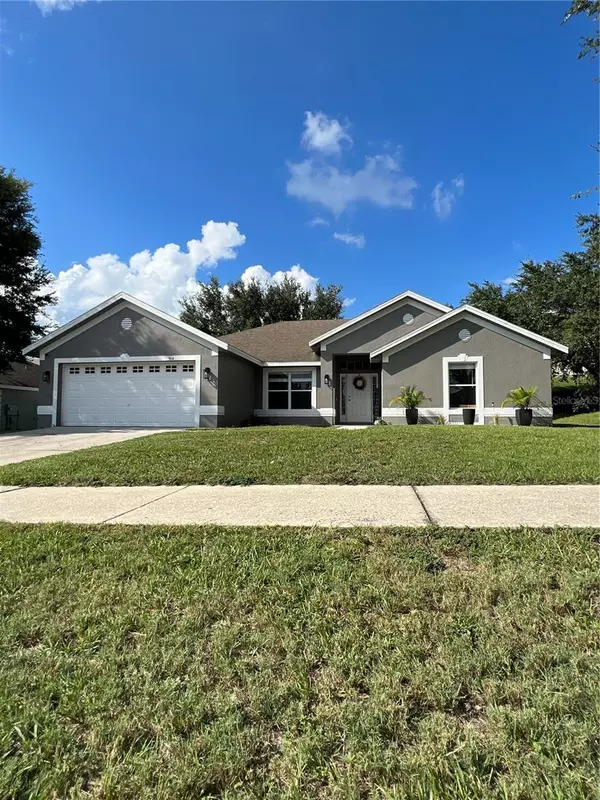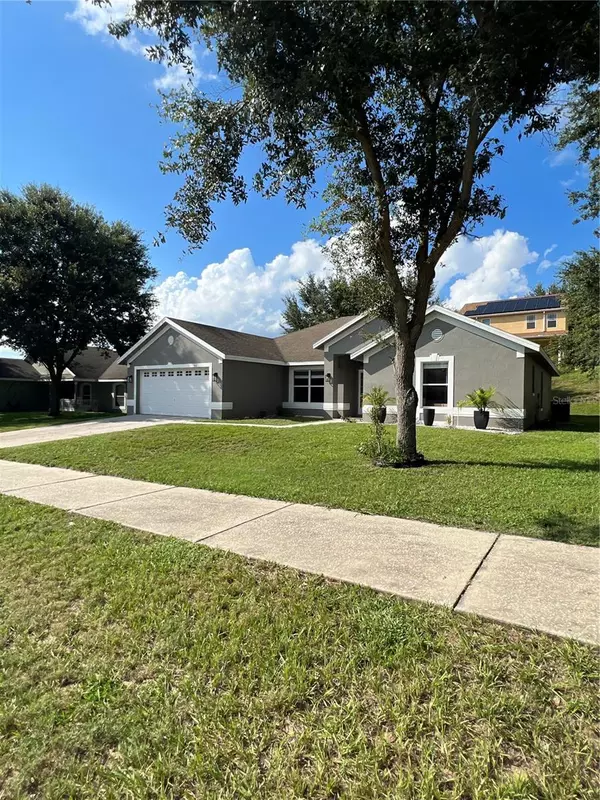$424,900
$424,900
For more information regarding the value of a property, please contact us for a free consultation.
4 Beds
3 Baths
2,074 SqFt
SOLD DATE : 04/26/2024
Key Details
Sold Price $424,900
Property Type Single Family Home
Sub Type Single Family Residence
Listing Status Sold
Purchase Type For Sale
Square Footage 2,074 sqft
Price per Sqft $204
Subdivision Minneola Highland Oaks Ph 02 Lt 01 Pb 52
MLS Listing ID U8216401
Sold Date 04/26/24
Bedrooms 4
Full Baths 3
HOA Fees $17
HOA Y/N Yes
Originating Board Stellar MLS
Year Built 2005
Annual Tax Amount $4,454
Lot Size 8,712 Sqft
Acres 0.2
Property Description
PRICE ENHANCEMENT (2/7/24). Reduced $10k Beautiful and recently updated one-story home concrete block construction in the desirable Highland Oaks subdivision in Minneola, FL. This Immaculate, Bright, and inviting home is ideally situated in Central Florida with proximity to the East Coast, Atlantic beaches, West Coast, and Gulf beaches. Located a short drive north of Walt Disney Attractions and all that Orlando has to offer. A lot of natural lighting, an open living room, and a kitchen floor plan are ideal for entertaining your guests and raising your family. This is a beautiful, well-maintained subdivision, and a proposed playground is scheduled to be announced this week to be added to this delightful community. Excellent floor plan, large bedrooms, and the 4th bedroom can also be converted to an office or den. Newer appliances in excellent condition, and the oversized two-car garage make this a very inviting home. Come check out the community of Highland Oaks located in Minneola, FL, with rolling hills, majestic Oaks, and excellent schools. A great town-like atmosphere offers many conveniences of shopping, employment, recreation, golf, lakes, and scenic amenities and views.
Location
State FL
County Lake
Community Minneola Highland Oaks Ph 02 Lt 01 Pb 52
Zoning RSF-2
Interior
Interior Features Ceiling Fans(s), Open Floorplan, Solid Surface Counters, Solid Wood Cabinets, Thermostat, Walk-In Closet(s)
Heating Electric
Cooling Central Air
Flooring Ceramic Tile, Luxury Vinyl
Furnishings Negotiable
Fireplace false
Appliance Built-In Oven, Cooktop, Dishwasher, Disposal, Dryer, Electric Water Heater, Exhaust Fan, Ice Maker, Microwave, Range, Range Hood, Refrigerator, Washer
Exterior
Exterior Feature Irrigation System
Garage Spaces 2.0
Utilities Available Cable Connected, Electricity Connected
Roof Type Shingle
Attached Garage true
Garage true
Private Pool No
Building
Story 1
Entry Level One
Foundation Concrete Perimeter, Slab
Lot Size Range 0 to less than 1/4
Sewer Public Sewer
Water Public
Structure Type Block,Brick,Concrete,Stucco
New Construction false
Others
Pets Allowed Yes
Senior Community No
Ownership Fee Simple
Monthly Total Fees $35
Membership Fee Required Required
Special Listing Condition None
Read Less Info
Want to know what your home might be worth? Contact us for a FREE valuation!

Our team is ready to help you sell your home for the highest possible price ASAP

© 2025 My Florida Regional MLS DBA Stellar MLS. All Rights Reserved.
Bought with LPT REALTY
"My job is to find and attract mastery-based agents to the office, protect the culture, and make sure everyone is happy! "
1173 N Shepard Creek Pkwy, Farmington, UT, 84025, United States






