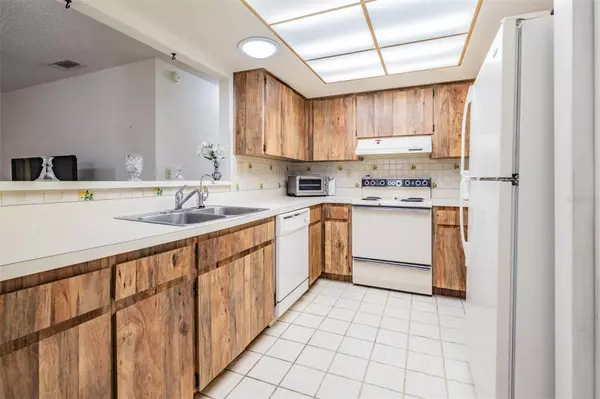$135,000
$139,900
3.5%For more information regarding the value of a property, please contact us for a free consultation.
2 Beds
2 Baths
1,000 SqFt
SOLD DATE : 05/03/2024
Key Details
Sold Price $135,000
Property Type Single Family Home
Sub Type Villa
Listing Status Sold
Purchase Type For Sale
Square Footage 1,000 sqft
Price per Sqft $135
Subdivision Timber Oaks Fairway Villas
MLS Listing ID W7861513
Sold Date 05/03/24
Bedrooms 2
Full Baths 2
Condo Fees $500
Construction Status Inspections
HOA Fees $50/mo
HOA Y/N Yes
Originating Board Stellar MLS
Year Built 1979
Annual Tax Amount $477
Property Description
SPACIOUS CONDO ON CORNER LOT WITH 1 CAR GARAGE IN 55+ TIMBER OAKS! True pride of ownership here! This condo has been well maintanined and cared for! Floor plan is open and combines the living room and dining area with a pass through from the Kitchen! Kitchen is spacious and has extra pantry space! The Master Bed/Bathroom boasts a walk-in closet and walk-in shower! 2nd Bedroom is a good size as well! This unit is also equipped with a bonus room perfect for an office or hobby room! The extra deep 1 car garage feeds out to the driveway! Other great features of this condo include its two solar light tubes and storm door on front allowing extra light to come in on Sunny days! This particular condo sits on a cornet lot that has privacy and is at a higher elevation than most other units in this community! All of this in the beautiful community of Timber Oaks! Timber Oaks amenities include community pool, tennis courts, and a clubhouse that has pool tables, library, card rooms, and so much more! The condo fees include cable TV, all exterior maintenance including roof, landscaping, water, and trash! Make this one your home today!
Location
State FL
County Pasco
Community Timber Oaks Fairway Villas
Zoning PUD
Rooms
Other Rooms Attic, Den/Library/Office, Formal Dining Room Separate
Interior
Interior Features Ceiling Fans(s), Kitchen/Family Room Combo, Living Room/Dining Room Combo, Thermostat, Walk-In Closet(s), Window Treatments
Heating Central, Electric
Cooling Central Air
Flooring Carpet, Ceramic Tile
Fireplace false
Appliance Dishwasher, Disposal, Dryer, Electric Water Heater, Range, Range Hood, Refrigerator, Washer
Laundry Electric Dryer Hookup, In Garage, Washer Hookup
Exterior
Exterior Feature Irrigation System, Lighting
Parking Features Driveway, Garage Door Opener, Garage Faces Side
Garage Spaces 1.0
Community Features Clubhouse, Deed Restrictions, Pool, Tennis Courts
Utilities Available BB/HS Internet Available, Cable Connected, Electricity Connected, Sewer Connected, Street Lights, Underground Utilities, Water Connected
Roof Type Shingle
Porch Front Porch
Attached Garage true
Garage true
Private Pool No
Building
Lot Description Landscaped
Story 1
Entry Level One
Foundation Slab
Lot Size Range Non-Applicable
Sewer Public Sewer
Water Public
Structure Type Block,Stucco
New Construction false
Construction Status Inspections
Others
Pets Allowed Yes
HOA Fee Include Cable TV,Pool,Escrow Reserves Fund,Insurance,Maintenance Structure,Maintenance Grounds,Pest Control,Trash,Water
Senior Community Yes
Ownership Condominium
Monthly Total Fees $550
Acceptable Financing Cash, Conventional
Membership Fee Required Required
Listing Terms Cash, Conventional
Special Listing Condition None
Read Less Info
Want to know what your home might be worth? Contact us for a FREE valuation!

Our team is ready to help you sell your home for the highest possible price ASAP

© 2025 My Florida Regional MLS DBA Stellar MLS. All Rights Reserved.
Bought with DALTON WADE INC
"My job is to find and attract mastery-based agents to the office, protect the culture, and make sure everyone is happy! "
1173 N Shepard Creek Pkwy, Farmington, UT, 84025, United States






