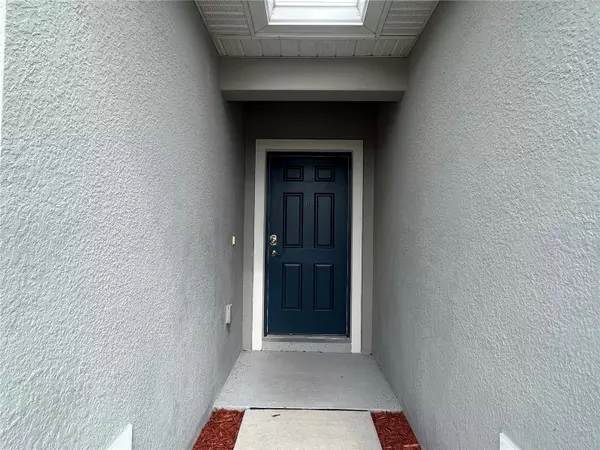$270,000
$275,000
1.8%For more information regarding the value of a property, please contact us for a free consultation.
3 Beds
2 Baths
1,490 SqFt
SOLD DATE : 05/03/2024
Key Details
Sold Price $270,000
Property Type Single Family Home
Sub Type Single Family Residence
Listing Status Sold
Purchase Type For Sale
Square Footage 1,490 sqft
Price per Sqft $181
Subdivision Lakes At Lucerne Park Ph 02
MLS Listing ID O6175442
Sold Date 05/03/24
Bedrooms 3
Full Baths 2
Construction Status Appraisal,Financing,Inspections
HOA Fees $47/qua
HOA Y/N Yes
Originating Board Stellar MLS
Year Built 2017
Annual Tax Amount $3,848
Lot Size 5,227 Sqft
Acres 0.12
Property Description
Located in the Heart of Winter Haven: 3BR/2BA Home with Open Concept & Extended Patio! Move-in ready and bursting with potential, this 3-bedroom, 2-bathroom single-family home offers a nice blend of modern comfort and easy living. Built in 2017, this gem features a spacious split-floor plan and an open concept design ideal for entertaining or family gatherings. Recent updates include fresh, new interior paint throughout and newer flooring in the main areas, offering easy maintenance and a stylish touch. The kitchen has a large island, perfect for meal prep, socializing, or enjoying casual dining. Relax, entertain, or simply enjoy the outdoors on your extended back patio. Conveniently located in the heart of Winter Haven, close to major employers like Winter Haven Hospital, Publix® Corporate, and Polk State College. Outdoor fun just is minutes away at Lake Eva Community Park, which features a playground and aquatics center with a pool. It is a nature lover's paradise with 50 nearby lakes for fishing, boating, and skiing. Golf enthusiasts rejoice! You'll be minutes from highly rated courses like Willowbrook and the Country Club of Winter Haven. No CDD fees to worry about, saving you money on your annual expenses. This move-in-ready beauty won't last long! Schedule your showing today.
Location
State FL
County Polk
Community Lakes At Lucerne Park Ph 02
Zoning R
Interior
Interior Features Ceiling Fans(s), Kitchen/Family Room Combo, Open Floorplan, Split Bedroom, Thermostat, Walk-In Closet(s), Window Treatments
Heating Central
Cooling Central Air
Flooring Carpet, Laminate, Tile
Furnishings Unfurnished
Fireplace false
Appliance Dishwasher, Dryer, Microwave, Range, Refrigerator, Washer
Laundry Inside
Exterior
Exterior Feature Private Mailbox, Rain Gutters, Sliding Doors
Garage Spaces 2.0
Utilities Available Electricity Available
Roof Type Shingle
Attached Garage true
Garage true
Private Pool No
Building
Entry Level One
Foundation Slab
Lot Size Range 0 to less than 1/4
Sewer Public Sewer
Water Public
Structure Type Block,Stucco
New Construction false
Construction Status Appraisal,Financing,Inspections
Others
Pets Allowed Yes
Senior Community No
Ownership Fee Simple
Monthly Total Fees $47
Acceptable Financing Cash, Conventional, FHA, VA Loan
Membership Fee Required Required
Listing Terms Cash, Conventional, FHA, VA Loan
Special Listing Condition None
Read Less Info
Want to know what your home might be worth? Contact us for a FREE valuation!

Our team is ready to help you sell your home for the highest possible price ASAP

© 2025 My Florida Regional MLS DBA Stellar MLS. All Rights Reserved.
Bought with COLDWELL BANKER REALTY
"My job is to find and attract mastery-based agents to the office, protect the culture, and make sure everyone is happy! "
1173 N Shepard Creek Pkwy, Farmington, UT, 84025, United States






