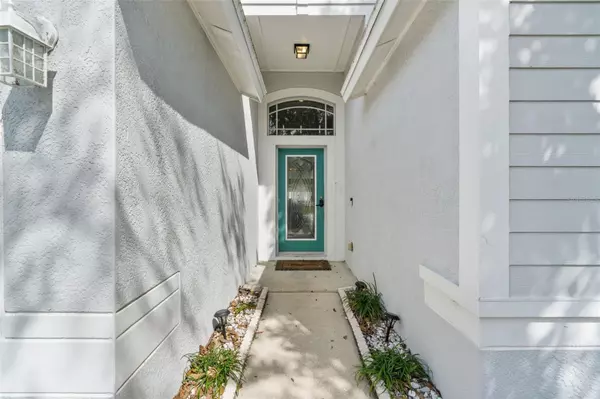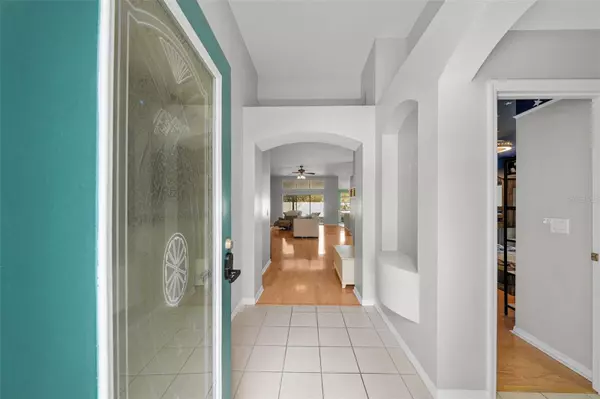$480,000
$489,500
1.9%For more information regarding the value of a property, please contact us for a free consultation.
4 Beds
2 Baths
2,097 SqFt
SOLD DATE : 05/06/2024
Key Details
Sold Price $480,000
Property Type Single Family Home
Sub Type Single Family Residence
Listing Status Sold
Purchase Type For Sale
Square Footage 2,097 sqft
Price per Sqft $228
Subdivision Arbor Greene Ph 5 Unit 4
MLS Listing ID T3505466
Sold Date 05/06/24
Bedrooms 4
Full Baths 2
Construction Status Appraisal,Financing,Inspections
HOA Fees $11/ann
HOA Y/N Yes
Originating Board Stellar MLS
Year Built 2004
Annual Tax Amount $4,933
Lot Size 5,227 Sqft
Acres 0.12
Lot Dimensions 50x105
Property Description
Welcome to this charming four-bedroom, two-bathroom home nestled in picturesque neighborhood of Arbor Greene. As you step through the inviting front door, you are greeted by an open and spacious living area, perfect for entertaining guests or enjoying a cozy family night. The kitchen boasts a gas stove and ample counter space making meal preparation a breeze for your cooking enthusiasts. The master bedroom offers a peaceful retreat with an en-suite bathroom, completed with a luxurious jet soaking tub and separate shower. Three additional bedrooms provide plenty of space for family members, guests, or an office. Outside, a beautifully landscaped yard and patio area provide the ideal setting for outdoor gatherings or a quiet moment of relaxation. Conveniently situated across from one of the community parks, residents can enjoy easy access to green spaces and recreational activities. The Arbor Greene Community is a gated community that offers plenty of indoor and outdoor activities for their residents. They provide expansive neighborhood playgrounds and over twenty miles of sidewalks that seamlessly connect all the amenities. The Community Center serves as the social and recreational heart of Arbor Greene. This state-of-the-art facility features a fully equipped Fitness Room and Fitness Studio, a temperature-controlled Resort Pool and junior Olympic Fitness Pool, a sophisticated Gathering Room, a professional ten-person Conference Room, as well as two top-notch Pickleball Courts. With its desirable location and features, this Arbor Greene home offers the perfect blend of comfort and convenience for its lucky new owners. SELLERS SCHEDULED TO REPLACE ROOF IN NEXT FEW WEEKS!
Location
State FL
County Hillsborough
Community Arbor Greene Ph 5 Unit 4
Zoning PD-A
Interior
Interior Features Eat-in Kitchen, Primary Bedroom Main Floor, Solid Surface Counters, Solid Wood Cabinets, Split Bedroom, Thermostat, Walk-In Closet(s), Window Treatments
Heating Central, Electric
Cooling Central Air
Flooring Laminate, Tile, Wood
Furnishings Unfurnished
Fireplace false
Appliance Dishwasher, Disposal, Dryer, Exhaust Fan, Gas Water Heater, Range, Refrigerator, Washer, Water Filtration System, Water Purifier
Laundry Inside, Laundry Room
Exterior
Exterior Feature Irrigation System, Private Mailbox, Sidewalk, Sliding Doors, Storage
Parking Features Driveway, Garage Door Opener, Ground Level
Garage Spaces 2.0
Community Features Association Recreation - Owned, Clubhouse, Dog Park, Fitness Center, Gated Community - No Guard, Park, Playground, Tennis Courts, Wheelchair Access
Utilities Available BB/HS Internet Available, Cable Available, Electricity Connected, Fiber Optics, Natural Gas Connected, Phone Available, Public, Sewer Connected, Sprinkler Well, Underground Utilities, Water Connected
Amenities Available Basketball Court, Clubhouse, Fence Restrictions, Fitness Center, Gated, Lobby Key Required, Park, Pickleball Court(s), Playground, Pool, Recreation Facilities, Security, Tennis Court(s)
View Park/Greenbelt
Roof Type Shingle
Porch Covered, Enclosed, Rear Porch, Screened
Attached Garage true
Garage true
Private Pool No
Building
Lot Description Cul-De-Sac, In County, Landscaped, Sidewalk
Story 1
Entry Level One
Foundation Slab
Lot Size Range 0 to less than 1/4
Sewer Public Sewer
Water Public
Architectural Style Contemporary, Florida
Structure Type Stucco,Wood Frame
New Construction false
Construction Status Appraisal,Financing,Inspections
Schools
Elementary Schools Hunter'S Green-Hb
Middle Schools Benito-Hb
High Schools Wharton-Hb
Others
Pets Allowed Yes
HOA Fee Include Guard - 24 Hour,Common Area Taxes,Pool,Insurance,Maintenance Structure,Maintenance Grounds,Maintenance,Management,Recreational Facilities
Senior Community No
Pet Size Extra Large (101+ Lbs.)
Ownership Fee Simple
Monthly Total Fees $11
Acceptable Financing Cash, Conventional, FHA, VA Loan
Membership Fee Required Required
Listing Terms Cash, Conventional, FHA, VA Loan
Num of Pet 2
Special Listing Condition None
Read Less Info
Want to know what your home might be worth? Contact us for a FREE valuation!

Our team is ready to help you sell your home for the highest possible price ASAP

© 2025 My Florida Regional MLS DBA Stellar MLS. All Rights Reserved.
Bought with KELLER WILLIAMS REALTY NEW TAMPA
"My job is to find and attract mastery-based agents to the office, protect the culture, and make sure everyone is happy! "
1173 N Shepard Creek Pkwy, Farmington, UT, 84025, United States






