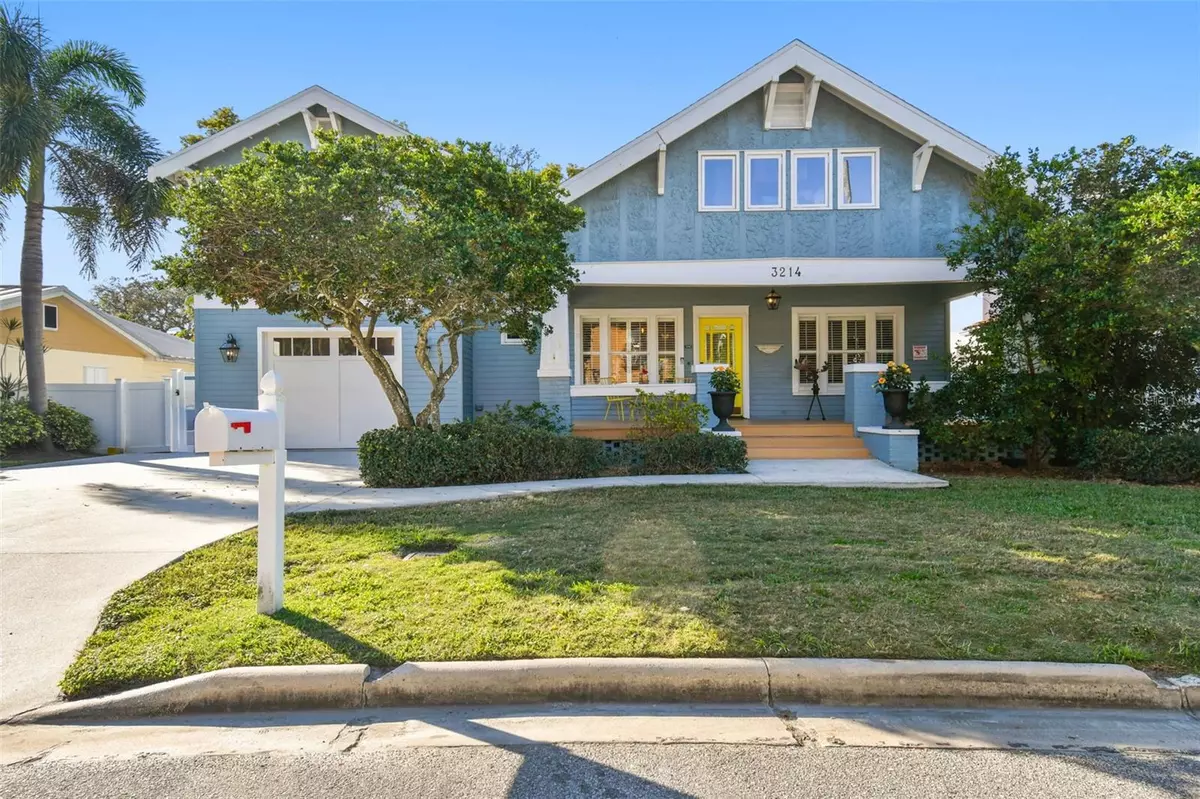$1,275,000
$1,299,999
1.9%For more information regarding the value of a property, please contact us for a free consultation.
3 Beds
3 Baths
3,048 SqFt
SOLD DATE : 05/08/2024
Key Details
Sold Price $1,275,000
Property Type Single Family Home
Sub Type Single Family Residence
Listing Status Sold
Purchase Type For Sale
Square Footage 3,048 sqft
Price per Sqft $418
Subdivision Palma Ceia Park
MLS Listing ID T3501534
Sold Date 05/08/24
Bedrooms 3
Full Baths 2
Half Baths 1
Construction Status Appraisal,Financing
HOA Y/N No
Originating Board Stellar MLS
Year Built 1914
Annual Tax Amount $16,716
Lot Size 6,098 Sqft
Acres 0.14
Lot Dimensions 63x100
Property Description
Own a piece of South Tampa history! This Charming, Classic Craftsman Bungalow was originally owned by the Lykes Family, one of Tampa's historic dynasty families. Indulge in the original charm of the home with beautiful glass windows in the kitchen, original hardwood flooring in the original part of the home and the modern updates of the master bedroom and garage addition. This home is just steps from the highly sought-after Roosevelt Elementary School. It features over 3000 sqft. of living space, open floor plan with an office/den on the first floor and bonus room on the upper floor, formal living and dining areas, attached garage with hurricane impact door, newer roof (2021), and a saltwater pool! The master bathroom was renovated in 2021, New HVAC for the upper floor (2023), and had the foundation re-enforced in 2021. All of those big ticket items are taken care of! Located near the many restaurants and shops of MacDill, Bayshore Blvd, and provides quick access to the Selmon Expressway. Schedule your private showing today!
Location
State FL
County Hillsborough
Community Palma Ceia Park
Zoning RS-50
Rooms
Other Rooms Bonus Room, Den/Library/Office, Family Room
Interior
Interior Features Built-in Features, Ceiling Fans(s), Coffered Ceiling(s), PrimaryBedroom Upstairs, Solid Wood Cabinets, Stone Counters
Heating Central
Cooling Central Air
Flooring Carpet, Tile, Wood
Fireplace false
Appliance Built-In Oven, Cooktop, Dishwasher, Disposal, Dryer, Microwave, Range Hood, Refrigerator, Tankless Water Heater, Washer
Laundry Inside, Laundry Room
Exterior
Exterior Feature French Doors, Irrigation System, Outdoor Shower, Private Mailbox
Parking Features Driveway
Garage Spaces 1.0
Fence Fenced, Vinyl
Pool In Ground
Utilities Available BB/HS Internet Available, Cable Available, Electricity Connected, Natural Gas Connected, Water Connected
Roof Type Shingle
Porch Front Porch, Patio, Rear Porch
Attached Garage true
Garage true
Private Pool Yes
Building
Story 2
Entry Level Two
Foundation Crawlspace
Lot Size Range 0 to less than 1/4
Sewer Public Sewer
Water Public
Architectural Style Bungalow
Structure Type Wood Frame,Wood Siding
New Construction false
Construction Status Appraisal,Financing
Schools
Elementary Schools Roosevelt-Hb
Middle Schools Coleman-Hb
High Schools Plant-Hb
Others
Senior Community No
Ownership Fee Simple
Acceptable Financing Cash, Conventional
Listing Terms Cash, Conventional
Special Listing Condition None
Read Less Info
Want to know what your home might be worth? Contact us for a FREE valuation!

Our team is ready to help you sell your home for the highest possible price ASAP

© 2025 My Florida Regional MLS DBA Stellar MLS. All Rights Reserved.
Bought with COLDWELL BANKER REALTY
"My job is to find and attract mastery-based agents to the office, protect the culture, and make sure everyone is happy! "
1173 N Shepard Creek Pkwy, Farmington, UT, 84025, United States






