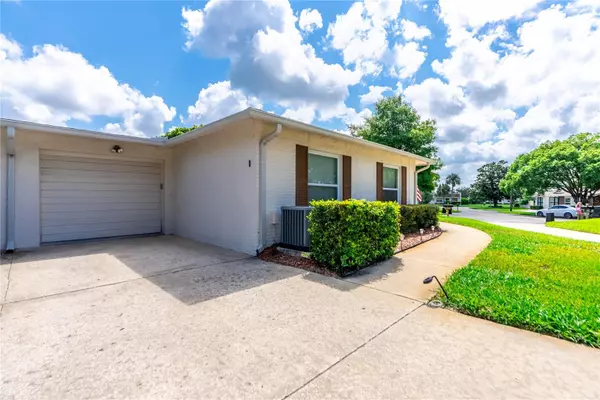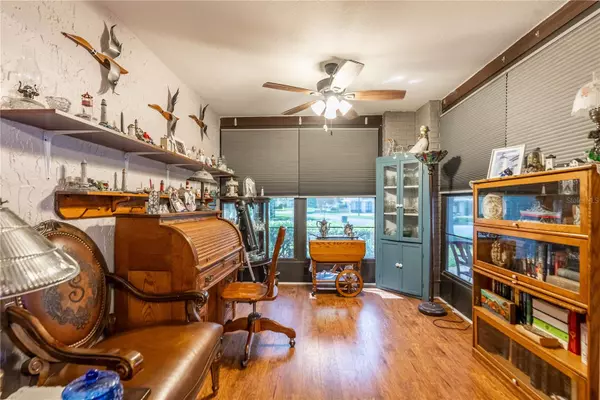$165,000
$183,900
10.3%For more information regarding the value of a property, please contact us for a free consultation.
2 Beds
2 Baths
1,000 SqFt
SOLD DATE : 05/08/2024
Key Details
Sold Price $165,000
Property Type Single Family Home
Sub Type Villa
Listing Status Sold
Purchase Type For Sale
Square Footage 1,000 sqft
Price per Sqft $165
Subdivision Timber Oaks Fairway Villas
MLS Listing ID W7860738
Sold Date 05/08/24
Bedrooms 2
Full Baths 2
Condo Fees $500
Construction Status Inspections
HOA Fees $50/mo
HOA Y/N Yes
Originating Board Stellar MLS
Year Built 1979
Annual Tax Amount $284
Property Description
Welcome to this 2 bedroom 2 bath 1 Car garage Villa nestled in a serene 55+ community. This charming home features an inviting front patio, creating a warm welcome for residents and guests. The well-designed space offers a perfect spot for relaxation and socializing, adding to the overall appeal of the property. Inside you'll want to take note of the gorgeous laminate flooring in the Living, Dining, kitchen and hallway. Water Resistant Vinyl flooring in both bedrooms, Corian Countertops with matching backsplash in the kitchen creating a modern stylish kitchen, newer stainless steel appliances, newer ceiling fans, large Master Bedroom with walk-in closet, and convenient built in storage in the garage for all your belongings. Don't miss the opportunity to enjoy the peaceful ambiance of the park like setting in desirable Timber Oaks at Fairway Villas. Make this villa your own and start enjoying the benefits of living in a Vibrant Maintenance Free 55+ Community! Close to Medical, Beaches, Shopping and Restaurants.
Location
State FL
County Pasco
Community Timber Oaks Fairway Villas
Zoning PUD
Interior
Interior Features Ceiling Fans(s), Living Room/Dining Room Combo, Window Treatments
Heating Electric
Cooling Central Air
Flooring Laminate
Fireplace false
Appliance Dishwasher, Dryer, Electric Water Heater, Microwave, Range, Refrigerator, Washer
Laundry In Garage
Exterior
Exterior Feature Rain Gutters
Garage Spaces 1.0
Community Features Clubhouse, Deed Restrictions, Fitness Center, Pool
Utilities Available Cable Connected
Amenities Available Cable TV, Pool
Roof Type Shingle
Attached Garage true
Garage true
Private Pool No
Building
Story 1
Entry Level One
Foundation Slab
Lot Size Range Non-Applicable
Sewer Public Sewer
Water Public
Structure Type Block,Stucco
New Construction false
Construction Status Inspections
Others
Pets Allowed No
HOA Fee Include Cable TV,Pool,Escrow Reserves Fund,Insurance,Maintenance Structure,Pest Control,Trash,Water
Senior Community Yes
Ownership Fee Simple
Monthly Total Fees $550
Acceptable Financing Cash, Conventional
Membership Fee Required Required
Listing Terms Cash, Conventional
Special Listing Condition None
Read Less Info
Want to know what your home might be worth? Contact us for a FREE valuation!

Our team is ready to help you sell your home for the highest possible price ASAP

© 2025 My Florida Regional MLS DBA Stellar MLS. All Rights Reserved.
Bought with CHARLES RUTENBERG REALTY INC
"My job is to find and attract mastery-based agents to the office, protect the culture, and make sure everyone is happy! "
1173 N Shepard Creek Pkwy, Farmington, UT, 84025, United States






