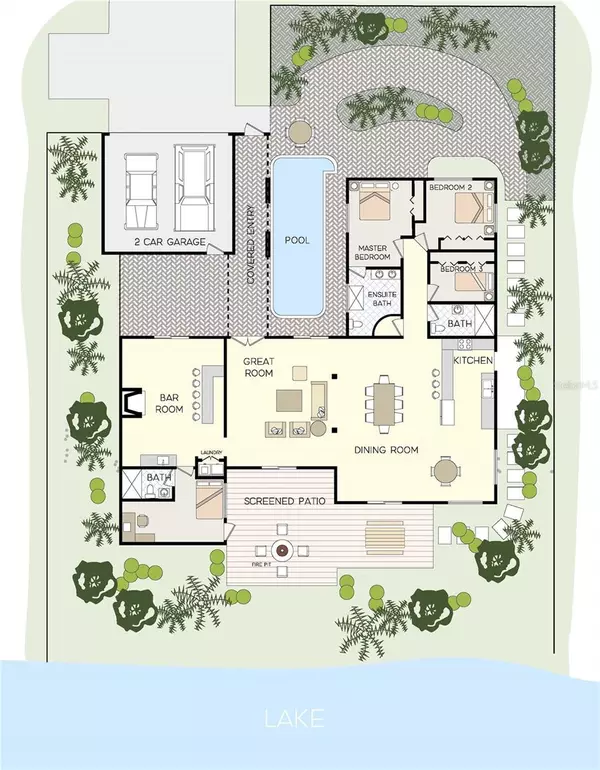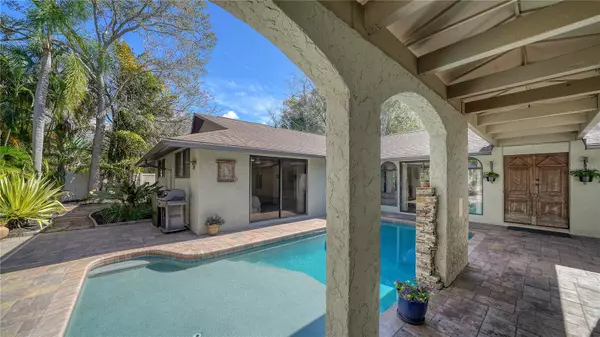$1,230,000
$1,349,000
8.8%For more information regarding the value of a property, please contact us for a free consultation.
4 Beds
3 Baths
2,691 SqFt
SOLD DATE : 05/10/2024
Key Details
Sold Price $1,230,000
Property Type Single Family Home
Sub Type Single Family Residence
Listing Status Sold
Purchase Type For Sale
Square Footage 2,691 sqft
Price per Sqft $457
Subdivision Lake Park
MLS Listing ID A4597485
Sold Date 05/10/24
Bedrooms 4
Full Baths 3
HOA Y/N No
Originating Board Stellar MLS
Year Built 1962
Annual Tax Amount $12,494
Lot Size 0.320 Acres
Acres 0.32
Property Description
Substantial price adjustment and amazing value for this property located “West of Trail,” nestled between Siesta Key and Downtown Sarasota! This 1/3-acre lakefront property on quiet Spring Creek Drive offers compound-style privacy while being within golf cart range of Southside Elementary and the boutique dining and shopping of Southside Village. Stepping through the front gate, you are welcomed into a secluded courtyard oasis. The heated salt water pool is complimented by a spacious outdoor lounging and entertaining area with a charming paver path that winds throughout the lush tropical landscaping. Upon entering the residence you are greeted by turquoise hues of the spring-fed lake which illuminates the great room and open dining area. The chef's kitchen boasts a gas range, stone counters and a comfy breakfast nook for views of the serene lake setting. An array of sliding doors seamlessly extends the entertaining out to the spacious screened patio, for festive gatherings or relaxing nights around the gas fire pit. The primary suite is tucked quietly away from the entertaining areas and features an expansive ensuite and views of the courtyard pool. Three guest bedrooms provide ultimate flexibility for hosting guests or your home office needs. An oversized bonus room with wood burning fireplace is tucked away from the sleeping quarters and provides a fun bar room atmosphere, dedicated media room or the versatility to tailor the floor plan to your future needs. The bonus room currently has an attached full bathroom so could be converted into a spacious in-law suite with exterior access or a second primary suite. A two-car garage completes this offering with ample room for your bikes as Siesta Key beach and Downtown Sarasota are both less than 3 miles away. This spacious 13,000 sq ft lot in a prime location delivers an unparalleled mix of solitude and convenience, defining the quintessential West of Trail experience. As an added bonus, this property is not in a special flood zone (‘X'); removing flood insurance requirements, FEMA renovation restrictions and providing you with additional peace of mind. Located within the City of Sarasota and with no HOA restrictions the property also has strong rental potential. This is your opportunity to secure West of Trail living, schedule your private showing today!
Location
State FL
County Sarasota
Community Lake Park
Zoning RSF2
Rooms
Other Rooms Bonus Room, Media Room
Interior
Interior Features Ceiling Fans(s), Eat-in Kitchen, Living Room/Dining Room Combo, Open Floorplan, Skylight(s), Stone Counters
Heating Central
Cooling Central Air
Flooring Hardwood, Tile
Fireplaces Type Wood Burning
Furnishings Negotiable
Fireplace true
Appliance Dishwasher, Dryer, Range, Refrigerator, Washer
Laundry Inside, Laundry Closet
Exterior
Exterior Feature Courtyard, Irrigation System
Garage Spaces 2.0
Fence Vinyl
Pool Heated, Salt Water
Utilities Available Cable Connected, Electricity Connected, Natural Gas Available, Propane, Sewer Connected, Water Connected
Waterfront Description Lake,Pond
View Y/N 1
Water Access 1
Water Access Desc Lake,Pond
View Water
Roof Type Membrane,Shingle
Attached Garage true
Garage true
Private Pool Yes
Building
Lot Description Oversized Lot
Story 1
Entry Level One
Foundation Slab
Lot Size Range 1/4 to less than 1/2
Sewer Public Sewer
Water Public
Structure Type Block
New Construction false
Schools
Elementary Schools Southside Elementary
Others
Senior Community No
Ownership Fee Simple
Acceptable Financing Cash, Conventional
Listing Terms Cash, Conventional
Special Listing Condition None
Read Less Info
Want to know what your home might be worth? Contact us for a FREE valuation!

Our team is ready to help you sell your home for the highest possible price ASAP

© 2025 My Florida Regional MLS DBA Stellar MLS. All Rights Reserved.
Bought with PREMIER SOTHEBYS INTL REALTY
"My job is to find and attract mastery-based agents to the office, protect the culture, and make sure everyone is happy! "
1173 N Shepard Creek Pkwy, Farmington, UT, 84025, United States






