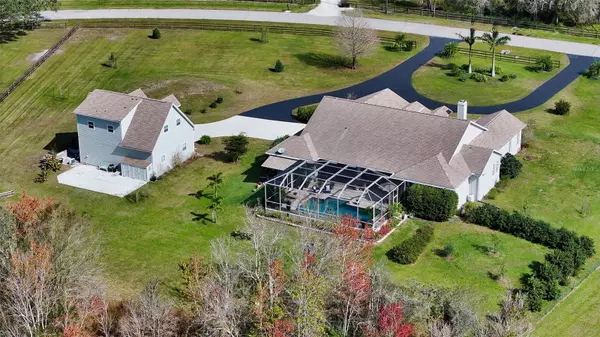$1,450,000
$1,549,000
6.4%For more information regarding the value of a property, please contact us for a free consultation.
4 Beds
4 Baths
4,093 SqFt
SOLD DATE : 05/15/2024
Key Details
Sold Price $1,450,000
Property Type Single Family Home
Sub Type Single Family Residence
Listing Status Sold
Purchase Type For Sale
Square Footage 4,093 sqft
Price per Sqft $354
Subdivision Bel-Air Estates
MLS Listing ID A4598216
Sold Date 05/15/24
Bedrooms 4
Full Baths 3
Half Baths 1
HOA Fees $116/qua
HOA Y/N Yes
Originating Board Stellar MLS
Year Built 2000
Annual Tax Amount $11,480
Lot Size 5.340 Acres
Acres 5.34
Property Description
Welcome to this impressive 5.34 acre landscaped property, boasting an architecturally well- designed & built contemporary farmhouse style home with separate full service one bedroom guest house, each with a 2-car garage. Both provide luxury & privacy in an appealing, serene neighborhood.
The newly renovated 3-bedroom, 2.5 bathroom main house captures your attention with its 18 foot cathedral ceiling and large expansive floor plan. The living room graces you with a large gas fireplace and tile floors leading you to a grand gourmet kitchen with surrounding granite countertops, glass tile backsplash, beautiful custom glass-front cabinets and pullout drawers for all of your kitchen tools and accessories. With new appliances, a top-of-the-line Wolf cooktop gas stove, and center island plumbed for a vegetable prep sink, your culinary interests will surely be met. The dining area accommodates a large dining table with bay windows leading your sights to the pool lanai. All bathrooms are designed with custom vanities and with granite & marble tops and imported tile flooring.
Two bedrooms offer privacy with full bath on one side of the house, while the newly renovated master suite, with French doors leading out to the pool, delivers extraordinary beauty, privacy and natural light.
As an added luxury, the large, separate family room with new wood flooring, custom wainscoting, and impressive built-in bookshelf offers a separate space for television entertainment and relaxation.
When you make your way through the large French doors to the pool lanai, your breath is sure to be taken away. Step in or out of the sun to this extra 1,000 sf of year-round living space with travertine flooring and a sparkling pool with an attached cedar timber grilling area. Live oaks and other natural surroundings deliver maximum privacy and a rejuvenating ambience for you to connect with the outdoors.
The guest house with one bedroom, full bath, living room and kitchen promises an outstanding getaway for family and guests.
This luxury estate is sure to impress, don't wait, schedule your private showing today!
Location
State FL
County Sarasota
Community Bel-Air Estates
Zoning OUE1
Rooms
Other Rooms Garage Apartment
Interior
Interior Features Built-in Features, Cathedral Ceiling(s), Ceiling Fans(s), High Ceilings, Living Room/Dining Room Combo, Open Floorplan, Primary Bedroom Main Floor, Solid Wood Cabinets, Stone Counters, Vaulted Ceiling(s), Walk-In Closet(s), Window Treatments
Heating Central, Electric
Cooling Central Air, Mini-Split Unit(s)
Flooring Carpet, Ceramic Tile, Hardwood, Laminate, Tile, Travertine
Fireplace true
Appliance Convection Oven, Dishwasher, Refrigerator, Washer, Water Filtration System, Water Purifier
Laundry Inside, Laundry Closet, Laundry Room
Exterior
Exterior Feature French Doors, Private Mailbox, Rain Gutters
Garage Spaces 4.0
Fence Fenced
Pool Gunite, Heated, In Ground, Pool Sweep, Salt Water, Screen Enclosure, Self Cleaning
Utilities Available Cable Connected, Electricity Connected, Propane, Underground Utilities
View Y/N 1
Water Access 1
Water Access Desc Pond
View Trees/Woods
Roof Type Shingle
Attached Garage true
Garage true
Private Pool Yes
Building
Story 1
Entry Level One
Foundation Slab
Lot Size Range 5 to less than 10
Sewer Septic Tank
Water Private, Well
Architectural Style Contemporary, Ranch
Structure Type Block,Concrete,HardiPlank Type,Stucco
New Construction false
Schools
Elementary Schools Tatum Ridge Elementary
Middle Schools Mcintosh Middle
High Schools Booker High
Others
Pets Allowed Cats OK, Dogs OK
Senior Community No
Pet Size Extra Large (101+ Lbs.)
Ownership Fee Simple
Monthly Total Fees $116
Membership Fee Required Required
Num of Pet 10+
Special Listing Condition None
Read Less Info
Want to know what your home might be worth? Contact us for a FREE valuation!

Our team is ready to help you sell your home for the highest possible price ASAP

© 2025 My Florida Regional MLS DBA Stellar MLS. All Rights Reserved.
Bought with 54 REALTY LLC
"My job is to find and attract mastery-based agents to the office, protect the culture, and make sure everyone is happy! "
1173 N Shepard Creek Pkwy, Farmington, UT, 84025, United States






