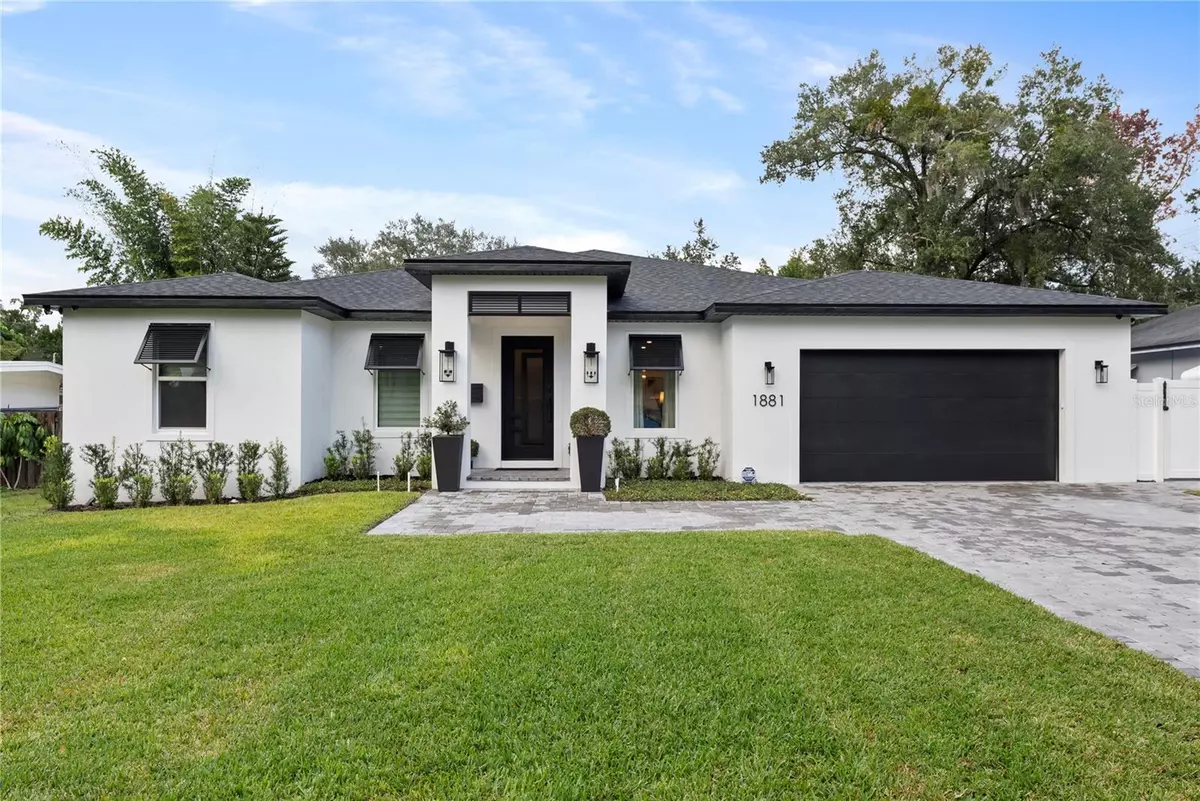$1,410,000
$1,494,900
5.7%For more information regarding the value of a property, please contact us for a free consultation.
3 Beds
3 Baths
2,901 SqFt
SOLD DATE : 05/15/2024
Key Details
Sold Price $1,410,000
Property Type Single Family Home
Sub Type Single Family Residence
Listing Status Sold
Purchase Type For Sale
Square Footage 2,901 sqft
Price per Sqft $486
Subdivision Green Terrace
MLS Listing ID O6166451
Sold Date 05/15/24
Bedrooms 3
Full Baths 3
Construction Status Financing,Inspections
HOA Y/N No
Originating Board Stellar MLS
Year Built 1958
Annual Tax Amount $6,908
Lot Size 10,454 Sqft
Acres 0.24
Lot Dimensions 136 x 78
Property Description
A contemporary masterpiece in Winter Park, where art and design come together. Fully remodeled in 2022, this stunning single-story residence features sleek and modern interiors with three bedrooms plus office, three baths, 2,901 square feet with two-car garage. Among the enhanced upgrades is the custom steel front door that opens to the combined living and dining room with paneled walls and ornate wall-mounted marble wine rack serving function and decor. The combined kitchen and family room with electric fireplace has expansive 9-foot sliding glass doors that lead to the spacious 36-by-16-foot exterior patio, an ideal setting for evening cocktails or dining al fresco. Entertain effortlessly in the high-end kitchen featuring solid wood cabinetry, a custom-made chefs' island with quartz countertops and porcelain backsplash with pot-filler, walk-in hidden pantry, recess lighting, Dual-Fuel La Cornue gas range with two electric ovens, high-end stainless appliances, an additional oven and convection oven/combo microwave for a total of four ovens. Just off the kitchen is a full guest bath with entrance to the fenced-in backyard. Split floor plan offers ultimate privacy for the sumptuous primary suite with stylish bath featuring two walk-in closets, double vanities, walk-in shower and soaking tub. The home also features an office and two additional bedrooms that share a bath with a standing rain shower. Oversized laundry/mudroom. Garage features ceiling storage racks and Tesla car charger. Other notable features include wood flooring throughout except carpet in primary suite. Spray foam insulation, LED lighting throughout, vinyl Low E insulated glass windows, 9-foot sliding glass doors, propane gas tankless water heater, HVAC with UV light and media filter. This showcase of a home is in a prime location! Winter Park residents enjoy an ideal mix of tranquil surroundings and living in a vibrant area of town. Near Winter Park hospital, Cady Way Trail, public golf courses, Sprouts, Crosby Wellness Center, YMCA and more. Minutes from Park Avenue shopping, museums, Rollins College, Full Sail and UCF. *In attachments are pool renderings upon request as well as a full feature sheet.
Location
State FL
County Orange
Community Green Terrace
Zoning R-1A
Interior
Interior Features Eat-in Kitchen, High Ceilings, Kitchen/Family Room Combo, Living Room/Dining Room Combo, Open Floorplan, Primary Bedroom Main Floor, Walk-In Closet(s)
Heating Heat Pump
Cooling Central Air
Flooring Carpet, Wood
Fireplace true
Appliance Built-In Oven, Dishwasher, Disposal, Microwave, Range, Range Hood, Refrigerator
Laundry Inside, Laundry Room
Exterior
Exterior Feature Irrigation System, Lighting, Sliding Doors
Parking Features Driveway, Parking Pad
Garage Spaces 2.0
Utilities Available Cable Connected, Electricity Connected, Propane
Roof Type Shingle
Porch Patio
Attached Garage true
Garage true
Private Pool No
Building
Lot Description City Limits, Paved
Entry Level One
Foundation Slab
Lot Size Range 0 to less than 1/4
Sewer Public Sewer
Water Public
Structure Type Block,Stucco
New Construction false
Construction Status Financing,Inspections
Schools
Elementary Schools Brookshire Elem
Middle Schools Glenridge Middle
High Schools Winter Park High
Others
Senior Community No
Ownership Fee Simple
Acceptable Financing Cash, Conventional, FHA, VA Loan
Listing Terms Cash, Conventional, FHA, VA Loan
Special Listing Condition None
Read Less Info
Want to know what your home might be worth? Contact us for a FREE valuation!

Our team is ready to help you sell your home for the highest possible price ASAP

© 2025 My Florida Regional MLS DBA Stellar MLS. All Rights Reserved.
Bought with ALL REAL ESTATE & INVESTMENTS
"My job is to find and attract mastery-based agents to the office, protect the culture, and make sure everyone is happy! "
1173 N Shepard Creek Pkwy, Farmington, UT, 84025, United States






