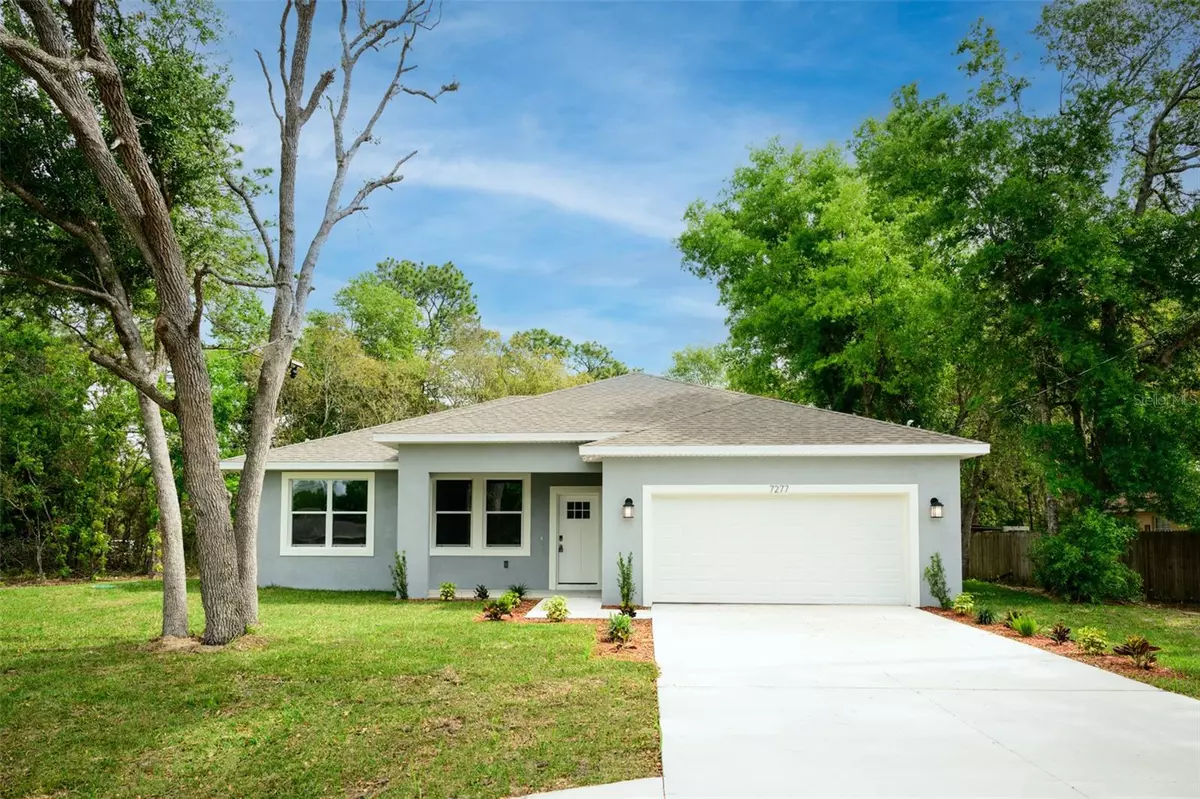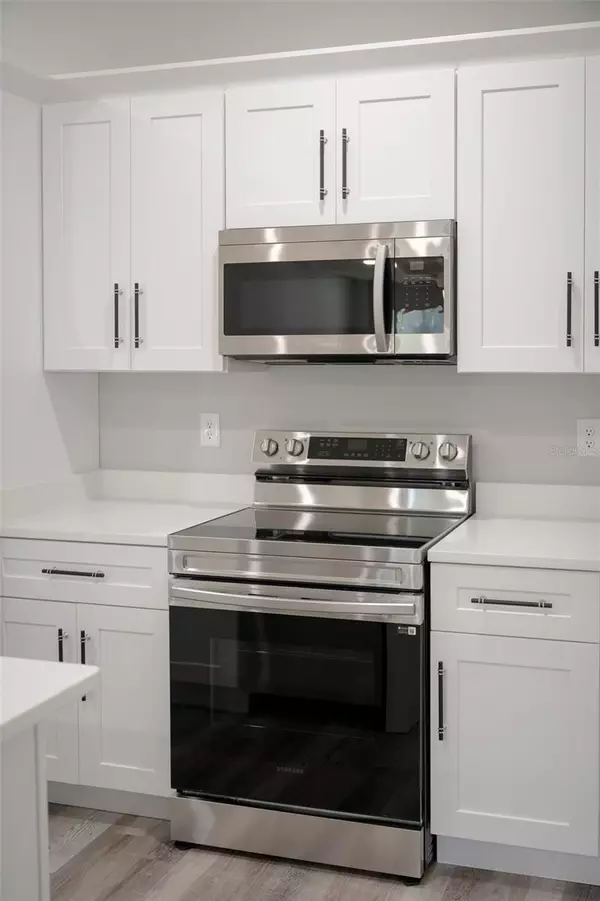$285,000
$298,000
4.4%For more information regarding the value of a property, please contact us for a free consultation.
3 Beds
2 Baths
1,430 SqFt
SOLD DATE : 05/14/2024
Key Details
Sold Price $285,000
Property Type Single Family Home
Sub Type Single Family Residence
Listing Status Sold
Purchase Type For Sale
Square Footage 1,430 sqft
Price per Sqft $199
Subdivision Silver Spgs Shores Un 07
MLS Listing ID OM673976
Sold Date 05/14/24
Bedrooms 3
Full Baths 2
HOA Y/N No
Originating Board Stellar MLS
Year Built 2024
Annual Tax Amount $579
Lot Size 0.320 Acres
Acres 0.32
Lot Dimensions 160x125
Property Description
Attention! This stunning property is ready to move in. Nestled in the heart of the Silver Spring shores community in OCALA, Florida, this brand-new bungalow offers a modern, energy-efficient lifestyle.
Boasting 3 bedrooms and 2 bathrooms, this home features an inviting open-concept floor plan. The kitchen is a chef's dream, complete with sleek stone countertops, top-of-the-line appliances, and a central island overlooking the expansive great room, dining area, and patio.
Convenience is key with an attached two-car garage, providing ample space for vehicles and storage. Inside, professionally curated interior finishes showcase elegant stone countertops and stylish tile flooring throughout.
Not only does this home offer luxurious living spaces, but it also prioritizes energy efficiency. Our innovative features ensure savings, improved health, and true comfort for you and your family. Explore the benefits firsthand and experience peace of mind knowing that your home is designed with your well-being in mind.
Located in a prime area with easy access to major employment centers and top-rated schools, this property offers the perfect blend of convenience and comfort. Don't miss the opportunity to make this exceptional home yours. Visit us today and discover the unmatched quality and value of our energy-efficient homes.
Location
State FL
County Marion
Community Silver Spgs Shores Un 07
Zoning R1
Interior
Interior Features Ceiling Fans(s), High Ceilings, Living Room/Dining Room Combo, Solid Surface Counters, Stone Counters, Thermostat, Walk-In Closet(s)
Heating Central, Electric, Heat Pump
Cooling Central Air
Flooring Laminate
Furnishings Unfurnished
Fireplace false
Appliance Dishwasher, Dryer, Electric Water Heater, Microwave, Range, Refrigerator, Washer
Laundry Laundry Room
Exterior
Exterior Feature Sliding Doors
Parking Features Driveway
Garage Spaces 2.0
Utilities Available Cable Available, Electricity Connected, Sewer Connected, Water Available, Water Connected
View City
Roof Type Shingle
Porch Covered, Front Porch, Rear Porch
Attached Garage true
Garage true
Private Pool No
Building
Lot Description Cleared, Corner Lot, In County, Irregular Lot, Landscaped, Oversized Lot, Paved, Unincorporated
Story 1
Entry Level One
Foundation Block, Slab
Lot Size Range 1/4 to less than 1/2
Builder Name CAS CONSTRUCTION LLC / Hernando Castano
Sewer Septic Tank
Water Private, Well
Architectural Style Contemporary, Florida
Structure Type Block
New Construction true
Others
Senior Community No
Ownership Fee Simple
Acceptable Financing Cash, Conventional, FHA, VA Loan
Listing Terms Cash, Conventional, FHA, VA Loan
Special Listing Condition None
Read Less Info
Want to know what your home might be worth? Contact us for a FREE valuation!

Our team is ready to help you sell your home for the highest possible price ASAP

© 2025 My Florida Regional MLS DBA Stellar MLS. All Rights Reserved.
Bought with BEARING POINT REAL EST GROUP
"My job is to find and attract mastery-based agents to the office, protect the culture, and make sure everyone is happy! "
1173 N Shepard Creek Pkwy, Farmington, UT, 84025, United States






