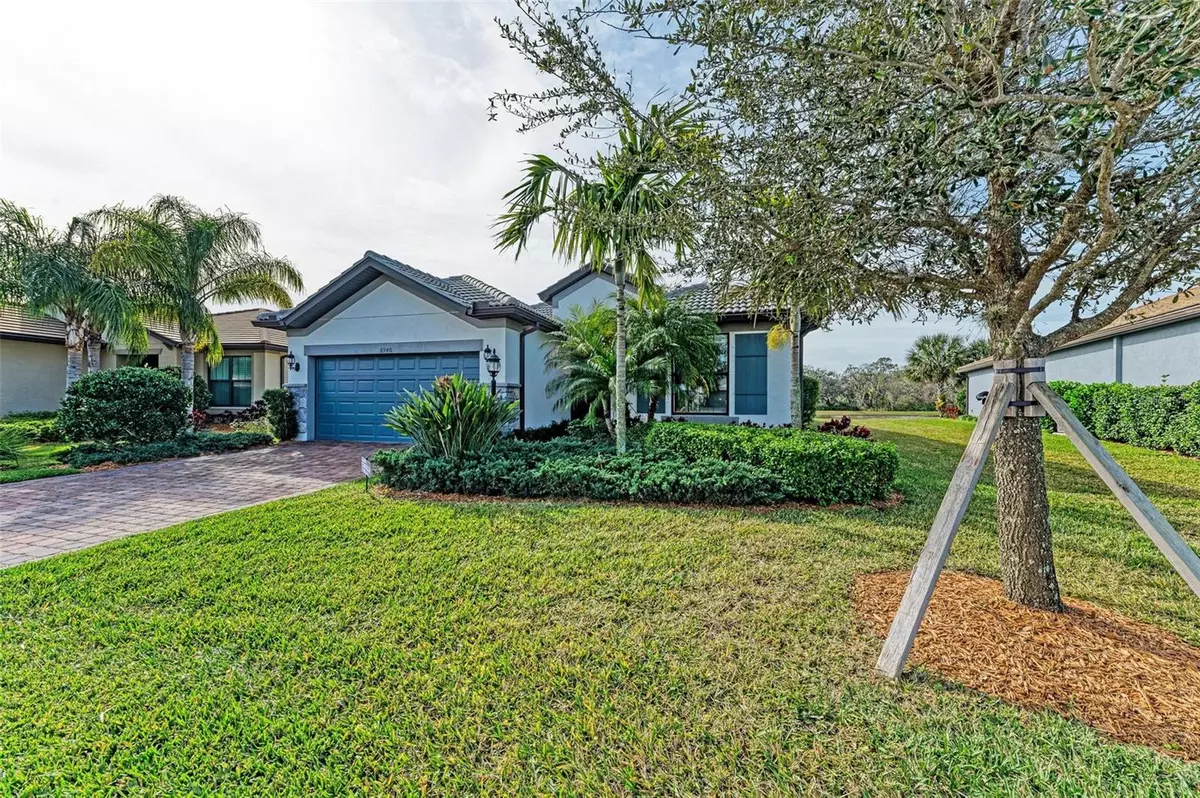$850,000
$899,000
5.5%For more information regarding the value of a property, please contact us for a free consultation.
3 Beds
2 Baths
2,014 SqFt
SOLD DATE : 05/16/2024
Key Details
Sold Price $850,000
Property Type Single Family Home
Sub Type Single Family Residence
Listing Status Sold
Purchase Type For Sale
Square Footage 2,014 sqft
Price per Sqft $422
Subdivision Del Webb Ph I-B Subphases D & F
MLS Listing ID A4596960
Sold Date 05/16/24
Bedrooms 3
Full Baths 2
Construction Status Financing,Inspections
HOA Fees $409/qua
HOA Y/N Yes
Originating Board Stellar MLS
Year Built 2017
Annual Tax Amount $6,963
Lot Size 9,147 Sqft
Acres 0.21
Property Description
Welcome to the highly sought after Del Webb of Lakewood Ranch and the Florida lifestyle you have dreamed of! This beautiful saltwater pool home sits on one of the best lakefront lots in Del Webb, with very private lake views and a wooded area on the other side of the lake. This is the one for you! Come experience a new level of active retirement living at Del Webb and enjoy all the benefits of this home. Del Webb of Lakewood Ranch is a very active 55 plus community (did somebody say pickleball?) that is located just 20 minutes from downtown Sarasota and an easy 10 minute drive to the UTC Mall and all the shopping and restaurants around that area. This Del Webb is centered around signature resort-style amenities and the in community restaurant so you can stay as active and social as you want and where your new neighbors will become long-time friends. The home has a very functional design, all the spaces pair perfectly for entertaining, working from home or simply relaxing. The home has 3 bedrooms, 2 bathrooms which are all spaced on the corners of the home for your guest privacy plus a large office/den with French doors. With a very open-concept and Florida lifestyle design, you will absolutely love entertaining in this home. The 2-car garage is perfect for two full size cars or SUVs! The living area combines a large gourmet kitchen, spacious dining area and gathering room which opens to the oversized covered screened lanai through the pocketing sliding glass doors. The kitchen is the heart of this home with a spacious island, stainless-steel appliances, beautiful cabinets and quartz countertops. The large Laundry Room offers ample storage space. The Owner's suite features a very large walk-in closet, walk-in shower, soaking tub, vanity with dual sinks. This lot offers beautiful lake views with a beautiful wooded area on the other side, no neighbors across the lake. It is a short golf cart ride access to all of the community amenities and community restaurant. Gated security, all of your home's landscaping, use of all the amenities are all included in your HOA fees. Call today to learn more about this beautiful home.
Location
State FL
County Manatee
Community Del Webb Ph I-B Subphases D & F
Zoning PDR
Interior
Interior Features Ceiling Fans(s), Eat-in Kitchen, In Wall Pest System, Kitchen/Family Room Combo, Open Floorplan, Walk-In Closet(s), Window Treatments
Heating Central
Cooling Central Air
Flooring Tile
Fireplace false
Appliance Dishwasher, Disposal, Dryer, Gas Water Heater, Microwave, Range, Refrigerator, Washer
Laundry Inside, Laundry Room
Exterior
Exterior Feature Hurricane Shutters, Irrigation System, Sliding Doors
Garage Spaces 2.0
Pool Child Safety Fence, Gunite, Heated, In Ground, Screen Enclosure
Community Features Buyer Approval Required, Clubhouse, Community Mailbox, Deed Restrictions, Fitness Center, Gated Community - Guard, Golf Carts OK
Utilities Available Cable Connected, Electricity Connected, Natural Gas Connected, Public, Sewer Connected, Sprinkler Recycled, Underground Utilities, Water Connected
Amenities Available Clubhouse, Fence Restrictions, Fitness Center, Gated
View Y/N 1
Roof Type Tile
Attached Garage true
Garage true
Private Pool Yes
Building
Story 1
Entry Level One
Foundation Slab
Lot Size Range 0 to less than 1/4
Sewer Public Sewer
Water Private
Structure Type Block,Stucco
New Construction false
Construction Status Financing,Inspections
Others
Pets Allowed Breed Restrictions, Cats OK, Dogs OK
HOA Fee Include Guard - 24 Hour,Pool,Escrow Reserves Fund,Maintenance Grounds,Management,Recreational Facilities,Security
Senior Community Yes
Pet Size Large (61-100 Lbs.)
Ownership Fee Simple
Monthly Total Fees $409
Acceptable Financing Cash, Conventional
Membership Fee Required Required
Listing Terms Cash, Conventional
Num of Pet 2
Special Listing Condition None
Read Less Info
Want to know what your home might be worth? Contact us for a FREE valuation!

Our team is ready to help you sell your home for the highest possible price ASAP

© 2025 My Florida Regional MLS DBA Stellar MLS. All Rights Reserved.
Bought with PREMIER SOTHEBYS INTL REALTY
"My job is to find and attract mastery-based agents to the office, protect the culture, and make sure everyone is happy! "
1173 N Shepard Creek Pkwy, Farmington, UT, 84025, United States






