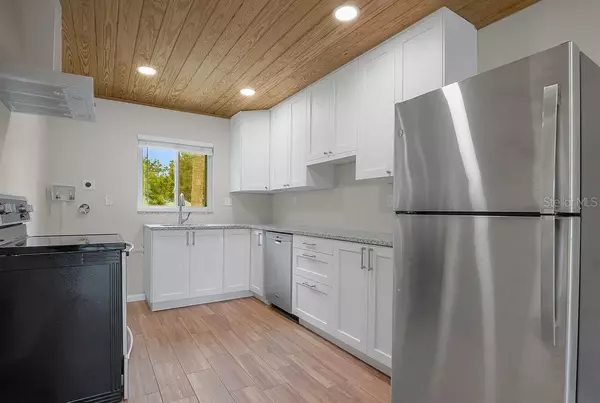$170,000
$185,000
8.1%For more information regarding the value of a property, please contact us for a free consultation.
2 Beds
2 Baths
1,125 SqFt
SOLD DATE : 05/15/2024
Key Details
Sold Price $170,000
Property Type Condo
Sub Type Condominium
Listing Status Sold
Purchase Type For Sale
Square Footage 1,125 sqft
Price per Sqft $151
Subdivision Villas Orlando Condo
MLS Listing ID O6201953
Sold Date 05/15/24
Bedrooms 2
Full Baths 1
Half Baths 1
HOA Fees $544/mo
HOA Y/N Yes
Originating Board Stellar MLS
Year Built 1968
Annual Tax Amount $760
Property Description
Remodeled Two-Story Condo with 2 Bedrooms 1.5 Bathrooms + Fenced Patio with Storage and 1,100+ square feet of living space in the Villas or Orlando community. The kitchen has been upgraded to include white cabinets, granite countertops, stainless steel appliances, range hood above the oven, along with the addition of Laundry Hookups in the unit! Wood shiplap ceilings throughout the entire first floor with the addition of recessed lighting. Wood look tile downstairs throughout with a half bath and closet space for storage. The glass slider opens to a fenced in patio with a storage room overlooking the pool. Up the wooden stairs you are led to the primary bedroom in the rear with an en suite bathroom and walk in closet. There is a separate additional vanity inside the primary en suite along with a custom storage unit. The second bedroom has hallway access to the bathroom. This unit is in the best location and building in the complex with the largest two story layouts, adjacent to the pool and closest to all other amenities. The HOA includes internet, cable, water, trash, community pool, patio covered table tennis and lounge chair area, tennis court and dog walking area. Make an appointment to see this home today!
Location
State FL
County Orange
Community Villas Orlando Condo
Zoning R-3B/AN
Interior
Interior Features Ceiling Fans(s)
Heating Central
Cooling Central Air
Flooring Hardwood, Tile
Fireplace false
Appliance Convection Oven, Dishwasher, Refrigerator
Laundry In Kitchen
Exterior
Exterior Feature Sliding Doors, Storage
Community Features Community Mailbox, Pool, Tennis Courts
Utilities Available BB/HS Internet Available, Cable Available
Amenities Available Cable TV, Pool, Recreation Facilities, Tennis Court(s)
View Pool
Roof Type Built-Up
Porch Rear Porch
Garage false
Private Pool No
Building
Story 2
Entry Level Two
Foundation Slab
Sewer Public Sewer
Water Public
Structure Type Block,Concrete,Stucco
New Construction false
Schools
Elementary Schools Dover Shores Elem
Middle Schools Roberto Clemente Middle
High Schools Boone High
Others
Pets Allowed Yes
HOA Fee Include Pool,Escrow Reserves Fund,Internet,Maintenance Grounds,Management,Trash,Water
Senior Community No
Ownership Fee Simple
Monthly Total Fees $544
Acceptable Financing Cash, Conventional
Membership Fee Required Required
Listing Terms Cash, Conventional
Special Listing Condition None
Read Less Info
Want to know what your home might be worth? Contact us for a FREE valuation!

Our team is ready to help you sell your home for the highest possible price ASAP

© 2025 My Florida Regional MLS DBA Stellar MLS. All Rights Reserved.
Bought with RE/MAX REALTY UNLIMITED
"My job is to find and attract mastery-based agents to the office, protect the culture, and make sure everyone is happy! "
1173 N Shepard Creek Pkwy, Farmington, UT, 84025, United States






