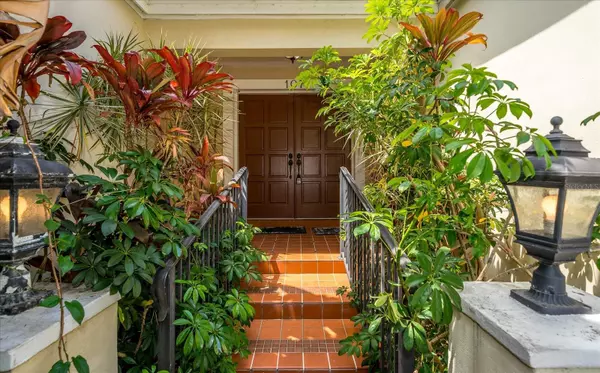$1,050,000
$1,300,000
19.2%For more information regarding the value of a property, please contact us for a free consultation.
4 Beds
3 Baths
2,646 SqFt
SOLD DATE : 05/17/2024
Key Details
Sold Price $1,050,000
Property Type Single Family Home
Sub Type Single Family Residence
Listing Status Sold
Purchase Type For Sale
Square Footage 2,646 sqft
Price per Sqft $396
Subdivision Davis Islands Pb10 Pg52 To 57
MLS Listing ID T3520674
Sold Date 05/17/24
Bedrooms 4
Full Baths 2
Half Baths 1
Construction Status No Contingency
HOA Y/N No
Originating Board Stellar MLS
Year Built 1987
Annual Tax Amount $4,611
Lot Size 6,098 Sqft
Acres 0.14
Lot Dimensions 54.4x115
Property Description
Don't miss this incredible opportunity to own property one of the most prestigous communities in the Tampa Bay area! Renovate this gem to your hearts desire or tear down and build on this beautiful corner lot.. the possibilities are endless.
Davis Islands features an impressive retail district filled with shops and dining options, alongside the Jenkins Community Pool, Sandy Freedman Tennis Courts, Peter O'Knight Airport, Davis Islands Yacht Club, numerous ball fields, a marina, and scenic walking paths by the Channel. Golf carts serve as a popular and lawful mode of transportation across the island. The area boasts highly acclaimed public schools: Gorrie Elementary, Wilson Middle School, and H.B. Plant High School, all receiving A ratings. Additionally, the prestigious Tampa Preparatory School (grades 6-12) is situated close by, along with Hyde Park Village's shopping and dining areas and the dynamic Downtown Tampa. Conveniently located near the renowned Tampa International Airport and just a short drive to the Gulf Beaches, this location offers unparalleled access to the best of Tampa. This home is sold AS IS. Room sizes and Square Footage are estimated only. Call today to preview this absolutely charming home.
Location
State FL
County Hillsborough
Community Davis Islands Pb10 Pg52 To 57
Zoning RS-50
Interior
Interior Features Ceiling Fans(s), High Ceilings, Solid Surface Counters, Solid Wood Cabinets, Thermostat, Walk-In Closet(s)
Heating Central
Cooling Central Air
Flooring Tile, Wood
Fireplace true
Appliance Cooktop, Dishwasher, Disposal, Dryer, Ice Maker, Microwave, Range, Refrigerator, Washer
Laundry In Garage
Exterior
Exterior Feature Balcony, French Doors, Sidewalk, Sliding Doors
Garage Spaces 1.0
Utilities Available Cable Available, Electricity Connected, Public, Sewer Connected, Water Connected
Roof Type Tile
Attached Garage true
Garage true
Private Pool No
Building
Story 2
Entry Level Two
Foundation Slab
Lot Size Range 0 to less than 1/4
Sewer Public Sewer
Water Public
Structure Type Block,Stucco,Wood Frame
New Construction false
Construction Status No Contingency
Schools
Elementary Schools Gorrie-Hb
Middle Schools Wilson-Hb
High Schools Plant-Hb
Others
Senior Community No
Ownership Fee Simple
Acceptable Financing Cash, Conventional
Listing Terms Cash, Conventional
Special Listing Condition None
Read Less Info
Want to know what your home might be worth? Contact us for a FREE valuation!

Our team is ready to help you sell your home for the highest possible price ASAP

© 2025 My Florida Regional MLS DBA Stellar MLS. All Rights Reserved.
Bought with GOLD REAL ESTATE SOLUTIONS
"My job is to find and attract mastery-based agents to the office, protect the culture, and make sure everyone is happy! "
1173 N Shepard Creek Pkwy, Farmington, UT, 84025, United States






