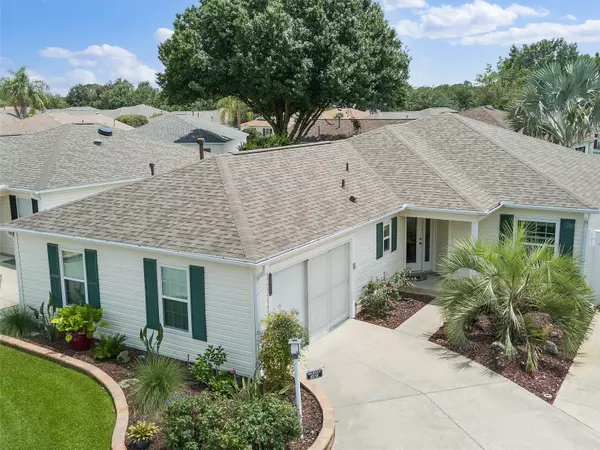$309,500
$319,000
3.0%For more information regarding the value of a property, please contact us for a free consultation.
3 Beds
2 Baths
1,718 SqFt
SOLD DATE : 05/17/2024
Key Details
Sold Price $309,500
Property Type Single Family Home
Sub Type Villa
Listing Status Sold
Purchase Type For Sale
Square Footage 1,718 sqft
Price per Sqft $180
Subdivision The Villages
MLS Listing ID G5069970
Sold Date 05/17/24
Bedrooms 3
Full Baths 2
Construction Status Inspections
HOA Y/N No
Originating Board Stellar MLS
Year Built 2002
Annual Tax Amount $2,959
Lot Size 4,791 Sqft
Acres 0.11
Lot Dimensions 56x88
Property Description
Large 3 bedroom 2 bathroom Anna Maria courtyard villa. BOND PAID. This home is light and bright, and has an open floor-plan. Kitchen and both bathrooms have beautiful ECO quartz counter tops and a nicely renovated walk in shower in the master bathroom. High end light fixtures and fans w/remotes and light blocking (top down bottom up) shades throughout. Electric awning on the side porch. Beautifully landscaped fenced in yard. All of the windows, ROOF, HVAC System, and Water Heater have been replaced. The home has a gas water heater, dryer, furnace, and stove. Great location in the Village of Mulberry near the First Responder, Mulberry & Chatham Recreation centers and pools, providing fantastic opportunities for leisure and fitness activities. Medical care is also nearby with the VA Clinic and medical offices only minutes away. Additionally, the Nancy Lopez and Glenview Country Clubs boast fabulous restaurants, 27-hole Championship Golf courses, tennis complexes, and aquatic centers. For sports enthusiasts, the area provides easy access to 4 executive golf courses, as well as opportunities for pickleball, tennis, platform tennis, and shuffleboard. The Villages is known for its vibrant community and a wide range of activities to suit various interests. Enjoy nearby Spanish Springs and Lake Sumter Landing town squares with shopping, live music and dancing venues, theaters, and a wide selection of fine restaurants.
Location
State FL
County Marion
Community The Villages
Zoning PUD
Interior
Interior Features Eat-in Kitchen, High Ceilings, Primary Bedroom Main Floor, Open Floorplan, Window Treatments
Heating Natural Gas
Cooling Central Air
Flooring Carpet, Ceramic Tile, Laminate
Fireplace false
Appliance Dishwasher, Dryer, Microwave, Refrigerator, Washer
Laundry In Garage
Exterior
Exterior Feature Awning(s), Courtyard, Lighting, Sliding Doors
Parking Features Golf Cart Parking
Garage Spaces 1.0
Fence Other
Community Features Community Mailbox, Deed Restrictions, Fitness Center, Golf Carts OK, Golf, Park, Playground, Pool, Restaurant, Tennis Courts
Utilities Available Cable Available, Electricity Connected, Natural Gas Connected, Sewer Connected, Street Lights, Underground Utilities, Water Connected
Amenities Available Basketball Court, Clubhouse, Fitness Center, Golf Course, Park, Pickleball Court(s), Playground, Pool, Recreation Facilities, Shuffleboard Court, Spa/Hot Tub, Tennis Court(s), Trail(s)
Roof Type Shingle
Attached Garage true
Garage true
Private Pool No
Building
Lot Description Near Golf Course, Paved
Story 1
Entry Level One
Foundation Slab
Lot Size Range 0 to less than 1/4
Builder Name The Villages
Sewer Public Sewer
Water Public
Structure Type Vinyl Siding,Wood Frame
New Construction false
Construction Status Inspections
Others
Pets Allowed Yes
HOA Fee Include Pool,Recreational Facilities
Senior Community Yes
Ownership Fee Simple
Monthly Total Fees $195
Acceptable Financing Cash, Conventional, FHA, VA Loan
Listing Terms Cash, Conventional, FHA, VA Loan
Special Listing Condition None
Read Less Info
Want to know what your home might be worth? Contact us for a FREE valuation!

Our team is ready to help you sell your home for the highest possible price ASAP

© 2025 My Florida Regional MLS DBA Stellar MLS. All Rights Reserved.
Bought with NEXTHOME SALLY LOVE REAL ESTATE
"My job is to find and attract mastery-based agents to the office, protect the culture, and make sure everyone is happy! "
1173 N Shepard Creek Pkwy, Farmington, UT, 84025, United States






