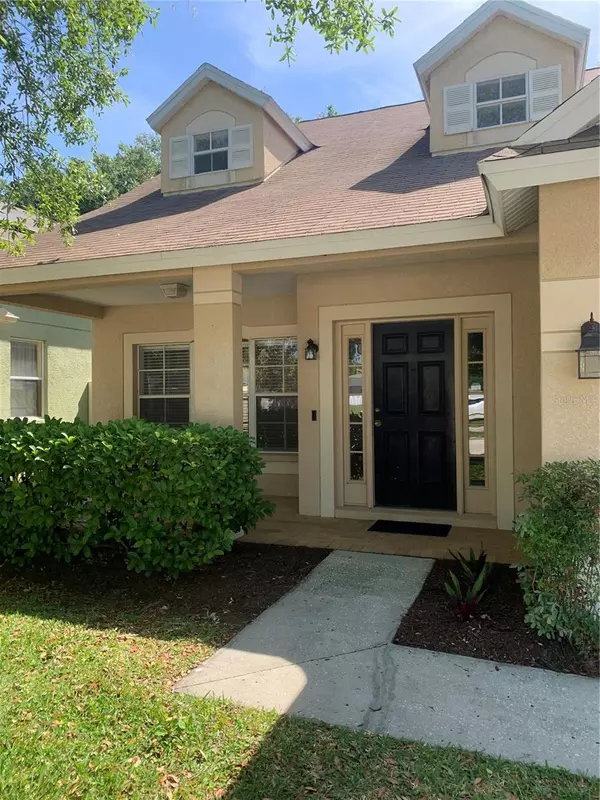$400,000
$395,000
1.3%For more information regarding the value of a property, please contact us for a free consultation.
4 Beds
3 Baths
2,010 SqFt
SOLD DATE : 05/20/2024
Key Details
Sold Price $400,000
Property Type Single Family Home
Sub Type Single Family Residence
Listing Status Sold
Purchase Type For Sale
Square Footage 2,010 sqft
Price per Sqft $199
Subdivision Suncoast Meadows Increment 01
MLS Listing ID T3516099
Sold Date 05/20/24
Bedrooms 4
Full Baths 2
Half Baths 1
HOA Y/N No
Originating Board Stellar MLS
Year Built 2006
Annual Tax Amount $6,464
Lot Size 5,662 Sqft
Acres 0.13
Property Description
Welcome Home to this CHARMING 2-STORY, 4-bedroom, 2-1/2 bath home in Suncoast Meadows! This community has a SUPER LOW HOA AND CDD, but offers exceptional family-friendly amenities, such as a community pool, a BRAND NEW playground (March 2024), a dog park, and awesome community trails for walking and watching wildlife in the area! The home is in a prime area of TOP-RATED SCHOOLS, plenty of shopping, and close proximity to the Suncoast Parkway taking you to everything the Tampa Bay Area offers very quickly!
This freshly painted (interior, 2024) home offers a light and bright spacious gathering space downstairs with a half bath, a living/dining room combination, and a large kitchen with eat-in area. The FIRST FLOOR PRIMARY BEDROOM has a nice en-suite bathroom with dual vanity sinks, a large soaking tub/shower, and a good-sized walk-in closet. On the first floor, there is also a laundry closet as you enter from the two-car garage. The beautiful screened-in porch leads out to a spacious fully fenced large backyard with plenty of room to enjoy the outdoors. Upstairs, there is a nice-sized open space for an in-home office, TV lounge area, or kid's play space. The second story also has a full bathroom and 3 nice-sized bedrooms with great architectural personalities waiting to be lived in!
Make your appointment today because this charming home won't last long!
Location
State FL
County Pasco
Community Suncoast Meadows Increment 01
Zoning MPUD
Rooms
Other Rooms Inside Utility
Interior
Interior Features Ceiling Fans(s), Eat-in Kitchen, Living Room/Dining Room Combo, Primary Bedroom Main Floor, Thermostat
Heating Central
Cooling Central Air
Flooring Carpet, Laminate, Tile
Fireplace false
Appliance Dishwasher, Disposal, Electric Water Heater, Range, Refrigerator
Laundry Electric Dryer Hookup, Inside, Laundry Closet, Washer Hookup
Exterior
Exterior Feature Irrigation System, Rain Gutters, Sidewalk, Sliding Doors
Garage Spaces 2.0
Community Features Deed Restrictions, Park, Playground, Pool, Sidewalks
Utilities Available BB/HS Internet Available, Cable Available, Electricity Connected, Public, Sewer Connected, Water Connected
Amenities Available Park, Playground, Pool
Roof Type Shingle
Porch Front Porch, Patio, Screened
Attached Garage true
Garage true
Private Pool No
Building
Lot Description In County, Sidewalk, Paved
Story 2
Entry Level Two
Foundation Slab
Lot Size Range 0 to less than 1/4
Sewer Public Sewer
Water None
Structure Type Block,Stucco,Vinyl Siding
New Construction false
Schools
Elementary Schools Bexley Elementary School
Middle Schools Charles S. Rushe Middle-Po
High Schools Sunlake High School-Po
Others
Pets Allowed Cats OK, Dogs OK, Yes
HOA Fee Include Pool
Senior Community No
Ownership Fee Simple
Monthly Total Fees $41
Membership Fee Required None
Special Listing Condition None
Read Less Info
Want to know what your home might be worth? Contact us for a FREE valuation!

Our team is ready to help you sell your home for the highest possible price ASAP

© 2025 My Florida Regional MLS DBA Stellar MLS. All Rights Reserved.
Bought with MIHARA & ASSOCIATES INC.
"My job is to find and attract mastery-based agents to the office, protect the culture, and make sure everyone is happy! "
1173 N Shepard Creek Pkwy, Farmington, UT, 84025, United States






