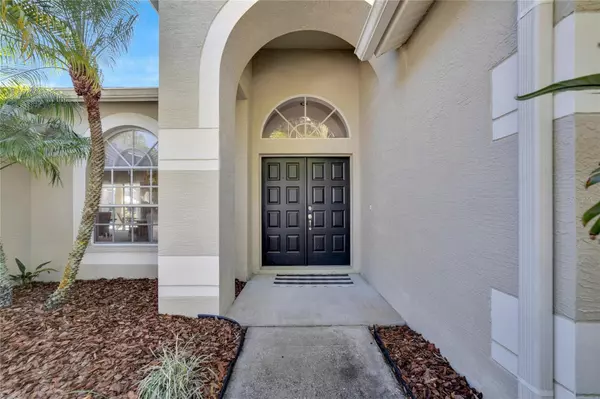$491,500
$489,000
0.5%For more information regarding the value of a property, please contact us for a free consultation.
4 Beds
2 Baths
2,216 SqFt
SOLD DATE : 05/22/2024
Key Details
Sold Price $491,500
Property Type Single Family Home
Sub Type Single Family Residence
Listing Status Sold
Purchase Type For Sale
Square Footage 2,216 sqft
Price per Sqft $221
Subdivision Riverglen Unit 3
MLS Listing ID T3514633
Sold Date 05/22/24
Bedrooms 4
Full Baths 2
Construction Status Inspections
HOA Fees $30/qua
HOA Y/N Yes
Originating Board Stellar MLS
Year Built 1997
Annual Tax Amount $6,021
Lot Size 10,890 Sqft
Acres 0.25
Lot Dimensions 88x125
Property Description
Welcome to this bright and spacious 4 bedroom, 2 bath, 3 car garage, fenced in POOL HOME located in the desirable subdivision of RIVERGLEN on a .25 acre lot!
Step inside to discover a well maintained home with an abundance of natural light throughout due to the large windows, ample patio sliders, and cathedral ceilings in almost every room! The master bedroom is extra spacious complete with dual walk-in closets and an ensuite bathroom that offers dual sinks, a separate shower stall, a luxurious jetted tub, and a private toilet closet. Whether you step out of the master bedroom, living room, family sitting room or the back bedroom through any of the 4 separate patio sliders you have easy access the covered and screened-in patio as you relax in your private pool and enjoy a meticulously manicured yard.
Updates include a new 4-ton Lennox A/C unit and air handler installed in September 2023 with a transferable warranty, hot water heater March 2024, pool pump 2019, recently replaced garage door openers, and fresh Sherwin Williams exterior and interior paint. The 8-year-old roof also has a transferable warranty.
With NO CDD fees and a low monthly HOA fee in a community that has two playgrounds, tennis courts, racquet ball courts, and nicely shaded streets to go for long walks while also enjoying the convenience of living just minutes away from major thoroughfares such as I-75, US 301, and the Selmon Expressway, this MOVE IN READY pool home won't last long! Schedule your viewing today and make this outstanding property your new Riverview, Florida home. Bedroom Closet Type: Walk-in Closet (Primary Bedroom).
Location
State FL
County Hillsborough
Community Riverglen Unit 3
Zoning PD
Interior
Interior Features Cathedral Ceiling(s), Ceiling Fans(s), Eat-in Kitchen
Heating Central, Electric
Cooling Central Air
Flooring Carpet, Tile
Fireplace false
Appliance Dishwasher, Disposal, Microwave, Range, Water Softener
Laundry Laundry Room
Exterior
Exterior Feature Sidewalk, Sliding Doors
Garage Spaces 3.0
Fence Fenced, Vinyl, Wood
Pool Auto Cleaner, In Ground, Screen Enclosure
Community Features Deed Restrictions, Playground, Racquetball, Tennis Courts
Utilities Available BB/HS Internet Available, Cable Available, Electricity Connected, Public
Roof Type Shingle
Attached Garage false
Garage true
Private Pool Yes
Building
Story 1
Entry Level One
Foundation Slab
Lot Size Range 1/4 to less than 1/2
Sewer Public Sewer
Water Public
Structure Type Block,Stucco
New Construction false
Construction Status Inspections
Schools
Elementary Schools Boyette Springs-Hb
Middle Schools Rodgers-Hb
High Schools Riverview-Hb
Others
Pets Allowed Cats OK, Dogs OK
Senior Community No
Ownership Fee Simple
Monthly Total Fees $30
Acceptable Financing Cash, Conventional, FHA, VA Loan
Membership Fee Required Required
Listing Terms Cash, Conventional, FHA, VA Loan
Special Listing Condition None
Read Less Info
Want to know what your home might be worth? Contact us for a FREE valuation!

Our team is ready to help you sell your home for the highest possible price ASAP

© 2025 My Florida Regional MLS DBA Stellar MLS. All Rights Reserved.
Bought with LKG REALTY
"My job is to find and attract mastery-based agents to the office, protect the culture, and make sure everyone is happy! "
1173 N Shepard Creek Pkwy, Farmington, UT, 84025, United States






