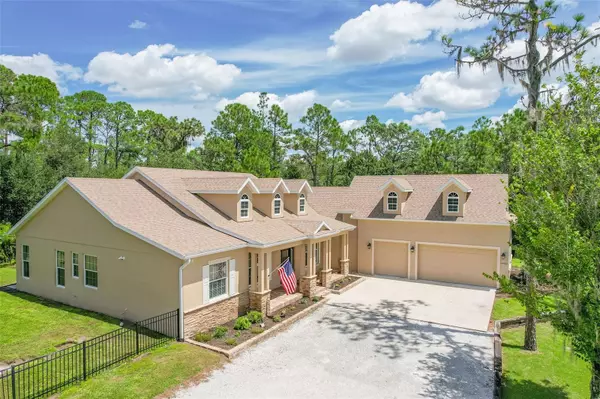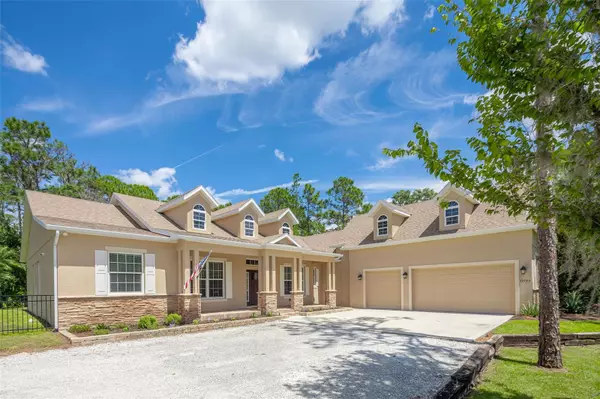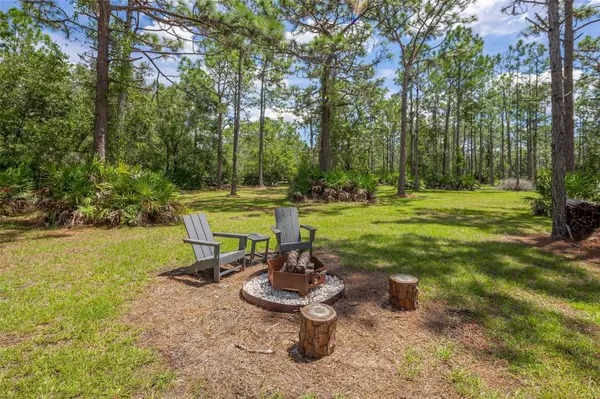$1,465,000
$1,600,000
8.4%For more information regarding the value of a property, please contact us for a free consultation.
4 Beds
4 Baths
3,675 SqFt
SOLD DATE : 05/22/2024
Key Details
Sold Price $1,465,000
Property Type Single Family Home
Sub Type Single Family Residence
Listing Status Sold
Purchase Type For Sale
Square Footage 3,675 sqft
Price per Sqft $398
Subdivision Panther Ridge
MLS Listing ID A4602946
Sold Date 05/22/24
Bedrooms 4
Full Baths 3
Half Baths 1
HOA Fees $66/ann
HOA Y/N Yes
Originating Board Stellar MLS
Year Built 2010
Annual Tax Amount $9,572
Lot Size 7.830 Acres
Acres 7.83
Property Description
THE FOREST AT PANTHER RIDGE! This Mark Cahill 4bed/4bath custom home rests on 7.8 acres in one of Lakewood Ranches most desirable neighborhoods. Enhanced by the presence of towering pines and a picturesque pond upfront, this property exudes an unmatched aura of tranquility and natural beauty. This residence flaunts high ceilings, engineered hardwood flooring spanning the entire first level, as well as a stunningly expansive kitchen and abundant flex space ripe with potential. Featuring a private pool and lanai, as well as 514 linear feet of obsidian aluminum fencing accentuating the yard, this residence offers an ideal outdoor retreat. Other features and upgrades include a 250 gallon propane tank with all new piping, fueling both the updated gas range and tankless water heaters, 3 AC units (2021,2022), and full water treatment system (2021). Located in the eastern region of Lakewood Ranch, experience the serene countryside while having downtown attractions and some of the nations finest beaches less than 30 miles away!
Location
State FL
County Manatee
Community Panther Ridge
Zoning A/WPE/ST
Rooms
Other Rooms Family Room, Formal Dining Room Separate, Formal Living Room Separate, Great Room, Inside Utility
Interior
Interior Features Attic Fan, Ceiling Fans(s), Crown Molding, Eat-in Kitchen, High Ceilings, Kitchen/Family Room Combo, Primary Bedroom Main Floor, Solid Surface Counters, Split Bedroom, Thermostat, Tray Ceiling(s), Walk-In Closet(s), Window Treatments
Heating Central
Cooling Central Air, Mini-Split Unit(s)
Flooring Carpet, Hardwood, Tile
Fireplaces Type Gas, Living Room
Furnishings Unfurnished
Fireplace true
Appliance Built-In Oven, Cooktop, Dishwasher, Disposal, Dryer, Exhaust Fan, Gas Water Heater, Range Hood, Water Filtration System
Laundry Inside, Laundry Room
Exterior
Exterior Feature Irrigation System, Rain Gutters
Parking Features Driveway, Garage Door Opener, Oversized
Garage Spaces 3.0
Fence Fenced
Pool Child Safety Fence, Gunite, In Ground, Salt Water, Screen Enclosure
Community Features Deed Restrictions, Horses Allowed, Park, Playground
Utilities Available Cable Connected, Electricity Connected, Propane, Sprinkler Well
Waterfront Description Pond
View Y/N 1
Water Access 1
Water Access Desc Pond
View Pool, Trees/Woods, Water
Roof Type Shingle
Porch Covered, Deck, Enclosed, Front Porch, Patio, Porch, Rear Porch, Screened
Attached Garage true
Garage true
Private Pool Yes
Building
Lot Description Landscaped, Oversized Lot, Private, Sidewalk, Zoned for Horses
Entry Level Two
Foundation Slab
Lot Size Range 5 to less than 10
Builder Name Mark Cahill
Sewer Septic Tank
Water Well
Architectural Style Custom, Florida
Structure Type Block,Stucco
New Construction false
Schools
Elementary Schools Gullett Elementary
Middle Schools Nolan Middle
High Schools Lakewood Ranch High
Others
Pets Allowed Yes
HOA Fee Include Escrow Reserves Fund,Recreational Facilities
Senior Community No
Pet Size Extra Large (101+ Lbs.)
Ownership Fee Simple
Monthly Total Fees $66
Acceptable Financing Cash, Conventional, VA Loan
Membership Fee Required Required
Listing Terms Cash, Conventional, VA Loan
Num of Pet 10+
Special Listing Condition None
Read Less Info
Want to know what your home might be worth? Contact us for a FREE valuation!

Our team is ready to help you sell your home for the highest possible price ASAP

© 2025 My Florida Regional MLS DBA Stellar MLS. All Rights Reserved.
Bought with PREFERRED SHORE
"My job is to find and attract mastery-based agents to the office, protect the culture, and make sure everyone is happy! "
1173 N Shepard Creek Pkwy, Farmington, UT, 84025, United States






