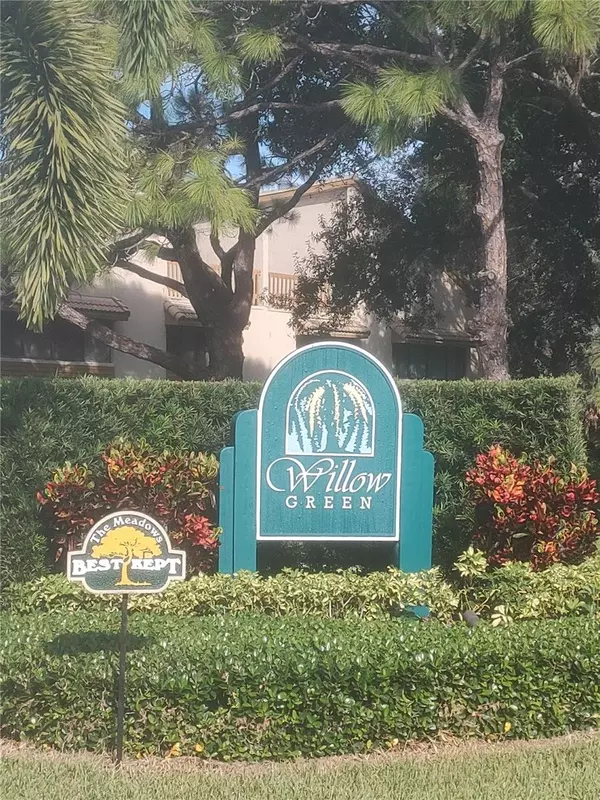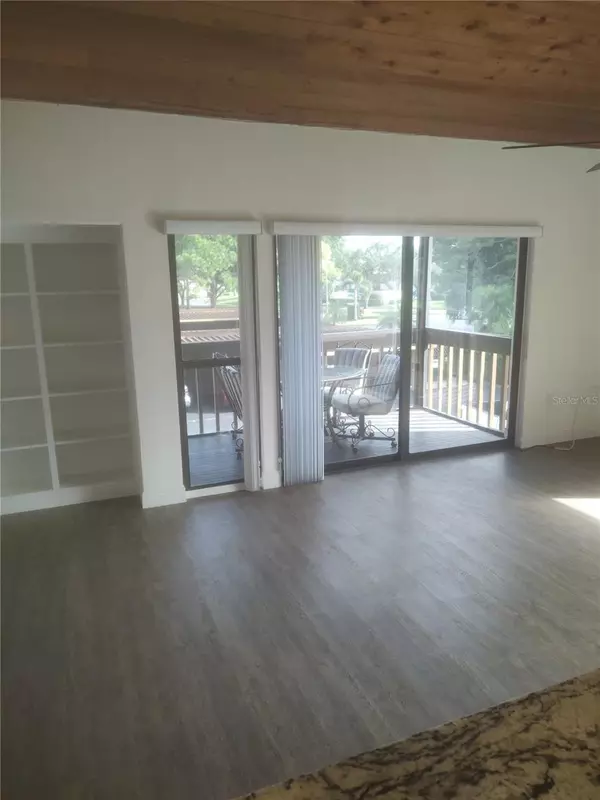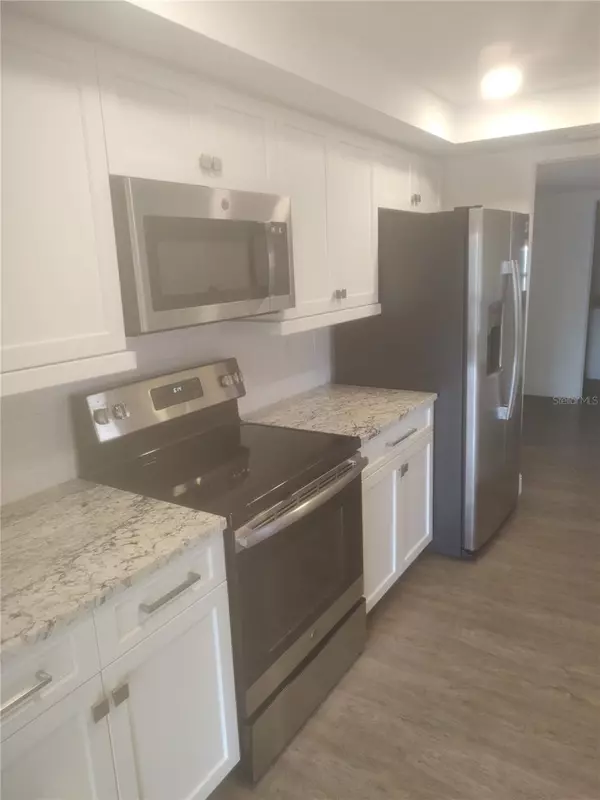$245,000
$285,900
14.3%For more information regarding the value of a property, please contact us for a free consultation.
2 Beds
2 Baths
1,189 SqFt
SOLD DATE : 05/23/2024
Key Details
Sold Price $245,000
Property Type Condo
Sub Type Condominium
Listing Status Sold
Purchase Type For Sale
Square Footage 1,189 sqft
Price per Sqft $206
Subdivision Willow Green
MLS Listing ID A4585993
Sold Date 05/23/24
Bedrooms 2
Full Baths 2
Condo Fees $990
Construction Status Financing,Inspections
HOA Fees $87/ann
HOA Y/N Yes
Originating Board Stellar MLS
Year Built 1980
Annual Tax Amount $2,510
Lot Size 2.000 Acres
Acres 2.0
Property Description
Updated 2 Bedroom- 2 Bathroom condo with Covered Parking! New Kitchen with Wood Cabinets, Granite Counter tops, newer stainless steel appliances. Luxury vinyl flooring installed throughout the entire condo. Updated master bathroom with new cabinets, granite counter tops, with a new walk in shower and a large walk in closet. Vaulted ceilings, new light fixtures, new outlets, new light switches and ceiling fans throughout the entire condo. The Guest bathroom has been updated with new cabinets, granite counter tops, new decorative tile around the bathtub! This is a very light and bright condo with a split floor plan. Sliding glass doors leading out to the large 8'X24" screened in patio from the Living room and guest bedroom. The Meadows offers miles of bicycle and walking trails, a shopping village, butterfly garden, community center, 24 hour security and much more. The Meadows Country Club surrounds the community with 3 18 hold golf courses, 17 Har-tru tennis courts, a newer junior Olympic swimming pool. The Meadows is within minutes to the beaches, airport, fine dining, shopping including the new University Town Center Mall.
Location
State FL
County Sarasota
Community Willow Green
Zoning RSF2
Rooms
Other Rooms Attic
Interior
Interior Features Ceiling Fans(s), High Ceilings, Living Room/Dining Room Combo, Open Floorplan, Solid Surface Counters, Solid Wood Cabinets, Split Bedroom, Vaulted Ceiling(s), Walk-In Closet(s), Window Treatments
Heating Central, Electric
Cooling Central Air
Flooring Luxury Vinyl
Fireplace false
Appliance Dishwasher, Disposal, Dryer, Electric Water Heater, Exhaust Fan, Microwave, Range, Refrigerator, Washer
Laundry Inside, Laundry Closet
Exterior
Exterior Feature Courtyard, Irrigation System, Lighting, Private Mailbox, Rain Gutters, Sidewalk, Sliding Doors, Storage
Parking Features Ground Level, Guest
Community Features Buyer Approval Required, Community Mailbox, Deed Restrictions, Fitness Center, Golf, Playground, Pool, Restaurant, Sidewalks, Tennis Courts
Utilities Available Cable Connected, Electricity Connected, Phone Available, Public, Sewer Connected, Sprinkler Well, Street Lights, Underground Utilities, Water Connected
Amenities Available Fitness Center, Golf Course, Pickleball Court(s), Playground, Pool, Security, Vehicle Restrictions
Roof Type Shingle
Porch Covered, Screened
Garage false
Private Pool No
Building
Story 1
Entry Level One
Foundation Slab
Sewer Public Sewer
Water Public
Structure Type Block,Stucco
New Construction false
Construction Status Financing,Inspections
Schools
Elementary Schools Gocio Elementary
Middle Schools Booker Middle
High Schools Booker High
Others
Pets Allowed Yes
HOA Fee Include Cable TV,Common Area Taxes,Pool,Maintenance Structure,Maintenance Grounds
Senior Community No
Pet Size Small (16-35 Lbs.)
Ownership Condominium
Monthly Total Fees $417
Membership Fee Required Required
Num of Pet 1
Special Listing Condition None
Read Less Info
Want to know what your home might be worth? Contact us for a FREE valuation!

Our team is ready to help you sell your home for the highest possible price ASAP

© 2025 My Florida Regional MLS DBA Stellar MLS. All Rights Reserved.
Bought with EXP REALTY LLC
"My job is to find and attract mastery-based agents to the office, protect the culture, and make sure everyone is happy! "
1173 N Shepard Creek Pkwy, Farmington, UT, 84025, United States






