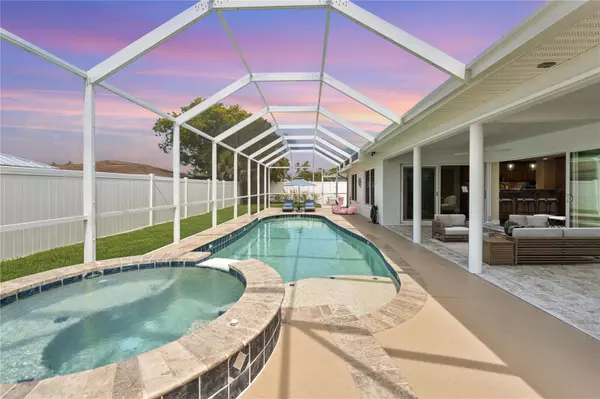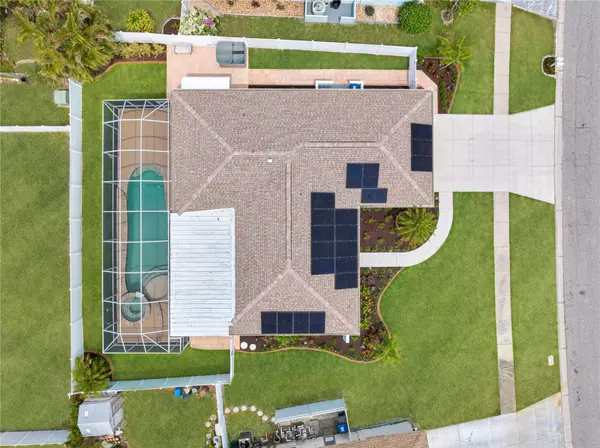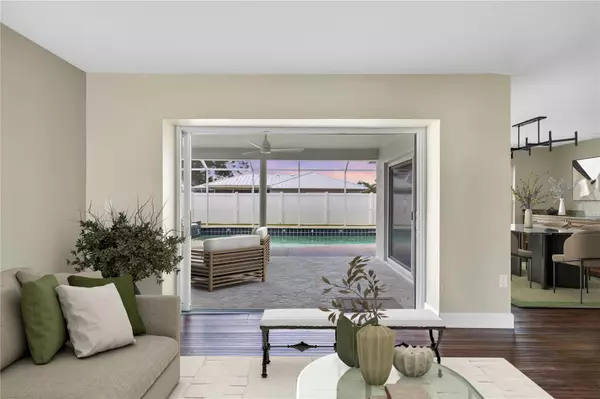$615,000
$620,000
0.8%For more information regarding the value of a property, please contact us for a free consultation.
3 Beds
2 Baths
1,486 SqFt
SOLD DATE : 05/24/2024
Key Details
Sold Price $615,000
Property Type Single Family Home
Sub Type Single Family Residence
Listing Status Sold
Purchase Type For Sale
Square Footage 1,486 sqft
Price per Sqft $413
Subdivision Tamaron Unit 4
MLS Listing ID A4608968
Sold Date 05/24/24
Bedrooms 3
Full Baths 2
Construction Status Inspections
HOA Fees $12/ann
HOA Y/N Yes
Originating Board Stellar MLS
Year Built 1979
Annual Tax Amount $2,108
Lot Size 7,405 Sqft
Acres 0.17
Property Description
(some photos have been virtually staged) Welcome to this pristine jewel nestled in a highly sought-after neighborhood of Tamaron. From the moment you arrive, you'll be captivated by the home's stunning curb appeal. The driveway, paved in 2023, complements the meticulously maintained landscape, featuring flowers, lush bushes and tree arrangements that encircle the property. Step inside to discover an interior maintained with immaculate attention to detail by the original owner. The beautiful bamboo flooring covers the entirety of expansive open concept living floor plan and is anchored by a gourmet kitchen, a culinary haven with granite countertops, light brown shaker cabinets, new appliances, a stylish tile backsplash, and plenty of room to fit all your needs. Plush carpeting adds a touch of warmth to all bedrooms, creating an inviting personal retreat. Recently the home has had MAJOR upgrades like a brand NEW roof (2024), HVAC (2024), irrigation (2024), Well for irrigation (2023) Solar Panels (2023), Master bathroom completely remodeled (2023) and lastly the driveway replaced (2023). Step through the sliding doors to discover an outdoor oasis. The heated in-ground pool and overflowing spa beckon for relaxation, all within a screened lanai that offers a tranquil view, ensuring privacy and serene enjoyment. For the practical-minded, the two-car garage with epoxy flooring and storage shelving provides ample space for vehicles and tools. This home is not just a residence; it's a lifestyle offering. A place where every detail has been considered, from the chef's kitchen to the outdoor retreat. It's a move-in-ready masterpiece waiting to welcome you home. The Annual HOA fee is only $150 per year. Don't miss the opportunity to make this remarkable property your own. Residents enjoy easy access to downtown Sarasota, beaches just 15 minutes away, and proximity to restaurants and shopping. In addition, Tamaron features a beautiful preserve perfect for walking, biking and fishing.The famous Legacy Trail also hugs the neighborhood and is easily accessable.
Location
State FL
County Sarasota
Community Tamaron Unit 4
Zoning RSF3
Interior
Interior Features Ceiling Fans(s), Central Vaccum, Dry Bar, Thermostat, Walk-In Closet(s)
Heating Electric
Cooling Central Air
Flooring Bamboo, Carpet, Tile
Fireplace false
Appliance Cooktop, Dishwasher, Dryer, Electric Water Heater, Microwave, Refrigerator, Washer
Laundry In Garage
Exterior
Exterior Feature Garden, Irrigation System, Lighting, Rain Gutters, Sidewalk, Sliding Doors
Garage Spaces 2.0
Fence Vinyl
Pool Heated, In Ground, Lighting
Utilities Available Public
View Garden, Pool
Roof Type Shingle
Porch Covered, Enclosed, Screened
Attached Garage true
Garage true
Private Pool Yes
Building
Entry Level One
Foundation Slab
Lot Size Range 0 to less than 1/4
Sewer Public Sewer
Water Public
Structure Type Block
New Construction false
Construction Status Inspections
Schools
Elementary Schools Alta Vista Elementary
Middle Schools Mcintosh Middle
High Schools Sarasota High
Others
Pets Allowed Yes
Senior Community No
Ownership Fee Simple
Monthly Total Fees $12
Acceptable Financing Cash, Conventional, FHA
Membership Fee Required Required
Listing Terms Cash, Conventional, FHA
Special Listing Condition None
Read Less Info
Want to know what your home might be worth? Contact us for a FREE valuation!

Our team is ready to help you sell your home for the highest possible price ASAP

© 2025 My Florida Regional MLS DBA Stellar MLS. All Rights Reserved.
Bought with MICHAEL SAUNDERS & COMPANY
"My job is to find and attract mastery-based agents to the office, protect the culture, and make sure everyone is happy! "
1173 N Shepard Creek Pkwy, Farmington, UT, 84025, United States






