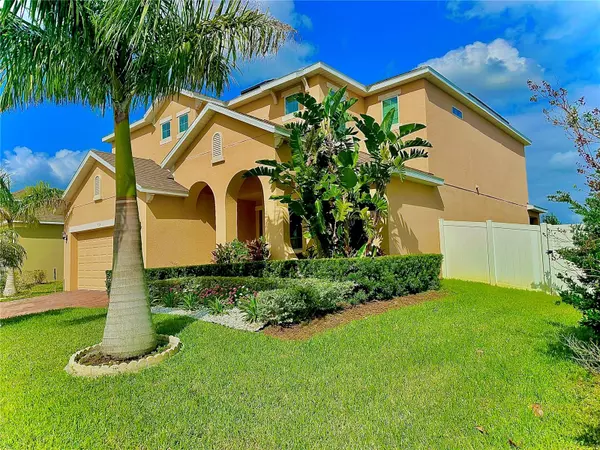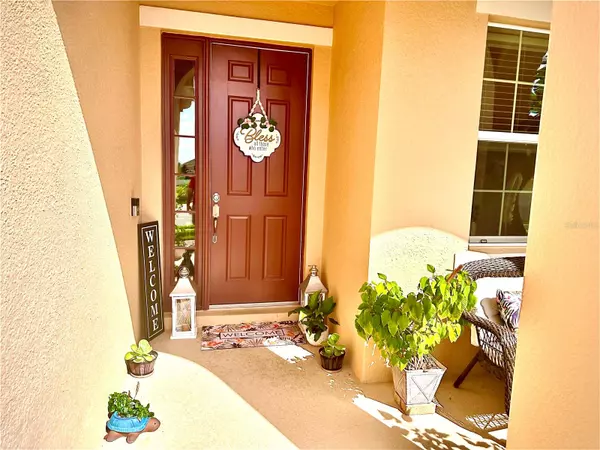$495,000
$495,000
For more information regarding the value of a property, please contact us for a free consultation.
6 Beds
3 Baths
3,343 SqFt
SOLD DATE : 05/21/2024
Key Details
Sold Price $495,000
Property Type Single Family Home
Sub Type Single Family Residence
Listing Status Sold
Purchase Type For Sale
Square Footage 3,343 sqft
Price per Sqft $148
Subdivision Carlisle Grand Ph 2
MLS Listing ID S5096533
Sold Date 05/21/24
Bedrooms 6
Full Baths 3
Construction Status Financing
HOA Fees $72/mo
HOA Y/N Yes
Originating Board Stellar MLS
Year Built 2018
Annual Tax Amount $3,861
Lot Size 7,405 Sqft
Acres 0.17
Property Description
Welcome to this Beautiful 6-bedroom and 3-bathroom Home! This is where luxury and comfort meet. This is an immaculate 2-story house. Energy Efficient Home with solar panels so you don't have to worry about paying the electricity bill. The first floor features PORCELAIN TILES on wet areas, a full bathroom, two bedrooms, a Flex room, a Laundry room, a Living Room/Dining Room Combo, and an open floor plan. The Kitchen is fully equipped with stainless still appliances 42" cabinets and a walk-in food pantry. The kitchen island boasts exotic Granite countertops. The second floor features 4 bedrooms, 2 bathrooms, a Family room, and a chute straight down to the laundry. This gorgeous home has enough space for your family and guests to enjoy the vacation lifestyle that Florida has to offer. This property features a spacious backyard with a brick grill/Churrasquera and a shed. Backyard offers the potential to build your private pool. 2 CAR GARAGE. The Community is quiet with friendly neighbors and a it features community pool and playground. Close to I-4, theme parks, shopping, restaurants, schools, and churches. NO CDD and LOW HOA. This is the House you've been waiting for to call it HOME!!!
Location
State FL
County Polk
Community Carlisle Grand Ph 2
Rooms
Other Rooms Bonus Room, Den/Library/Office, Family Room
Interior
Interior Features High Ceilings, Living Room/Dining Room Combo, Open Floorplan, PrimaryBedroom Upstairs, Stone Counters, Walk-In Closet(s), Wet Bar, Window Treatments
Heating Central
Cooling Central Air
Flooring Carpet, Ceramic Tile, Tile
Fireplace false
Appliance Convection Oven, Dishwasher, Disposal, Dryer, Electric Water Heater, Exhaust Fan, Microwave, Range, Refrigerator, Washer
Laundry Laundry Room
Exterior
Exterior Feature Garden, Sidewalk, Sliding Doors, Sprinkler Metered, Storage
Garage Spaces 2.0
Fence Vinyl
Community Features Community Mailbox, Pool, Sidewalks
Utilities Available Public, Underground Utilities
Amenities Available Playground, Pool
Roof Type Shingle
Attached Garage false
Garage true
Private Pool No
Building
Story 2
Entry Level Two
Foundation Slab
Lot Size Range 0 to less than 1/4
Sewer Public Sewer
Water Public
Structure Type Block
New Construction false
Construction Status Financing
Others
Pets Allowed Cats OK, Dogs OK
HOA Fee Include Pool
Senior Community No
Ownership Fee Simple
Monthly Total Fees $72
Acceptable Financing Cash, Conventional, FHA, USDA Loan, VA Loan
Membership Fee Required None
Listing Terms Cash, Conventional, FHA, USDA Loan, VA Loan
Special Listing Condition None
Read Less Info
Want to know what your home might be worth? Contact us for a FREE valuation!

Our team is ready to help you sell your home for the highest possible price ASAP

© 2025 My Florida Regional MLS DBA Stellar MLS. All Rights Reserved.
Bought with LPT REALTY, LLC
"My job is to find and attract mastery-based agents to the office, protect the culture, and make sure everyone is happy! "
1173 N Shepard Creek Pkwy, Farmington, UT, 84025, United States






