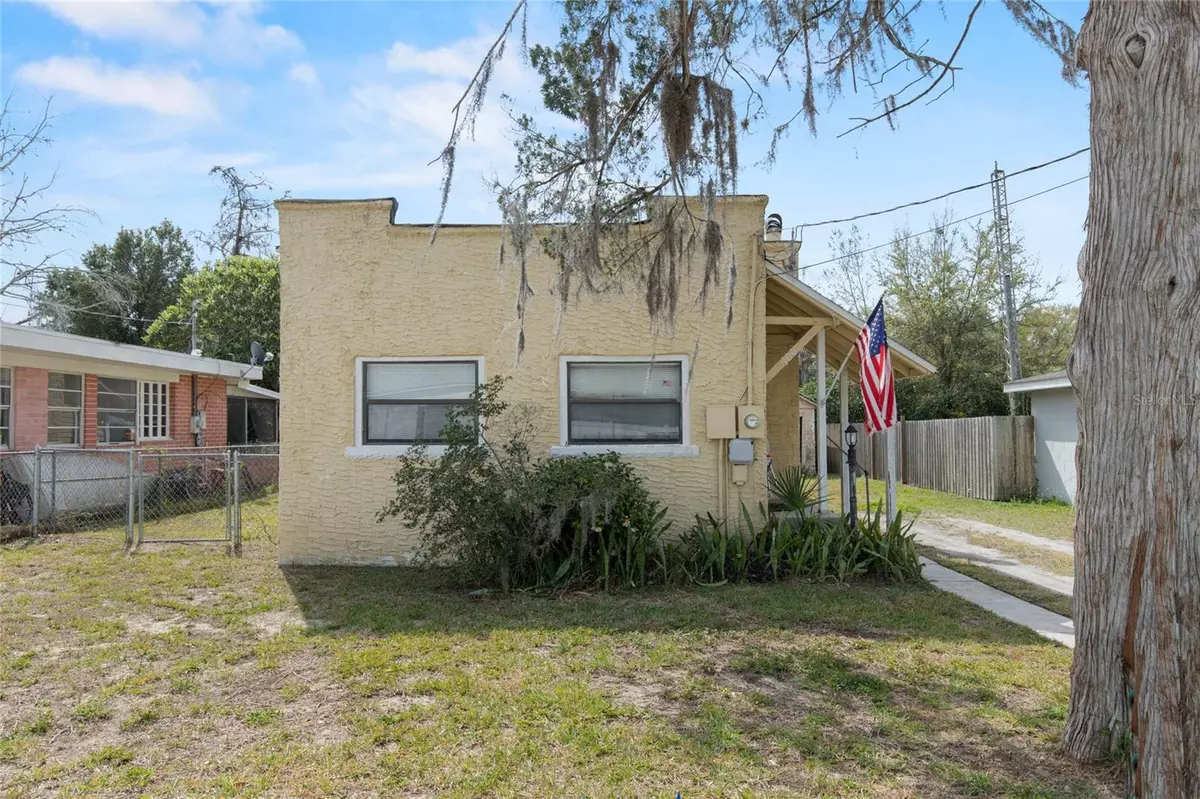$145,000
$175,000
17.1%For more information regarding the value of a property, please contact us for a free consultation.
2 Beds
1 Bath
942 SqFt
SOLD DATE : 05/24/2024
Key Details
Sold Price $145,000
Property Type Single Family Home
Sub Type Single Family Residence
Listing Status Sold
Purchase Type For Sale
Square Footage 942 sqft
Price per Sqft $153
Subdivision Eustis Reaume Park
MLS Listing ID G5078960
Sold Date 05/24/24
Bedrooms 2
Full Baths 1
Construction Status Inspections
HOA Y/N No
Originating Board Stellar MLS
Year Built 1926
Annual Tax Amount $433
Lot Size 4,791 Sqft
Acres 0.11
Lot Dimensions 50x100
Property Description
Welcome to your charming new home nestled in the heart of Eustis, boasting convenience, comfort, and timeless appeal. This quaint 2-bedroom, 1-bathroom residence offers the perfect blend of classic elegance and modern convenience. As you explore further, you'll appreciate the inviting warmth of the living room, complete with a traditional fireplace, perfect for cozy evenings spent curled up with a good book or gathered around with loved ones. Conveniently located within walking distance to the local elementary school and downtown Eustis, this home offers easy access to shops, restaurants, parks, and more. Plus, the plumbing being updated, and a 10-year-old roof, you can enjoy peace of mind knowing that this home has been meticulously maintained. Embrace the charm and convenience of Eustis living with this enchanting old mission style home. Don't miss your opportunity to make this your own slice of paradise. Schedule your showing today and make your dream home a reality!
Location
State FL
County Lake
Community Eustis Reaume Park
Zoning SR
Interior
Interior Features Ceiling Fans(s), Window Treatments
Heating Central, Electric
Cooling Central Air
Flooring Ceramic Tile, Wood
Fireplaces Type Wood Burning
Fireplace true
Appliance Dishwasher, Dryer, Electric Water Heater, Range, Refrigerator, Washer
Laundry Inside, Laundry Room
Exterior
Exterior Feature Dog Run, Storage
Utilities Available BB/HS Internet Available, Cable Available, Electricity Connected, Public, Sewer Connected, Underground Utilities, Water Connected
Roof Type Other
Garage false
Private Pool No
Building
Story 1
Entry Level One
Foundation Block, Crawlspace
Lot Size Range 0 to less than 1/4
Sewer Public Sewer
Water Public
Structure Type Block,Stucco,Wood Frame
New Construction false
Construction Status Inspections
Others
Senior Community No
Ownership Fee Simple
Acceptable Financing Cash, Conventional, FHA, VA Loan
Listing Terms Cash, Conventional, FHA, VA Loan
Special Listing Condition None
Read Less Info
Want to know what your home might be worth? Contact us for a FREE valuation!

Our team is ready to help you sell your home for the highest possible price ASAP

© 2025 My Florida Regional MLS DBA Stellar MLS. All Rights Reserved.
Bought with FLA REAL ESTATE SERVICES
"My job is to find and attract mastery-based agents to the office, protect the culture, and make sure everyone is happy! "
1173 N Shepard Creek Pkwy, Farmington, UT, 84025, United States






