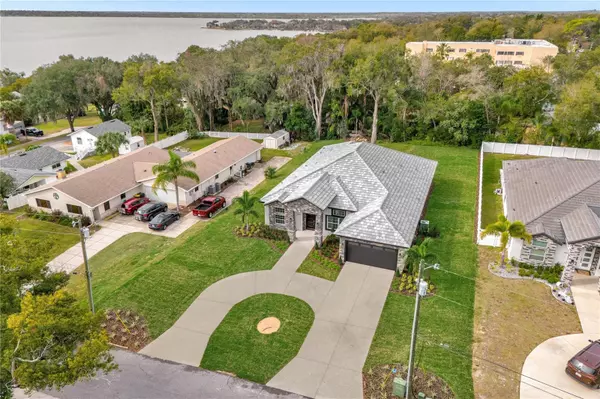$876,000
$890,000
1.6%For more information regarding the value of a property, please contact us for a free consultation.
4 Beds
4 Baths
3,309 SqFt
SOLD DATE : 05/28/2024
Key Details
Sold Price $876,000
Property Type Single Family Home
Sub Type Single Family Residence
Listing Status Sold
Purchase Type For Sale
Square Footage 3,309 sqft
Price per Sqft $264
Subdivision Clermont Clermont Heights
MLS Listing ID O6172606
Sold Date 05/28/24
Bedrooms 4
Full Baths 4
Construction Status No Contingency
HOA Y/N No
Originating Board Stellar MLS
Year Built 2024
Annual Tax Amount $940
Lot Size 0.440 Acres
Acres 0.44
Property Description
Tired of viewing homes that just don't check all of the boxes? Well come on in and enjoy this luxurious four-bedroom, four bathrooms New Construction Home sitting on almost half an acre in the heart of Gorgeous Clermont a short distance from Lake Minnehaha. Bring your boats, jetskis, and toys, there's plenty of room to store them and plenty of sunny days to take them out on the water. Walk in through the elegant foyer entryway and be greeted by soaring ceilings and amazing porcelain floors, to your right is an office space, and to your left are two bedrooms with a jack-and-jill bathroom. All of the bedrooms have ceiling fans. An array of impressive features including spray foam insulation, a meticulously landscaped lot with an 8-zone irrigation system, a circular driveway, and a finished two-car garage sweeten the deal. Through 3 panel sliding glass doors, an enormous covered patio area awaits complete with a summer kitchen, ideal for outdoor entertainment and enjoying the Florida sunshine. The gourmet kitchen is equipped with LG appliances, a quartz waterfall island with custom cabinetry, lighting under the cabinets, and ample space to host gatherings. Entering the master suite filled with natural light and recessed lighting, in through the en suite bathroom has a gigantic shelved walk-in closet, dual vanity sinks, a soaking jet tub, and a walk-in shower with two shower heads and two rain showers. High-end finishes and attention to detail can be found throughout the home, including porcelain flooring, crown molding, and lighting fixtures. The size of the pantry always astonishes interested parties, and the laundry room complete with a utility sink for added convenience is also impressive. With its proximity to top-rated schools, shopping centers, restaurants, parks, and recreational facilities, as well as Easy access to major highways and transportation options for commuting to Orlando and other nearby attractions this home truly has it all. Experience the epitome of luxury living in this extraordinary residence. Schedule your private showing today and make this exquisite property your new home! Room Feature: Linen Closet In Bath (Primary Bedroom).
Location
State FL
County Lake
Community Clermont Clermont Heights
Zoning R-1-A
Rooms
Other Rooms Attic, Den/Library/Office, Inside Utility
Interior
Interior Features Ceiling Fans(s), Crown Molding, Eat-in Kitchen, High Ceilings, Living Room/Dining Room Combo, Open Floorplan, Primary Bedroom Main Floor, Split Bedroom, Thermostat, Tray Ceiling(s), Walk-In Closet(s)
Heating Central
Cooling Central Air
Flooring Tile
Fireplace false
Appliance Cooktop, Dishwasher, Microwave, Refrigerator
Laundry Electric Dryer Hookup, Inside, Laundry Room, Washer Hookup
Exterior
Exterior Feature Balcony, Irrigation System, Outdoor Kitchen, Sliding Doors
Parking Features Circular Driveway, Garage Door Opener
Garage Spaces 2.0
Utilities Available Electricity Connected, Water Connected
Roof Type Tile
Attached Garage true
Garage true
Private Pool No
Building
Entry Level One
Foundation Slab
Lot Size Range 1/4 to less than 1/2
Builder Name Strarlight Custom Homes LLC
Sewer Public Sewer
Water Public
Structure Type Block,Stucco
New Construction true
Construction Status No Contingency
Others
Pets Allowed Yes
Senior Community No
Ownership Fee Simple
Acceptable Financing Cash, Conventional
Listing Terms Cash, Conventional
Special Listing Condition None
Read Less Info
Want to know what your home might be worth? Contact us for a FREE valuation!

Our team is ready to help you sell your home for the highest possible price ASAP

© 2025 My Florida Regional MLS DBA Stellar MLS. All Rights Reserved.
Bought with PREFERRED RE BROKERS III
"My job is to find and attract mastery-based agents to the office, protect the culture, and make sure everyone is happy! "
1173 N Shepard Creek Pkwy, Farmington, UT, 84025, United States






