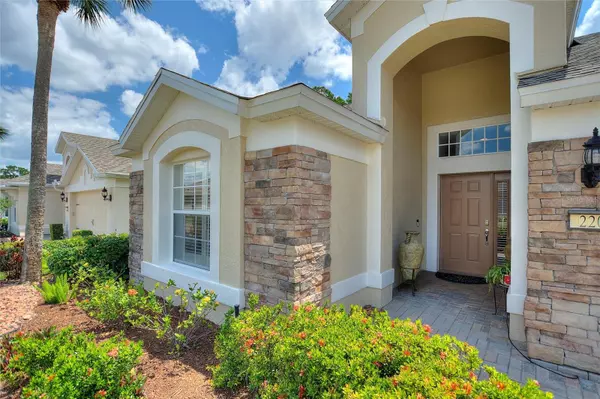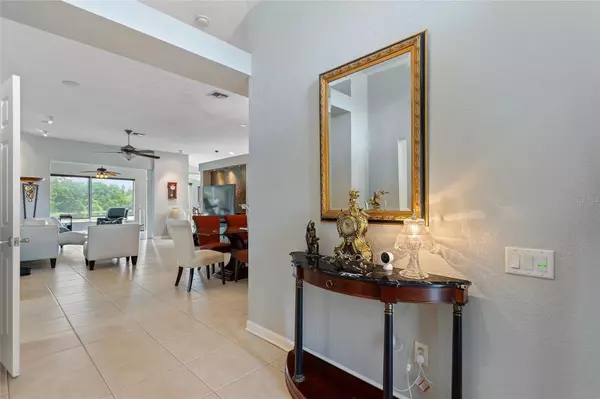$462,000
$477,000
3.1%For more information regarding the value of a property, please contact us for a free consultation.
2 Beds
2 Baths
2,030 SqFt
SOLD DATE : 05/28/2024
Key Details
Sold Price $462,000
Property Type Single Family Home
Sub Type Single Family Residence
Listing Status Sold
Purchase Type For Sale
Square Footage 2,030 sqft
Price per Sqft $227
Subdivision Ridgewood Lakes Village 3A
MLS Listing ID S5103968
Sold Date 05/28/24
Bedrooms 2
Full Baths 2
Construction Status Inspections
HOA Fees $317/mo
HOA Y/N Yes
Originating Board Stellar MLS
Year Built 2007
Annual Tax Amount $3,895
Lot Size 5,662 Sqft
Acres 0.13
Property Description
A waterfront home like this in Del Webb Orlando/Ridgewood Lakes doesn't come up often. The water view as you enter the home is exceptional and can be viewed throughout the home. This two bedroom, two bath charmer with a den sits on a premium water view lot in the desireable 55+ active-adult community of Del Webb Orlando. This well maintained, carpet free home is move in ready with a brand new roof installed in 2022, HVAC was replaced in 2020, Water Heater and Dishwasher replaced in 2024, Washer/Dryer and Refrigerator replaced in 2022, a whole house Generac whole house generator was installed in 2022. Both bathrooms were recently upgraded and a new ADT security system with cameras was recently installed. Even the palm trees in the front have just been trimmed. You will love the rich wood floors, the elegant Travertine tile in the Florida Room and Plantation Blinds in the bedrooms and library/den. The den has beautiful custom built bookcases with glass doors and serves as an elegant retreat to work or study. The gorgeous kitchen features upgraded granite countertops and tile backsplash with elegant white cabinets. Solar tubes in the kitchen and main bathroom invite natural sunlight into the home. Rounding out the enhancements to this home are the gorgeous tile work on the living room wall, stone work with an electric fireplace in the Florida Room and a dry-bar area in the Florida Room with granite counters and tile backsplash, cabinets and a built-in refrigerator. Del Webb Orlando is a premier 55+ active-adult community conveniently located near shopping, restaurants and major highways. Enjoy resort style living while being close to all the things that the Orlando metro area has to offer, having the best of both worlds. The community has an extensive clubhouse facility with over 30,000 square feet. There is a full gym, billiards and ping pong, a library, craft rooms and ballrooms, an indoor pool and spa in addition to an outdoor pool and spa. Also available are tennis and pickle ball courts, bocce ball, basketball, shuffleboard and a dog park. Rounding out the amenities are a tavern with food, drink and entertainment. Don't delay, there is a good chance this gorgeous home with its outstanding views won't be around long!
Location
State FL
County Polk
Community Ridgewood Lakes Village 3A
Rooms
Other Rooms Breakfast Room Separate, Den/Library/Office, Florida Room, Great Room
Interior
Interior Features Built-in Features, Ceiling Fans(s), Eat-in Kitchen, High Ceilings, Living Room/Dining Room Combo, Primary Bedroom Main Floor, Solid Surface Counters, Thermostat, Vaulted Ceiling(s), Walk-In Closet(s), Window Treatments
Heating Central, Electric, Heat Pump
Cooling Central Air
Flooring Ceramic Tile, Hardwood, Tile, Travertine, Wood
Fireplaces Type Insert, Non Wood Burning
Furnishings Unfurnished
Fireplace true
Appliance Dishwasher, Disposal, Dryer, Electric Water Heater, Microwave, Range, Refrigerator, Washer
Laundry Inside, Laundry Room, Washer Hookup
Exterior
Exterior Feature Irrigation System, Sidewalk, Sliding Doors
Parking Features Driveway, Garage Door Opener, Ground Level
Garage Spaces 2.0
Community Features Clubhouse, Deed Restrictions, Fitness Center, Gated Community - Guard, Golf Carts OK, Pool, Tennis Courts
Utilities Available BB/HS Internet Available, Cable Connected, Electricity Connected, Natural Gas Connected, Phone Available, Sewer Connected, Underground Utilities, Water Connected
Amenities Available Clubhouse, Fence Restrictions, Fitness Center, Gated, Lobby Key Required, Pool, Recreation Facilities, Tennis Court(s)
Waterfront Description Pond
View Y/N 1
Water Access 1
Water Access Desc Pond
View Water
Roof Type Shingle
Porch Front Porch
Attached Garage true
Garage true
Private Pool No
Building
Lot Description Landscaped, Near Golf Course, Sidewalk, Paved, Private
Story 1
Entry Level One
Foundation Slab
Lot Size Range 0 to less than 1/4
Sewer Public Sewer
Water Public
Structure Type Block,Stucco
New Construction false
Construction Status Inspections
Others
Pets Allowed Cats OK, Dogs OK, Yes
HOA Fee Include Pool,Insurance,Maintenance Grounds,Recreational Facilities
Senior Community Yes
Ownership Fee Simple
Monthly Total Fees $383
Acceptable Financing Cash, Conventional, FHA, VA Loan
Membership Fee Required Required
Listing Terms Cash, Conventional, FHA, VA Loan
Num of Pet 2
Special Listing Condition None
Read Less Info
Want to know what your home might be worth? Contact us for a FREE valuation!

Our team is ready to help you sell your home for the highest possible price ASAP

© 2025 My Florida Regional MLS DBA Stellar MLS. All Rights Reserved.
Bought with EXP REALTY LLC
"My job is to find and attract mastery-based agents to the office, protect the culture, and make sure everyone is happy! "
1173 N Shepard Creek Pkwy, Farmington, UT, 84025, United States






