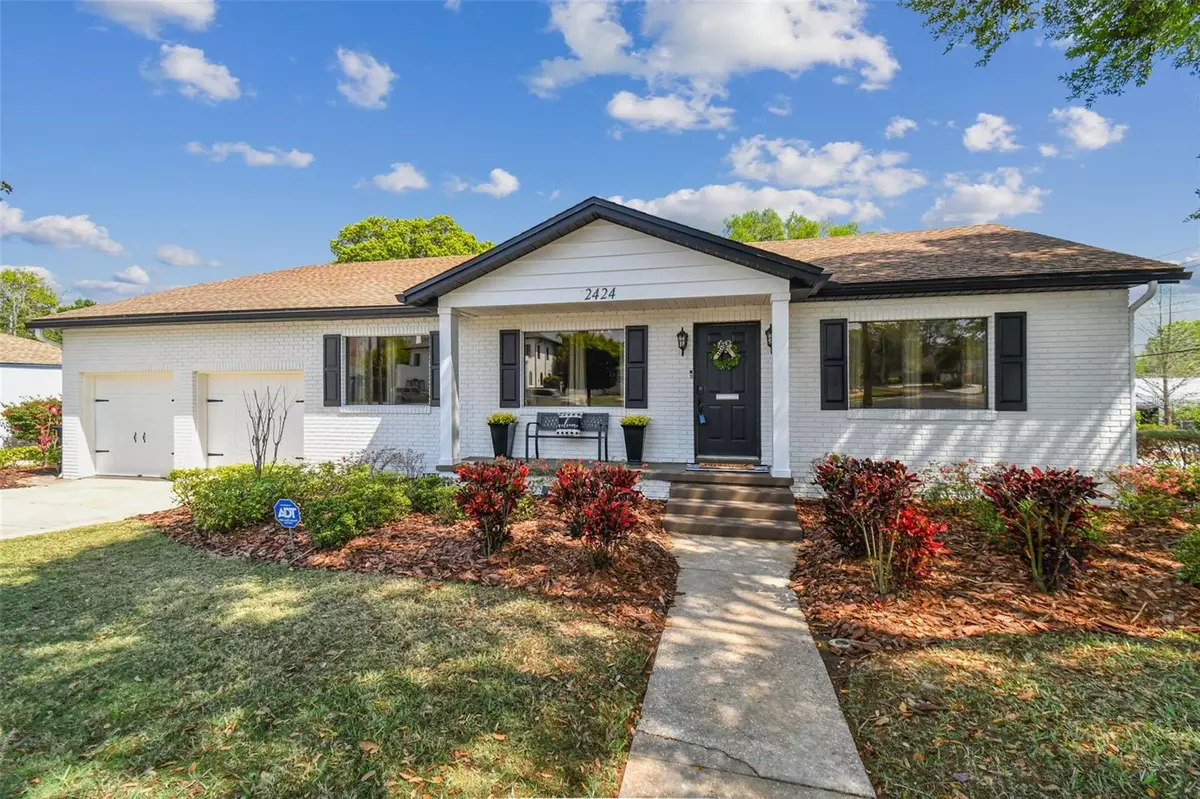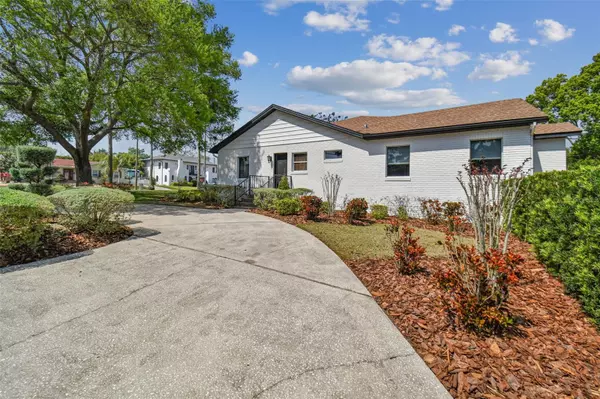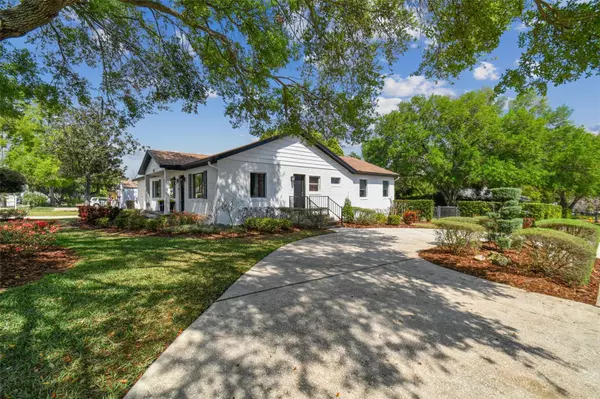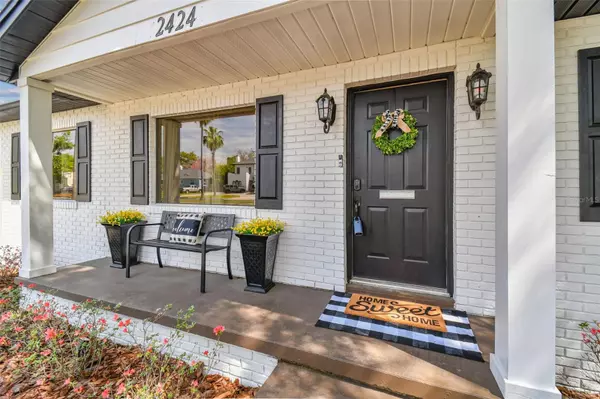$459,000
$474,900
3.3%For more information regarding the value of a property, please contact us for a free consultation.
3 Beds
3 Baths
2,249 SqFt
SOLD DATE : 05/29/2024
Key Details
Sold Price $459,000
Property Type Single Family Home
Sub Type Single Family Residence
Listing Status Sold
Purchase Type For Sale
Square Footage 2,249 sqft
Price per Sqft $204
Subdivision Cleveland Heights
MLS Listing ID T3511835
Sold Date 05/29/24
Bedrooms 3
Full Baths 3
HOA Y/N No
Originating Board Stellar MLS
Year Built 1948
Annual Tax Amount $5,980
Lot Size 0.290 Acres
Acres 0.29
Lot Dimensions 90x140
Property Description
LOWEST PRICE PER FT HOME IN LAKE HOLLINGSWORTH!! Welcome to this WELL MAINTAINED residence nestled in the highly sought-after LAKE HOLLINGSWORTH district. Convenience is paramount, with this home offering close proximity to Publix, Charities Park, one block from Lake Hollingsworth, and the Cleveland Heights Golf Course, all within walking distance. Plus, it's mere minutes away from shopping centers, schools, and major thoroughfares. This THREE-BEDROOM, THREE-BATHROOM home boasts numerous updates, including a newer A/C system, double pane windows, UPDATED ELECTRICAL, RE-PIPED, and an updated kitchen. Inside, you'll find beautiful ORIGINAL MAPLE WOOD FLOORS in the living spaces, complemented by elegant wood details and built-ins. Spanning over 2,200 HEATED SQUARE FEET with an ATTACHED 2 CAR GARAGE, this home features formal living and dining areas, a cozy family room, and a spacious kitchen equipped with Corian countertops, a large breakfast bar, and ample cabinet space. Parking is a breeze with the attached two-car garage and two separate driveways. A circular driveway on the ride side of the home as well as a parking pad with gate access to the back yard. The GATED ENTRY to the backyard will provide convenient access for storing boats, trailers, and RVs. Situated on an OVERSIZED CORNER LOT, 0.29 ACRES, the property boasts irrigation and wonderful landscaping, with a fenced backyard that includes a screened gazebo with electric, perfect for hosting weekend BBQs. Adding to its appeal, THIS HOME OFFERS A FULL ATTIC SPACE WITH ACCESS FROM THE GARAGE, THAT IS READY TO BE BUILT-OUT INTO ADDITIONAL LIVING SPACE...already featuring an exterior window. Imagine the possibilities for expansion or additional living space! Don't hesitate—schedule your appointment to view this exceptional home today!
Location
State FL
County Polk
Community Cleveland Heights
Zoning RA-1
Rooms
Other Rooms Inside Utility
Interior
Interior Features Built-in Features, Crown Molding, Living Room/Dining Room Combo, Solid Surface Counters, Solid Wood Cabinets, Thermostat
Heating Central, Electric, Zoned
Cooling Central Air, Zoned
Flooring Luxury Vinyl, Wood
Fireplace false
Appliance Dishwasher, Disposal, Dryer, Electric Water Heater, Microwave, Range, Refrigerator, Washer
Laundry Inside
Exterior
Exterior Feature Irrigation System, Rain Gutters, Sidewalk, Sliding Doors, Sprinkler Metered
Parking Features Circular Driveway, Driveway, Garage Door Opener, Guest, Parking Pad
Garage Spaces 2.0
Fence Chain Link, Fenced
Utilities Available Electricity Connected, Public, Sewer Connected, Water Connected
Roof Type Shingle
Porch Covered, Front Porch, Rear Porch
Attached Garage true
Garage true
Private Pool No
Building
Lot Description Corner Lot, City Limits, Level, Near Public Transit, Sidewalk, Paved
Entry Level One
Foundation Slab
Lot Size Range 1/4 to less than 1/2
Sewer Public Sewer
Water Public
Architectural Style Craftsman, Traditional
Structure Type Block,Brick
New Construction false
Schools
Elementary Schools Cleveland Court Elem
Middle Schools Southwest Middle School
High Schools Lakeland Senior High
Others
Pets Allowed Yes
Senior Community No
Ownership Fee Simple
Acceptable Financing Cash, Conventional, FHA, VA Loan
Listing Terms Cash, Conventional, FHA, VA Loan
Special Listing Condition None
Read Less Info
Want to know what your home might be worth? Contact us for a FREE valuation!

Our team is ready to help you sell your home for the highest possible price ASAP

© 2025 My Florida Regional MLS DBA Stellar MLS. All Rights Reserved.
Bought with EXP REALTY LLC
"My job is to find and attract mastery-based agents to the office, protect the culture, and make sure everyone is happy! "
1173 N Shepard Creek Pkwy, Farmington, UT, 84025, United States






