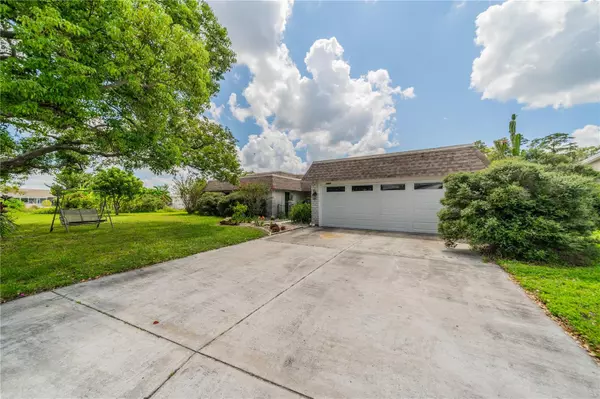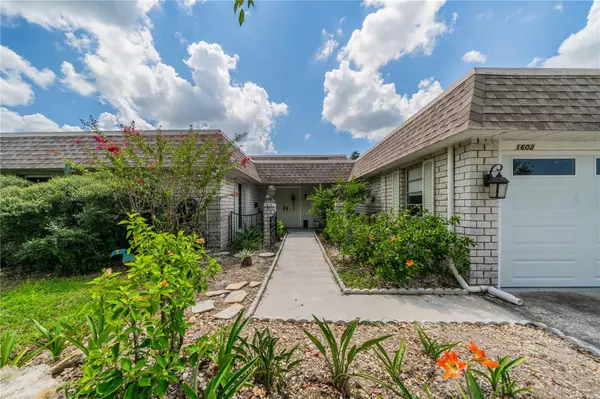$355,000
$374,500
5.2%For more information regarding the value of a property, please contact us for a free consultation.
3 Beds
3 Baths
2,134 SqFt
SOLD DATE : 05/30/2024
Key Details
Sold Price $355,000
Property Type Single Family Home
Sub Type Single Family Residence
Listing Status Sold
Purchase Type For Sale
Square Footage 2,134 sqft
Price per Sqft $166
Subdivision Del Webbs Sun City Florida Un
MLS Listing ID T3470699
Sold Date 05/30/24
Bedrooms 3
Full Baths 2
Half Baths 1
Construction Status Inspections
HOA Fees $1/ann
HOA Y/N Yes
Originating Board Stellar MLS
Year Built 1971
Annual Tax Amount $2,485
Lot Size 0.280 Acres
Acres 0.28
Lot Dimensions 96x125
Property Description
WATERFRONT 3-bed, 2.5-bath home with a large, corner-lot yard and delightful view of North Lake in the active and fun 55+ community of Sun City Center! The 2-car garage also has a storage room that could serve as a GOLF CART GARAGE! This home makes it easy to stay cool. The 30-yr roof (2016) is not only white (therefore reflecting heat) but is also unique in that it is a thermo-polyolefin roof and is completely heat sealed! Other exterior features include a newer HVAC (2017) and air ducts (2018), covered front porch, HURRICANE RATED WINDOWS throughout, and an irrigation system! No need to worry about cast iron sewer pipes, because they were replaced! The beautiful water view is visible from the moment one enters the double-door front entryway. Interior features abound, such as closet storage, a WATER SOFTENER & KITCHEN REVERSE OSMOSIS, archways, TILE FLOORING in all wet areas and WOOD FLOORING everywhere else! The laundry room has built-in cabinets for easy organizing, and the half bath across from it includes an attractive CHAIR RAIL & WAINSCOTING detail! The kitchen includes a DOUBLE WALL OVEN, cooktop, dishwasher (2016), large sink with disposal, closet pantry, and a dinette space with ceiling fan connecting to the large Family Room. The Great Room combines formal living and dining areas complete with a HIGH CEILING and beautiful exposed wood beams, and the rear Florida Room makes for the perfect sitting area to enjoy a bounty of natural light and tranquil sights. Plenty of space for entertaining! The primary bedroom includes PLANTATION SHUTTERS and all the bedrooms offer deep OVERSIZED CLOSETS. The bathrooms have NEW VANITIES, NEW TOILETS, and NEW FLOORING! The primary bathroom has a spacious shower stall, while the secondary provides a combined tub/shower. Sun City Center offers many amenities including sports courts, pools, arts & crafts, social clubs, and is entirely golf-cart friendly! This is an incredible property and location. Begin the process of making this dream home your personal paradise by scheduling your showing today!
Location
State FL
County Hillsborough
Community Del Webbs Sun City Florida Un
Zoning RSC-6
Rooms
Other Rooms Family Room, Florida Room
Interior
Interior Features Ceiling Fans(s), Chair Rail, Eat-in Kitchen, High Ceilings, Living Room/Dining Room Combo, Window Treatments
Heating Central
Cooling Central Air
Flooring Tile, Wood
Fireplace false
Appliance Built-In Oven, Cooktop, Dishwasher, Disposal, Dryer, Kitchen Reverse Osmosis System, Refrigerator, Washer, Water Softener
Laundry Inside, Laundry Room
Exterior
Exterior Feature Irrigation System, Sidewalk
Parking Features Driveway, Golf Cart Garage
Garage Spaces 2.0
Community Features Association Recreation - Owned, Deed Restrictions, Fitness Center, Golf Carts OK, Pool, Tennis Courts, Wheelchair Access
Utilities Available Electricity Connected, Public
Waterfront Description Lake
View Y/N 1
Water Access 1
Water Access Desc Lake
View Trees/Woods, Water
Roof Type Built-Up,Other
Porch Covered, Front Porch
Attached Garage true
Garage true
Private Pool No
Building
Lot Description Corner Lot, City Limits, In County, Landscaped, Sidewalk, Paved
Story 1
Entry Level One
Foundation Slab
Lot Size Range 1/4 to less than 1/2
Sewer Public Sewer
Water Public
Structure Type Block
New Construction false
Construction Status Inspections
Others
Pets Allowed Yes
Senior Community Yes
Ownership Fee Simple
Monthly Total Fees $29
Acceptable Financing Cash, Conventional, FHA, VA Loan
Membership Fee Required Required
Listing Terms Cash, Conventional, FHA, VA Loan
Special Listing Condition None
Read Less Info
Want to know what your home might be worth? Contact us for a FREE valuation!

Our team is ready to help you sell your home for the highest possible price ASAP

© 2025 My Florida Regional MLS DBA Stellar MLS. All Rights Reserved.
Bought with WORTH CLARK REALTY
"My job is to find and attract mastery-based agents to the office, protect the culture, and make sure everyone is happy! "
1173 N Shepard Creek Pkwy, Farmington, UT, 84025, United States






