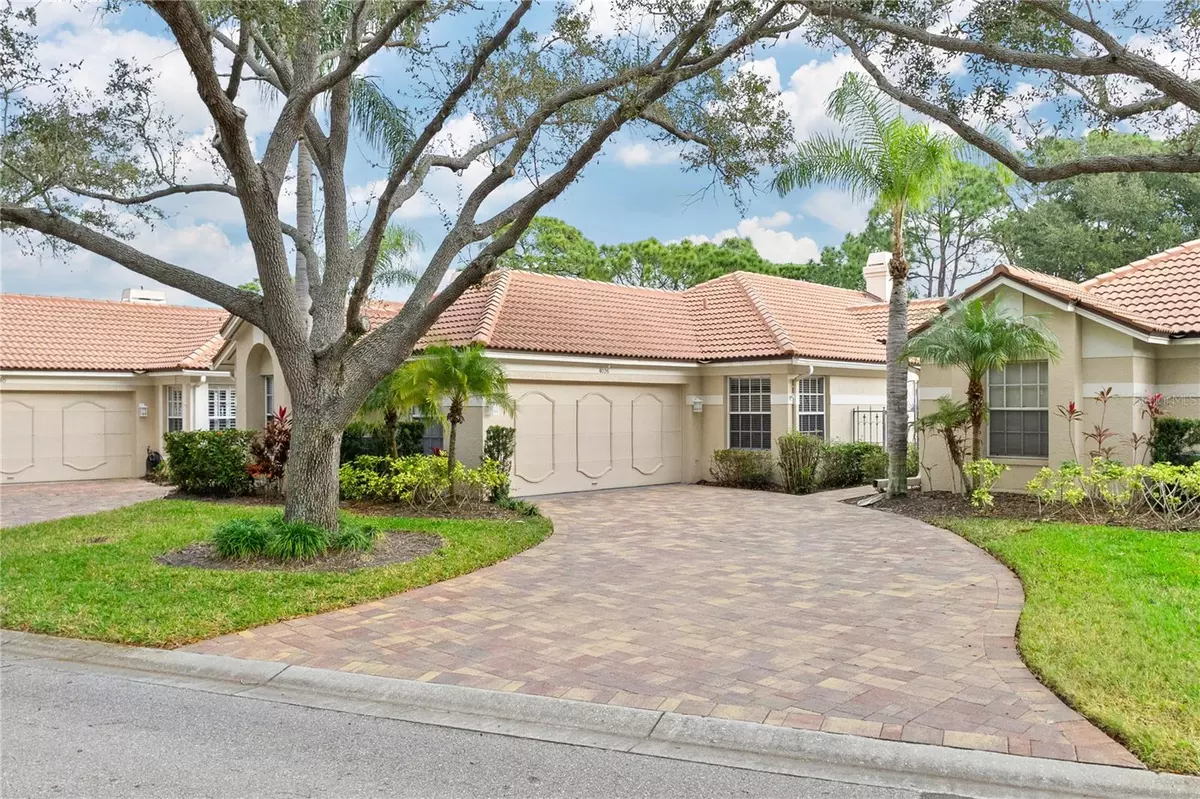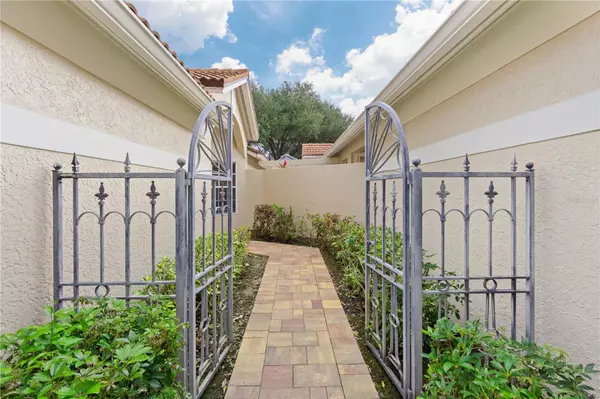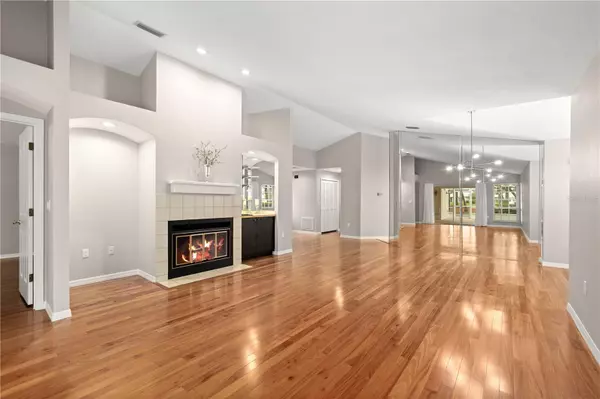$445,000
$460,000
3.3%For more information regarding the value of a property, please contact us for a free consultation.
3 Beds
2 Baths
1,847 SqFt
SOLD DATE : 05/31/2024
Key Details
Sold Price $445,000
Property Type Single Family Home
Sub Type Single Family Residence
Listing Status Sold
Purchase Type For Sale
Square Footage 1,847 sqft
Price per Sqft $240
Subdivision Meadows The
MLS Listing ID A4595292
Sold Date 05/31/24
Bedrooms 3
Full Baths 2
Construction Status Financing,Inspections
HOA Fees $533/qua
HOA Y/N Yes
Originating Board Stellar MLS
Year Built 1987
Annual Tax Amount $2,392
Lot Size 6,534 Sqft
Acres 0.15
Property Description
You will fall in love from the moment you drive up and see the wonderful curb appeal of the paver driveway and walk through the gated courtyard into this beautiful home that consists of three bedrooms, two bathrooms, two car garage with a stunning golf course view located in the desirable and rarely available Lyndhurst Court in The Meadows! This home is light and bright, perfect for entertaining with it's spacious great room plan with vaulted ceilings, wood burning fireplace, wet bar, and engineered hardwood floors. Large eat in kitchen with tons of raised panel cabinetry, lots of drawers, pullouts, appliance garage, granite counters, and a built in pantry. Side door to the extra patio makes it convenient for outdoor grilling. The owner's suite leaves nothing to be desired with a 7'x6' walk in closet, two sinks, make up vanity, walk in jetted tub with sky light above, plus separate water closet with a shower, linen closet, vanity with New quartz counter top, new faucet, new decorative mirror, and new toilet that also has access to the over-sized screened in caged lanai with long wide views of the golf course and plenty of room for a hot tub. Covered space makes it perfect for outdoor living. Updates include freshly painted interior through out, new ceiling fans, new gorgeous dining room chandelier, new wood blinds, new curtains and rods, new laminate flooring in the owner's suite and second bedroom. A/C new in 2018. Roof 2012. Laundry room has storage cabinetry and includes front loading washer and dryer on stands. The Meadows is a resort lifestyle in one of Sarasota's premier communities with a five-star location and 1,650 park-like acres which includes 14 miles of walking and biking trails. Residents enjoy the Renaissance Access Plan which offers access to The Meadows Country Club facilities which include: Fitness, Jr. Olympic Pool, Dining, Community Sponsored Events, Pickleball, Tennis and Golf. Conveniently located to award-winning beaches, arts and culture, Benderson Park, Mote Aquarium, the future Sarasota Orchestra, The Mall at UTC, hospitals, airports, I-75 and much more.
Location
State FL
County Sarasota
Community Meadows The
Zoning RSF2
Rooms
Other Rooms Inside Utility
Interior
Interior Features Ceiling Fans(s), Eat-in Kitchen, Living Room/Dining Room Combo, Open Floorplan, Skylight(s), Solid Surface Counters, Stone Counters, Vaulted Ceiling(s), Walk-In Closet(s), Wet Bar, Window Treatments
Heating Electric
Cooling Central Air
Flooring Ceramic Tile, Hardwood
Fireplaces Type Wood Burning
Fireplace true
Appliance Dishwasher, Disposal, Dryer, Electric Water Heater, Microwave, Range, Refrigerator, Washer
Laundry Inside, Laundry Room
Exterior
Exterior Feature Rain Gutters, Sidewalk, Sliding Doors
Parking Features Driveway, Garage Door Opener
Garage Spaces 2.0
Community Features Buyer Approval Required, Deed Restrictions, Fitness Center, Golf Carts OK, Golf, No Truck/RV/Motorcycle Parking, Park, Playground, Pool
Utilities Available Cable Available, Electricity Connected, Public, Sewer Connected, Water Connected
View Golf Course
Roof Type Tile
Porch Patio, Screened, Side Porch
Attached Garage true
Garage true
Private Pool No
Building
Lot Description On Golf Course, Sidewalk, Paved
Story 1
Entry Level One
Foundation Slab
Lot Size Range 0 to less than 1/4
Sewer Public Sewer
Water Public
Structure Type Block,Stucco
New Construction false
Construction Status Financing,Inspections
Schools
Elementary Schools Gocio Elementary
Middle Schools Booker Middle
High Schools Booker High
Others
Pets Allowed Yes
HOA Fee Include Pool,Escrow Reserves Fund,Insurance,Maintenance Structure,Maintenance Grounds,Management,Pest Control,Private Road,Recreational Facilities,Security
Senior Community No
Ownership Fee Simple
Monthly Total Fees $624
Acceptable Financing Cash, Conventional
Membership Fee Required Required
Listing Terms Cash, Conventional
Num of Pet 1
Special Listing Condition None
Read Less Info
Want to know what your home might be worth? Contact us for a FREE valuation!

Our team is ready to help you sell your home for the highest possible price ASAP

© 2025 My Florida Regional MLS DBA Stellar MLS. All Rights Reserved.
Bought with COLDWELL BANKER REALTY
"My job is to find and attract mastery-based agents to the office, protect the culture, and make sure everyone is happy! "
1173 N Shepard Creek Pkwy, Farmington, UT, 84025, United States






