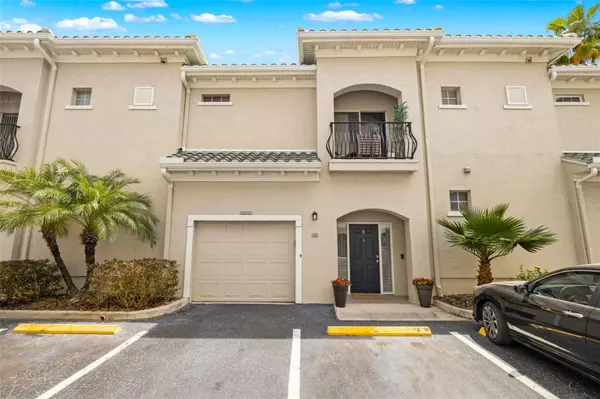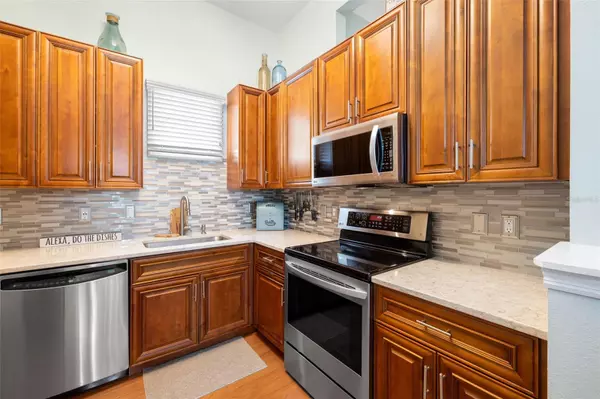$515,000
$525,000
1.9%For more information regarding the value of a property, please contact us for a free consultation.
2 Beds
2 Baths
1,200 SqFt
SOLD DATE : 05/31/2024
Key Details
Sold Price $515,000
Property Type Townhouse
Sub Type Townhouse
Listing Status Sold
Purchase Type For Sale
Square Footage 1,200 sqft
Price per Sqft $429
Subdivision Harbour Place City Homes A Condo
MLS Listing ID T3518303
Sold Date 05/31/24
Bedrooms 2
Full Baths 2
Construction Status Appraisal,Financing,Inspections
HOA Fees $978/mo
HOA Y/N Yes
Originating Board Stellar MLS
Year Built 1998
Annual Tax Amount $3,871
Property Description
Welcome to Harbour Place City Homes on Harbour Island, a gated community located in the heart of Downtown Tampa. This two story “townhouse-style” condominium is approximately 1,200 SF heated (1,618 total) with 2 beds 2 baths, and an oversized 1-car garage that comes with 1-assigned parking space outside of the garage. As you enter the private residence take notice to the split bedroom floor plan with the owner's retreat on the first level with its only private patio, walk-in closet and its own bathroom. Walking upstairs to the second level you will take notice of the high ceilings making the unit feel spacious. The second level features the dining room that leads out to the second outdoor space (balcony, living room, kitchen, laundry closet, and secondary bedroom with guest bathroom and walk-in closet. The kitchen boasts quartz countertops, stainless steel appliances and a lovely tile backsplash. Smart home features included are ring doorbell and nest thermostat. Harbour Place City Homes is a premier community on the island with amenities including gated access, swimming pool, grille area, fitness center, and auto detail station. High walkability as its' in close proximity to Water Street, Sparkman Wharf, the Sail Pavilion and The Riverwalk. Call now to schedule your private showing before its' too late!
Location
State FL
County Hillsborough
Community Harbour Place City Homes A Condo
Zoning PD
Interior
Interior Features Ceiling Fans(s), High Ceilings, Smart Home, Solid Surface Counters, Thermostat, Walk-In Closet(s), Window Treatments
Heating Central, Electric
Cooling Central Air
Flooring Vinyl, Wood
Furnishings Unfurnished
Fireplace false
Appliance Dishwasher, Disposal, Dryer, Microwave, Range, Refrigerator, Washer
Laundry Laundry Closet
Exterior
Exterior Feature Balcony
Garage Spaces 1.0
Pool In Ground
Community Features Community Mailbox, Deed Restrictions, Fitness Center, Gated Community - No Guard, Pool
Utilities Available Public
Amenities Available Fitness Center, Pool
Roof Type Tile
Attached Garage true
Garage true
Private Pool Yes
Building
Entry Level Two
Foundation Slab
Lot Size Range Non-Applicable
Sewer Public Sewer
Water Public
Structure Type Stucco,Wood Frame
New Construction false
Construction Status Appraisal,Financing,Inspections
Schools
Elementary Schools Gorrie-Hb
Middle Schools Wilson-Hb
High Schools Plant-Hb
Others
Pets Allowed Cats OK, Dogs OK
HOA Fee Include Pool,Escrow Reserves Fund,Insurance,Maintenance Structure,Maintenance Grounds,Management,Recreational Facilities,Sewer,Trash
Senior Community No
Pet Size Large (61-100 Lbs.)
Ownership Condominium
Monthly Total Fees $992
Acceptable Financing Cash, Conventional, VA Loan
Membership Fee Required Required
Listing Terms Cash, Conventional, VA Loan
Num of Pet 2
Special Listing Condition None
Read Less Info
Want to know what your home might be worth? Contact us for a FREE valuation!

Our team is ready to help you sell your home for the highest possible price ASAP

© 2025 My Florida Regional MLS DBA Stellar MLS. All Rights Reserved.
Bought with DUO REALTY LLC
"My job is to find and attract mastery-based agents to the office, protect the culture, and make sure everyone is happy! "
1173 N Shepard Creek Pkwy, Farmington, UT, 84025, United States






