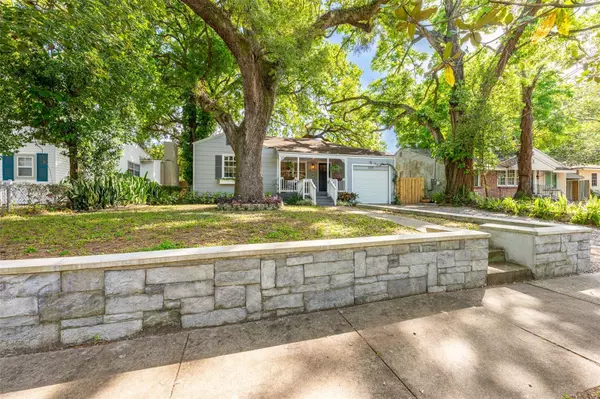$482,000
$489,000
1.4%For more information regarding the value of a property, please contact us for a free consultation.
3 Beds
3 Baths
1,462 SqFt
SOLD DATE : 06/03/2024
Key Details
Sold Price $482,000
Property Type Single Family Home
Sub Type Single Family Residence
Listing Status Sold
Purchase Type For Sale
Square Footage 1,462 sqft
Price per Sqft $329
Subdivision Riverbend Sub
MLS Listing ID T3511090
Sold Date 06/03/24
Bedrooms 3
Full Baths 2
Half Baths 1
Construction Status Financing,Inspections
HOA Y/N No
Originating Board Stellar MLS
Year Built 1942
Annual Tax Amount $3,622
Lot Size 6,534 Sqft
Acres 0.15
Lot Dimensions 57.5x110
Property Description
Introducing 1209 E Crenshaw in Old Seminole Heights, offering a perfect blend of functionality and charm. As you arrive, you are greeted by the large covered front porch, oversized driveway, and rare-to-find, one-car garage. The floor plan itself offers formal living off the front, a separate dining area, and a galley-style kitchen with a breakfast bar overlooking the large family room. In addition to its additional half bath, this interior layout is perfect for entertaining. The true split bedroom layout allows for two guest bedrooms on one side, both sharing a guest bath, and a primary bedroom off the back highlighted by French doors and an ensuite with dual vanities, a large open shower, and a walk-in closet. A second set of French doors off the family room provides access to an expansive backyard space with multiple patio and deck areas allowing endless options for furnishing, as well as large garden boxes and planter beds for those with a green thumb. All of this is perfectly positioned near all things in Seminole Heights, offering quick access to downtown Tampa and Tampa International Airport via I-275. Reach out today for your private tour.
Location
State FL
County Hillsborough
Community Riverbend Sub
Zoning SH-RS
Rooms
Other Rooms Formal Dining Room Separate, Great Room
Interior
Interior Features Ceiling Fans(s), Eat-in Kitchen, Kitchen/Family Room Combo, Primary Bedroom Main Floor, Split Bedroom, Walk-In Closet(s)
Heating Central
Cooling Central Air
Flooring Tile, Wood
Furnishings Unfurnished
Fireplace false
Appliance Dishwasher, Electric Water Heater, Microwave, Range, Refrigerator
Laundry Inside
Exterior
Exterior Feature French Doors, Garden, Sidewalk, Tennis Court(s)
Parking Features Driveway
Garage Spaces 1.0
Fence Fenced
Utilities Available BB/HS Internet Available, Electricity Connected, Sewer Connected, Water Connected
Roof Type Shingle
Porch Deck, Front Porch
Attached Garage true
Garage true
Private Pool No
Building
Entry Level One
Foundation Crawlspace
Lot Size Range 0 to less than 1/4
Sewer Public Sewer
Water Public
Architectural Style Bungalow
Structure Type Asbestos,Wood Frame
New Construction false
Construction Status Financing,Inspections
Others
Pets Allowed Yes
Senior Community No
Ownership Fee Simple
Acceptable Financing Cash, Conventional, FHA, VA Loan
Listing Terms Cash, Conventional, FHA, VA Loan
Special Listing Condition None
Read Less Info
Want to know what your home might be worth? Contact us for a FREE valuation!

Our team is ready to help you sell your home for the highest possible price ASAP

© 2025 My Florida Regional MLS DBA Stellar MLS. All Rights Reserved.
Bought with FRANK ALBERT REALTY
"My job is to find and attract mastery-based agents to the office, protect the culture, and make sure everyone is happy! "
1173 N Shepard Creek Pkwy, Farmington, UT, 84025, United States






