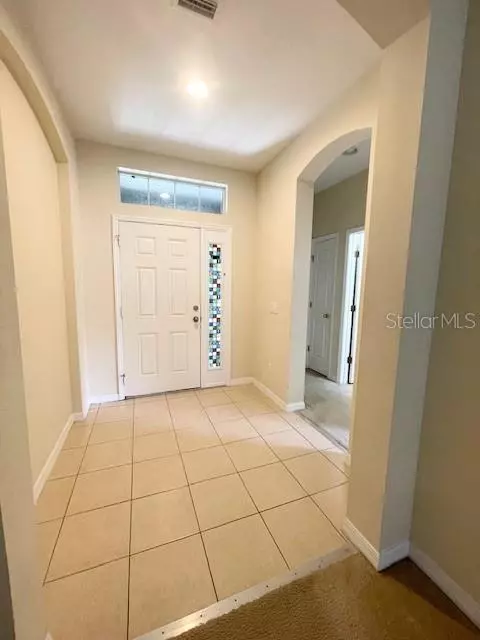$395,000
$420,000
6.0%For more information regarding the value of a property, please contact us for a free consultation.
4 Beds
3 Baths
2,527 SqFt
SOLD DATE : 05/31/2024
Key Details
Sold Price $395,000
Property Type Single Family Home
Sub Type Single Family Residence
Listing Status Sold
Purchase Type For Sale
Square Footage 2,527 sqft
Price per Sqft $156
Subdivision Southern Oaks Grove
MLS Listing ID T3517030
Sold Date 05/31/24
Bedrooms 4
Full Baths 3
HOA Fees $47/ann
HOA Y/N Yes
Originating Board Stellar MLS
Year Built 2007
Annual Tax Amount $6,098
Lot Size 7,405 Sqft
Acres 0.17
Property Description
BUYER FELL THRU - BACK ON MARKET .... AWESOME FIND AND AWESOME PRICE .... 4 Bedrooms, 3 Full Bathrooms, Bonus Room upstairs has closet and can be used as 5th Bedroom or keep as Bonus Living area. Southern Oaks Grove is a well-maintained community located in the heart of Valrico. Conveniently located to Hwy 60, I-75, 301, Shopping, Schools, Restaurants and all that Brandon & Valrico have to offer. Large Gathering Room is the center of the home. Separate Dining Room area. Kitchen features Cherry Cabinets, Stone Countertops, Eat-In Space, 1 Large Storage Pantry and 1 Closet Pantry. Plenty of room for all your storage needs. Kitchen overlooks Gathering Room with Breakfast Bar - perfect for entertaining or everyday living. Primary Bedroom features Walk-In Closet, Private Bathroom with separate Shower and Garden Tub. Double Vanities. 2nd Bedroom had another full Bathroom with Lanai exit for use. 3rd & 4th Bedrooms are adequate sized and share the 3rd full Bathroom. Large upstairs Bonus Room area is perfect for the extra living space, 5th Bedroom area, Workout area or Office area - you choose. Inside Utility Room. Another great storage space under stairs. Sliders lead to Lanai that is covered and screened - perfect for relaxing or using for extra living space. Mature landscaping, nice backyard space. No CDD. Low Annual HOA. A spectacular neighborhood !!!
Location
State FL
County Hillsborough
Community Southern Oaks Grove
Zoning PD
Rooms
Other Rooms Bonus Room
Interior
Interior Features Ceiling Fans(s), Eat-in Kitchen, Open Floorplan, Solid Wood Cabinets, Split Bedroom, Walk-In Closet(s), Window Treatments
Heating Electric
Cooling Central Air
Flooring Carpet, Tile
Fireplace false
Appliance Dishwasher, Disposal, Microwave, Range, Refrigerator
Laundry Inside, Laundry Room
Exterior
Exterior Feature Sidewalk, Sliding Doors
Parking Features Driveway
Garage Spaces 2.0
Utilities Available Public
Roof Type Shingle
Attached Garage true
Garage true
Private Pool No
Building
Entry Level Two
Foundation Slab
Lot Size Range 0 to less than 1/4
Sewer Public Sewer
Water Public
Structure Type Block
New Construction false
Others
Pets Allowed Breed Restrictions, Cats OK, Dogs OK
Senior Community No
Ownership Fee Simple
Monthly Total Fees $47
Acceptable Financing Cash, Conventional, FHA, VA Loan
Membership Fee Required Required
Listing Terms Cash, Conventional, FHA, VA Loan
Special Listing Condition None
Read Less Info
Want to know what your home might be worth? Contact us for a FREE valuation!

Our team is ready to help you sell your home for the highest possible price ASAP

© 2025 My Florida Regional MLS DBA Stellar MLS. All Rights Reserved.
Bought with PEOPLE'S CHOICE REALTY SVC LLC
"My job is to find and attract mastery-based agents to the office, protect the culture, and make sure everyone is happy! "
1173 N Shepard Creek Pkwy, Farmington, UT, 84025, United States






