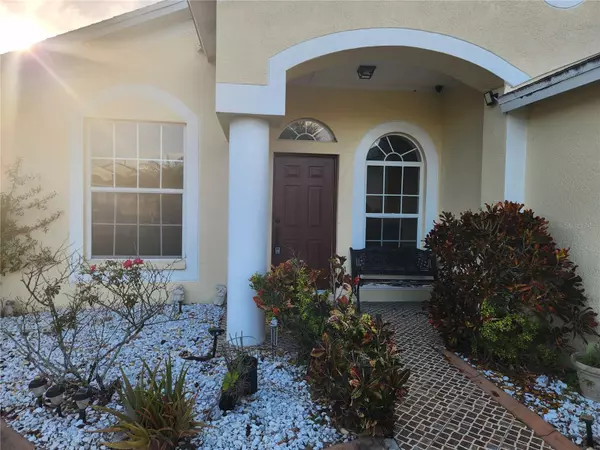$360,000
$385,000
6.5%For more information regarding the value of a property, please contact us for a free consultation.
3 Beds
2 Baths
1,537 SqFt
SOLD DATE : 06/06/2024
Key Details
Sold Price $360,000
Property Type Single Family Home
Sub Type Single Family Residence
Listing Status Sold
Purchase Type For Sale
Square Footage 1,537 sqft
Price per Sqft $234
Subdivision Sable Ridge Ph 6A2
MLS Listing ID T3503993
Sold Date 06/06/24
Bedrooms 3
Full Baths 2
HOA Fees $57/ann
HOA Y/N Yes
Originating Board Stellar MLS
Year Built 2003
Annual Tax Amount $1,987
Lot Size 5,662 Sqft
Acres 0.13
Property Description
Price Improvement; Motivated Seller; Searching for a Move-in Ready Home in a great neighborhood? Well search no more! This SPECIAL HOME is situated in the quite nestled, friendly Sandpiper Sound at Sable Ridge Subdivision in Land O Lakes with a super low HOA; This home features 3 bedrooms and 2 full baths with a bonus room to be utilized as Den/Office or Gym; Screen covered patio to enjoy the great fruit trees in the yard. Inside you'll find an open floor layout, which is very comfortable and spacious. Updated bathrooms with Master's Walk-in Closet and Walking Showers, double sinks, separate glass rain shower with custom sitting for your delight. The large Kitchen/Dining combo includes plenty of space for a dining table and includes newer Stainless Appliances, including Washer/Dryer/ and Laundry Tub; lots of Storage Cabinets & Pantry. In addition, it also offers a generously sized Living / Dining room, and large Family room. This home has been freshly painted and cleaned and is totally move in ready. Only 5 minutes from I-75 makes for a super easy commute! Just minutes from Tampa Premium Outlets, restaurants, entertainments, supermarkets, and multiple shopping centers.
Welcome home! Schedule your viewing today and experience this wonderful neighborhood and home!
Location
State FL
County Pasco
Community Sable Ridge Ph 6A2
Zoning MPUD
Interior
Interior Features Ceiling Fans(s), Eat-in Kitchen, Kitchen/Family Room Combo, L Dining, Open Floorplan, Primary Bedroom Main Floor, Thermostat, Tray Ceiling(s), Walk-In Closet(s)
Heating Central, Electric
Cooling Central Air
Flooring Carpet, Ceramic Tile, Laminate
Fireplace false
Appliance Dishwasher, Disposal, Dryer, Electric Water Heater, Exhaust Fan, Microwave, Range, Refrigerator, Trash Compactor, Washer
Laundry In Garage
Exterior
Exterior Feature Irrigation System, Lighting, Private Mailbox, Rain Gutters, Sidewalk, Sliding Doors
Garage Spaces 2.0
Utilities Available Cable Available, Cable Connected, Electricity Available, Electricity Connected, Natural Gas Available, Natural Gas Connected, Public, Sewer Available, Sewer Connected, Street Lights, Underground Utilities, Water Available, Water Connected
Roof Type Shingle
Attached Garage true
Garage true
Private Pool No
Building
Story 1
Entry Level One
Foundation Slab
Lot Size Range 0 to less than 1/4
Sewer Public Sewer
Water Public
Structure Type Concrete,Stucco
New Construction false
Schools
Elementary Schools Pine View Elementary-Po
Middle Schools Charles S. Rushe Middle-Po
High Schools Land O' Lakes High-Po
Others
Pets Allowed Yes
Senior Community No
Ownership Fee Simple
Monthly Total Fees $57
Acceptable Financing Cash, Conventional, FHA, VA Loan
Membership Fee Required Required
Listing Terms Cash, Conventional, FHA, VA Loan
Special Listing Condition None
Read Less Info
Want to know what your home might be worth? Contact us for a FREE valuation!

Our team is ready to help you sell your home for the highest possible price ASAP

© 2025 My Florida Regional MLS DBA Stellar MLS. All Rights Reserved.
Bought with MIHARA & ASSOCIATES INC.
"My job is to find and attract mastery-based agents to the office, protect the culture, and make sure everyone is happy! "
1173 N Shepard Creek Pkwy, Farmington, UT, 84025, United States






