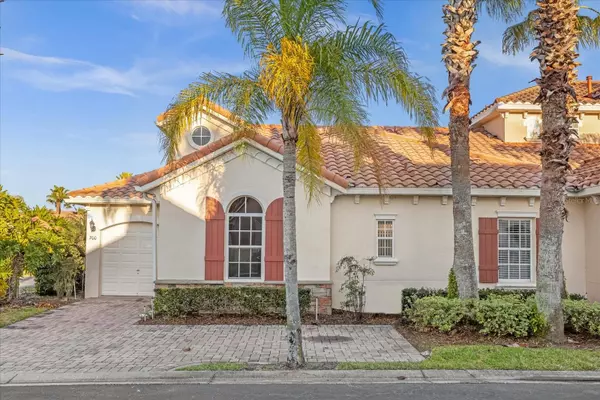$349,900
$349,900
For more information regarding the value of a property, please contact us for a free consultation.
3 Beds
2 Baths
1,373 SqFt
SOLD DATE : 06/06/2024
Key Details
Sold Price $349,900
Property Type Townhouse
Sub Type Townhouse
Listing Status Sold
Purchase Type For Sale
Square Footage 1,373 sqft
Price per Sqft $254
Subdivision Tuscan Hills
MLS Listing ID S5100245
Sold Date 06/06/24
Bedrooms 3
Full Baths 2
Construction Status Inspections
HOA Fees $329/qua
HOA Y/N Yes
Originating Board Stellar MLS
Year Built 2007
Annual Tax Amount $3,795
Lot Size 4,791 Sqft
Acres 0.11
Lot Dimensions 4,905 SqFt / 456 SqM
Property Description
Beautiful Pool Home. Nestled in Highly Desired Tuscan Hills Community, This Lovingly Maintained home boasts an Open floor plan. Recently updated kitchens, 3-bedroom 2-bath with vaulted ceilings, walk-in closet, This perfect forever or vacation home has a sparkling heated pool with screen enclosure and private spa. A covered lanai for those anytime Barbecues with sliding patio doors. Community amenities include Fitness Center, Playground, Tennis Court, Volleyball Court, Clubhouse. Only a few minutes from Magical Disney World, and All Orlando attractions. This community is zoned for long-term and short-term like Airbnb. The Pool heater was replaced in June. Home is fresh paint and Stucco. Call or schedule a showing today to view this beautiful home.
Location
State FL
County Polk
Community Tuscan Hills
Interior
Interior Features Attic Ventilator, Ceiling Fans(s), Eat-in Kitchen, High Ceilings, Open Floorplan, Stone Counters, Vaulted Ceiling(s), Walk-In Closet(s)
Heating Central, Electric
Cooling Central Air
Flooring Laminate, Tile
Furnishings Partially
Fireplace false
Appliance Dishwasher, Dryer, Gas Water Heater, Ice Maker, Microwave, Range, Refrigerator, Washer
Laundry Laundry Closet
Exterior
Exterior Feature Irrigation System, Lighting, Rain Gutters, Sliding Doors
Parking Features Parking Pad
Garage Spaces 1.0
Pool Child Safety Fence, Deck, Gunite, Heated, In Ground, Lighting, Pool Sweep, Screen Enclosure
Community Features Clubhouse, Community Mailbox, Deed Restrictions, Fitness Center, Gated Community - No Guard, Playground, Tennis Courts
Utilities Available Cable Connected, Electricity Connected, Natural Gas Connected, Phone Available, Private, Sprinkler Recycled, Street Lights, Water Connected
Amenities Available Clubhouse, Fitness Center, Gated, Maintenance, Playground, Tennis Court(s), Vehicle Restrictions
View Pool
Roof Type Tile
Porch Covered, Deck, Enclosed, Patio, Screened
Attached Garage true
Garage true
Private Pool Yes
Building
Entry Level One
Foundation Slab
Lot Size Range 0 to less than 1/4
Sewer Public Sewer
Water Public
Architectural Style Ranch
Structure Type Block,Stucco
New Construction false
Construction Status Inspections
Others
Pets Allowed Breed Restrictions
HOA Fee Include Common Area Taxes,Maintenance Structure,Maintenance Grounds
Senior Community No
Ownership Fee Simple
Monthly Total Fees $329
Acceptable Financing Cash, Conventional, FHA, VA Loan
Membership Fee Required Required
Listing Terms Cash, Conventional, FHA, VA Loan
Special Listing Condition None
Read Less Info
Want to know what your home might be worth? Contact us for a FREE valuation!

Our team is ready to help you sell your home for the highest possible price ASAP

© 2025 My Florida Regional MLS DBA Stellar MLS. All Rights Reserved.
Bought with DALTON WADE INC
"My job is to find and attract mastery-based agents to the office, protect the culture, and make sure everyone is happy! "
1173 N Shepard Creek Pkwy, Farmington, UT, 84025, United States






