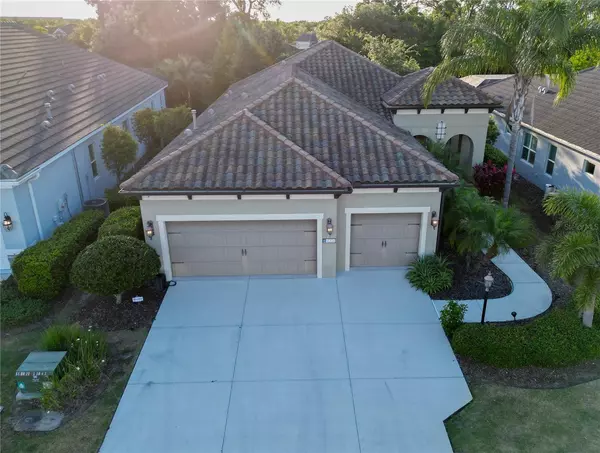$729,000
$749,000
2.7%For more information regarding the value of a property, please contact us for a free consultation.
3 Beds
2 Baths
2,260 SqFt
SOLD DATE : 06/06/2024
Key Details
Sold Price $729,000
Property Type Single Family Home
Sub Type Single Family Residence
Listing Status Sold
Purchase Type For Sale
Square Footage 2,260 sqft
Price per Sqft $322
Subdivision Indigo Ph Iv & V
MLS Listing ID A4607496
Sold Date 06/06/24
Bedrooms 3
Full Baths 2
HOA Fees $273/qua
HOA Y/N Yes
Originating Board Stellar MLS
Year Built 2017
Annual Tax Amount $8,694
Lot Size 7,405 Sqft
Acres 0.17
Property Description
Welcome home to Indigo at Lakewood Ranch (The #1 master planned community in the USA)! This stunning home is loaded with features and upgrades. The kitchen leaves absolutely nothing to be desired. It is perfect for the homeowner who loves to cook or entertain. It features all stainless-steel appliances including, a built-in double oven/microwave combo, professional 6 burner THOR natural gas stove with stainless steel hood, French-door refrigerator, dishwasher and a double drawer drink cooler. The custom oversized island with over $25,000 in upgrades, is packed with storage and covered with a beautiful quartz slab and seats up to six. The 42” upper cabinets feature glass fronted doors and are backlit to display dinnerware and under-lit to provide additional lighting on the work surface. Additional storage can be found in the walk-in pantry with custom shelving. The open floor plan of the living/dining/kitchen area opens up with a three-door slider, to a 12'x27' screened lanai with a scenic overlook of a pond and preserve with no rear neighbors. The primary suite has dual walk-in closets, tile floors, trey ceiling and looks out onto the back yard. The primary bathroom features a fully tiled walk-in shower, with glass entry, double bowl vanity and an additional linen closet. The second and third bedrooms are split from the primary suite, and both feature tiled floors, and large walk-in closets. Another bathroom near these two bedrooms features a shower/tub combo, with a fully tiled surround and glass shower door. Coming in from the three-car garage, with ample storage, is a conveniently located laundry room with additional shelving and a utility sink. Indigo at Lakewood Ranch is a gated and maintenance-free community with an on-site activities director, banquet room and clubhouse. It boasts four pickleball courts, two bocce ball courts, an exercise facility and a playground to keep you active year-round. Highly desired Indigo at Lakewood Ranch features no CDD fees and low HOA fees. It is also near A+ rated schools, Lakewood Ranch Main Street, medical facilities, Sarasota Polo Club, top rated golf courses, international airports, MLB spring training sites, beautiful area beaches, county and state parks.
Location
State FL
County Manatee
Community Indigo Ph Iv & V
Zoning PDR
Interior
Interior Features High Ceilings, Kitchen/Family Room Combo, Open Floorplan, Primary Bedroom Main Floor, Solid Surface Counters, Thermostat, Walk-In Closet(s)
Heating Central
Cooling Central Air
Flooring Ceramic Tile
Fireplace false
Appliance Bar Fridge, Dishwasher, Range, Range Hood, Refrigerator
Laundry Inside
Exterior
Exterior Feature Hurricane Shutters, Lighting, Sidewalk, Sliding Doors, Tennis Court(s)
Garage Spaces 3.0
Community Features Fitness Center, Gated Community - No Guard, Park, Playground, Pool, Tennis Courts
Utilities Available Electricity Connected, Natural Gas Connected, Sewer Connected, Water Connected
Amenities Available Gated, Lobby Key Required, Maintenance, Playground, Pool
Waterfront Description Pond
View Y/N 1
Water Access 1
Water Access Desc Pond
Roof Type Tile
Attached Garage true
Garage true
Private Pool No
Building
Story 1
Entry Level One
Foundation Slab
Lot Size Range 0 to less than 1/4
Builder Name Neal Communities
Sewer Public Sewer
Water Public
Structure Type Stucco
New Construction false
Schools
Elementary Schools Gullett Elementary
Middle Schools Dr Mona Jain Middle
High Schools Lakewood Ranch High
Others
Pets Allowed Yes
Senior Community No
Ownership Fee Simple
Monthly Total Fees $273
Membership Fee Required Required
Special Listing Condition None
Read Less Info
Want to know what your home might be worth? Contact us for a FREE valuation!

Our team is ready to help you sell your home for the highest possible price ASAP

© 2025 My Florida Regional MLS DBA Stellar MLS. All Rights Reserved.
Bought with RONNIE DEWITT AND ASSOCIATES
"My job is to find and attract mastery-based agents to the office, protect the culture, and make sure everyone is happy! "
1173 N Shepard Creek Pkwy, Farmington, UT, 84025, United States






