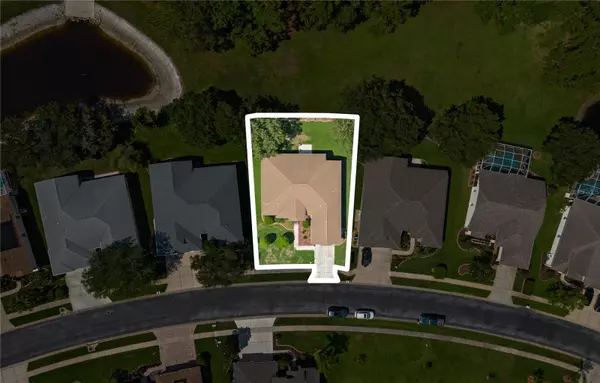$525,000
$545,000
3.7%For more information regarding the value of a property, please contact us for a free consultation.
3 Beds
2 Baths
2,179 SqFt
SOLD DATE : 06/07/2024
Key Details
Sold Price $525,000
Property Type Single Family Home
Sub Type Single Family Residence
Listing Status Sold
Purchase Type For Sale
Square Footage 2,179 sqft
Price per Sqft $240
Subdivision Heritage Springs Village 15
MLS Listing ID U8233000
Sold Date 06/07/24
Bedrooms 3
Full Baths 2
HOA Fees $259/mo
HOA Y/N Yes
Originating Board Stellar MLS
Year Built 2001
Annual Tax Amount $6,468
Lot Size 9,147 Sqft
Acres 0.21
Property Description
** NEW ROOF 2024 **
Welcome to this inviting 55+ home, harmoniously blending comfort and convenience. Tucked away in a peaceful community, the residence features three bedrooms, two baths, and a dedicated office space in a well-thought-out layout. The spacious two-car garage provides ample storage and easy accessibility. Embrace the tranquility of single-level living with a low-maintenance lifestyle, complimented by brand-new upgrades such as AC - 2021, kitchen sink, plantation blinds, screened garage door, and water softener for the entire home - 2022, microwave -2023. This secured gated community offers an array of amenities including a golf course, fitness center, tennis courts, and a pristine community pool. Ideally located near shopping, dining, medical facilities, and just 10 minutes from parks, biking trails, and lakes. This home is a retreat from everyday bustle, providing a perfect blend of comfort and accessibility.
Location
State FL
County Pasco
Community Heritage Springs Village 15
Zoning MPUD
Interior
Interior Features Ceiling Fans(s), High Ceilings, Open Floorplan, Thermostat, Walk-In Closet(s), Window Treatments
Heating Electric
Cooling Central Air
Flooring Travertine, Vinyl
Fireplace false
Appliance Disposal, Dryer, Electric Water Heater, Exhaust Fan, Microwave, Range, Refrigerator, Washer, Water Softener
Laundry Laundry Room
Exterior
Exterior Feature Garden, Gray Water System, Irrigation System, Private Mailbox, Rain Gutters, Sidewalk, Sliding Doors
Garage Spaces 2.0
Community Features Clubhouse, Fitness Center, Gated Community - Guard, Golf Carts OK, Golf, Pool, Restaurant, Sidewalks
Utilities Available Cable Available, Electricity Connected, Phone Available, Sewer Available, Water Connected
Amenities Available Clubhouse, Fitness Center, Gated, Golf Course, Maintenance, Pool, Security, Spa/Hot Tub
View Y/N 1
Roof Type Shingle
Attached Garage true
Garage true
Private Pool No
Building
Entry Level One
Foundation Slab
Lot Size Range 0 to less than 1/4
Sewer Public Sewer
Water Public
Structure Type Block
New Construction false
Schools
Elementary Schools Trinity Elementary-Po
Middle Schools Seven Springs Middle-Po
High Schools J.W. Mitchell High-Po
Others
Pets Allowed Dogs OK
HOA Fee Include Guard - 24 Hour,Cable TV,Common Area Taxes,Pool,Escrow Reserves Fund,Internet,Pest Control,Recreational Facilities,Security,Trash
Senior Community Yes
Ownership Fee Simple
Monthly Total Fees $259
Acceptable Financing Cash, Conventional, FHA, VA Loan
Membership Fee Required Required
Listing Terms Cash, Conventional, FHA, VA Loan
Special Listing Condition None
Read Less Info
Want to know what your home might be worth? Contact us for a FREE valuation!

Our team is ready to help you sell your home for the highest possible price ASAP

© 2025 My Florida Regional MLS DBA Stellar MLS. All Rights Reserved.
Bought with RE/MAX MARKETING SPECIALISTS
"My job is to find and attract mastery-based agents to the office, protect the culture, and make sure everyone is happy! "
1173 N Shepard Creek Pkwy, Farmington, UT, 84025, United States






