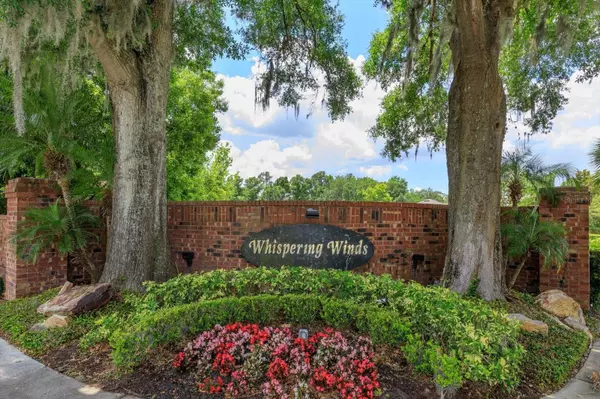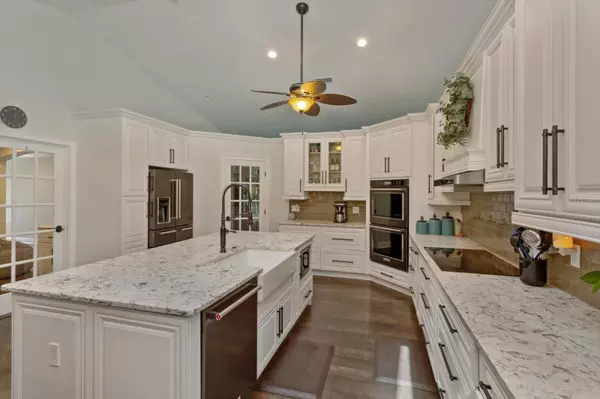$940,000
$975,000
3.6%For more information regarding the value of a property, please contact us for a free consultation.
4 Beds
4 Baths
3,210 SqFt
SOLD DATE : 06/07/2024
Key Details
Sold Price $940,000
Property Type Single Family Home
Sub Type Single Family Residence
Listing Status Sold
Purchase Type For Sale
Square Footage 3,210 sqft
Price per Sqft $292
Subdivision Whispering Winds
MLS Listing ID O6201212
Sold Date 06/07/24
Bedrooms 4
Full Baths 3
Half Baths 1
Construction Status Financing,Inspections
HOA Fees $56/ann
HOA Y/N Yes
Originating Board Stellar MLS
Year Built 1987
Annual Tax Amount $4,819
Lot Size 1.320 Acres
Acres 1.32
Property Description
1.33 acres off Markham Woods Road! This beautifully updated home is a must see featuring a peaceful private & shaded fenced yard, a large 32' x 16' inground swimming pool, newer above ground spa as well as several areas of outdoor entertaining areas both open & covered. The gorgeous kitchen was completely redesigned and updated in 2018 offering ample countertop surface area, loads of storage, bright lighting, ceiling fan, top of the line appliances and views of both the family room and pool. All new Pella windows throughout the home, fresh paint and a newly added 23' x 5' mud room are just some of this home's incredible features. The floor plan of this home is a three-way split with three full bathrooms, one half bath for guests off the main living area. The primary bedroom with ensuite bath offers new carpet, a newly renovated bathroom, walk in closet as well as an additional office/nursery space and access to pool area. Bedroom 2 has a bathroom directly next door, bedrooms 3 and 4 offer a jack and jill bathroom with oversized tub/shower. Make your appointment to view this beautiful home.
Location
State FL
County Seminole
Community Whispering Winds
Zoning A-1
Rooms
Other Rooms Attic, Family Room, Formal Dining Room Separate, Formal Living Room Separate, Inside Utility
Interior
Interior Features Attic Fan, Cathedral Ceiling(s), Ceiling Fans(s), Eat-in Kitchen, High Ceilings, Kitchen/Family Room Combo, Open Floorplan, Primary Bedroom Main Floor, Skylight(s), Stone Counters, Walk-In Closet(s), Window Treatments
Heating Electric, Heat Pump
Cooling Mini-Split Unit(s)
Flooring Carpet, Laminate, Tile
Fireplaces Type Family Room, Wood Burning
Fireplace true
Appliance Bar Fridge, Built-In Oven, Convection Oven, Cooktop, Dishwasher, Disposal, Dryer, Electric Water Heater, Exhaust Fan, Microwave, Range Hood, Refrigerator, Washer, Water Filtration System, Water Purifier, Water Softener
Laundry Common Area, Corridor Access, Inside, Laundry Room
Exterior
Exterior Feature Irrigation System, Lighting, Outdoor Shower, Sidewalk, Sliding Doors, Sprinkler Metered
Parking Features Driveway, Garage Door Opener, Garage Faces Side, Ground Level, Parking Pad
Garage Spaces 2.0
Fence Chain Link, Fenced, Other
Pool Gunite, In Ground, Lighting, Salt Water, Tile
Community Features Sidewalks
Utilities Available Electricity Connected, Public, Solar, Sprinkler Meter, Street Lights, Underground Utilities
View Trees/Woods
Roof Type Shingle
Attached Garage true
Garage true
Private Pool Yes
Building
Lot Description In County, Landscaped, Oversized Lot, Private, Sidewalk, Street Dead-End, Paved
Entry Level One
Foundation Slab
Lot Size Range 1 to less than 2
Sewer Septic Tank
Water Public
Structure Type Stucco,Wood Frame
New Construction false
Construction Status Financing,Inspections
Others
Pets Allowed Yes
Senior Community No
Ownership Fee Simple
Monthly Total Fees $56
Acceptable Financing Cash, Conventional
Membership Fee Required Required
Listing Terms Cash, Conventional
Special Listing Condition None
Read Less Info
Want to know what your home might be worth? Contact us for a FREE valuation!

Our team is ready to help you sell your home for the highest possible price ASAP

© 2025 My Florida Regional MLS DBA Stellar MLS. All Rights Reserved.
Bought with KELLER WILLIAMS WINTER PARK
"My job is to find and attract mastery-based agents to the office, protect the culture, and make sure everyone is happy! "
1173 N Shepard Creek Pkwy, Farmington, UT, 84025, United States






