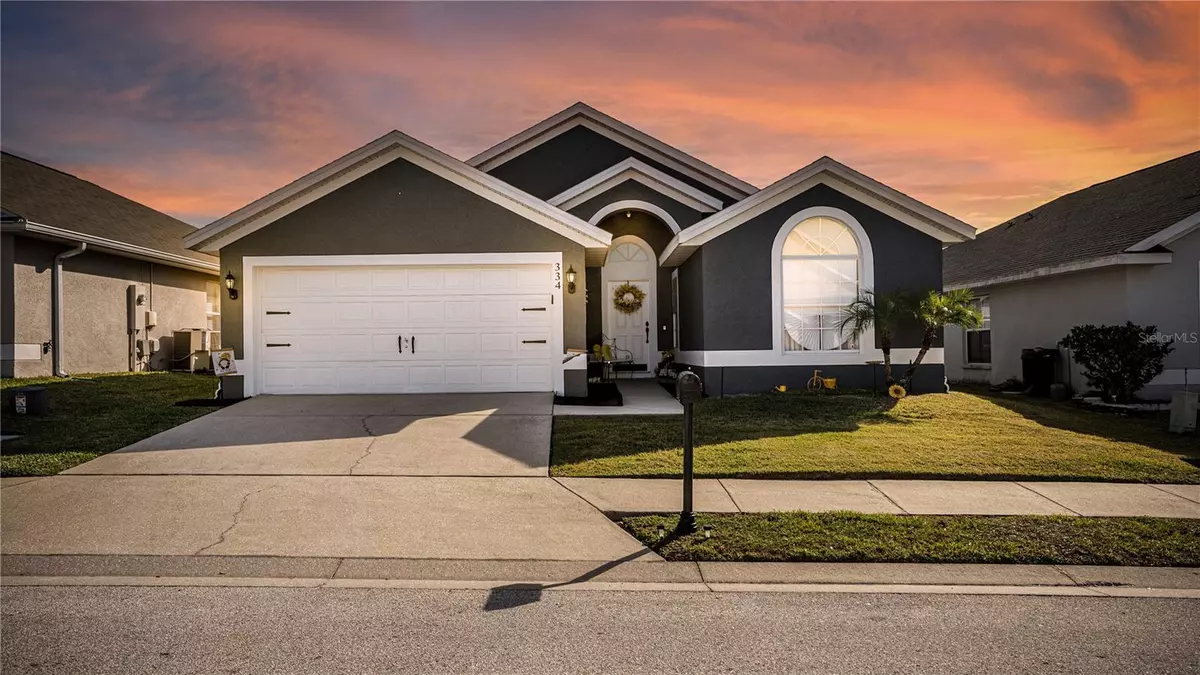$350,000
$365,000
4.1%For more information regarding the value of a property, please contact us for a free consultation.
4 Beds
2 Baths
1,674 SqFt
SOLD DATE : 06/11/2024
Key Details
Sold Price $350,000
Property Type Single Family Home
Sub Type Single Family Residence
Listing Status Sold
Purchase Type For Sale
Square Footage 1,674 sqft
Price per Sqft $209
Subdivision Legacy Park Ph 03
MLS Listing ID O6178807
Sold Date 06/11/24
Bedrooms 4
Full Baths 2
HOA Fees $44/qua
HOA Y/N Yes
Originating Board Stellar MLS
Year Built 2006
Annual Tax Amount $3,535
Lot Size 6,534 Sqft
Acres 0.15
Property Description
IMMACULATE home in Legacy Park Davenport FL (The Groves).*******CHECK out VIRTUAL TOUR 1*****This home is a must see... Spacious 4 bed 2 bath, SPECTACULAR living room & dining room. Kitchen features: dinette, breakfast nook and dining room, with New GE Profile appliances. The master suite has pristine bath with vanity and private powder room. Ceramic tile, through-out. Lots of updates: granite counters in Kitchen, Home freshly painted inside and outside. ***New A/C, roof & water heater.*** Double glass sliding door to enjoy your back yard OASIS with vinyl fencing for privacy. Beautifully landscaped front yard. Legacy Park(the Groves) neighborhood boasts proximity to local amenities, top schools, and more than 6 soccer fields, huge dog park, tennis courts, covered pavilion and much more, making it the perfect location for those who want tranquility and accessibility. Close to I-4. Hwy 192 is right the corner with all major restaurants. Disney World is only 15 minutes away. Don't miss the opportunity to own a piece of Davenport's elegance.
Location
State FL
County Polk
Community Legacy Park Ph 03
Interior
Interior Features Cathedral Ceiling(s), Ceiling Fans(s), Eat-in Kitchen, High Ceilings, Kitchen/Family Room Combo, Living Room/Dining Room Combo, Split Bedroom, Stone Counters, Thermostat, Window Treatments
Heating Electric
Cooling Central Air
Flooring Ceramic Tile
Furnishings Unfurnished
Fireplace false
Appliance Convection Oven, Cooktop, Dishwasher, Disposal, Dryer, Electric Water Heater, Microwave, Range, Refrigerator, Washer
Laundry In Garage
Exterior
Exterior Feature Irrigation System, Private Mailbox, Sliding Doors
Garage Spaces 2.0
Utilities Available Cable Available, Electricity Connected, Public, Sewer Connected
Roof Type Shingle
Porch Covered, Front Porch, Rear Porch
Attached Garage true
Garage true
Private Pool No
Building
Lot Description Paved
Story 1
Entry Level One
Foundation Block
Lot Size Range 0 to less than 1/4
Sewer Public Sewer
Water Public
Architectural Style Florida
Structure Type Block,Cement Siding,Concrete,Stucco
New Construction false
Others
Pets Allowed Yes
Senior Community No
Ownership Fee Simple
Monthly Total Fees $66
Acceptable Financing Cash, Conventional, FHA, VA Loan
Membership Fee Required Required
Listing Terms Cash, Conventional, FHA, VA Loan
Special Listing Condition None
Read Less Info
Want to know what your home might be worth? Contact us for a FREE valuation!

Our team is ready to help you sell your home for the highest possible price ASAP

© 2025 My Florida Regional MLS DBA Stellar MLS. All Rights Reserved.
Bought with ROYAL REALTY REAL ESTATE, LLC
"My job is to find and attract mastery-based agents to the office, protect the culture, and make sure everyone is happy! "
1173 N Shepard Creek Pkwy, Farmington, UT, 84025, United States






