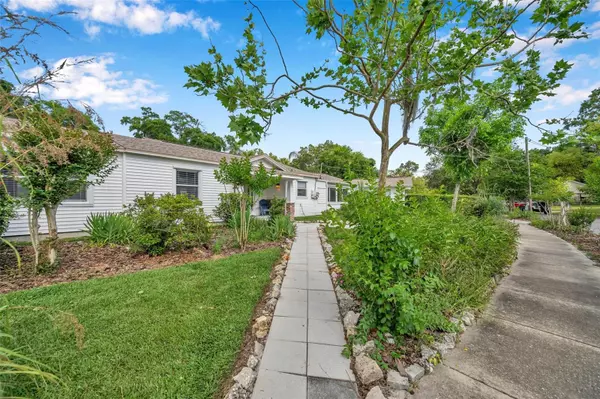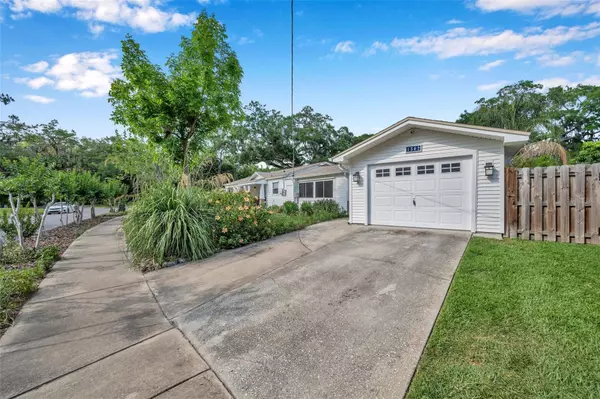$745,000
$775,000
3.9%For more information regarding the value of a property, please contact us for a free consultation.
3 Beds
2 Baths
2,039 SqFt
SOLD DATE : 06/12/2024
Key Details
Sold Price $745,000
Property Type Single Family Home
Sub Type Single Family Residence
Listing Status Sold
Purchase Type For Sale
Square Footage 2,039 sqft
Price per Sqft $365
Subdivision Riverbend Sub
MLS Listing ID U8239624
Sold Date 06/12/24
Bedrooms 3
Full Baths 2
HOA Y/N No
Originating Board Stellar MLS
Year Built 1952
Annual Tax Amount $5,042
Lot Size 0.340 Acres
Acres 0.34
Property Description
Step into the epitome of waterfront luxury with this stunning 3-bedroom, 2-bath residence in the picturesque Tampa Bay—a dream come true for boating aficionados and those who cherish the finer things in life. Meticulously remodeled, this home boasts a sprawling chef's kitchen designed with an open concept that seamlessly flows into a generous dining room and expansive family area, creating the ideal space for entertaining and daily living.
The property sits on over 1/4 acre on a true double lot and the Hillsborough River. with a dock to accommodate all of your boating needs. The home is surrounded by a charming, park-like yard, offering a secluded retreat with mature and private landscaping, perfect for peaceful afternoons or hosting gatherings.
This property includes a detached office or studio, poised to inspire productivity in the tranquility of your own backyard. Additionally, the home is conveniently located near playgrounds and parks, enhancing its family-friendly appeal and offering an abundance of outdoor activities just a stone's throw away.
This residence doesn't just offer a place to live; it offers a gateway to a coveted waterfront lifestyle, where every day is a blend of comfort, luxury, and serene living. Don't miss the opportunity to make this dream home your reality.
*Huge bonus- The entire home has solar with an average 35 dollar electric bill.
Location
State FL
County Hillsborough
Community Riverbend Sub
Zoning SH-RS
Rooms
Other Rooms Formal Dining Room Separate
Interior
Interior Features Built-in Features, Crown Molding, Eat-in Kitchen, Kitchen/Family Room Combo, Living Room/Dining Room Combo, Open Floorplan, Other, Primary Bedroom Main Floor, Solid Wood Cabinets, Stone Counters
Heating Central
Cooling Central Air
Flooring Luxury Vinyl
Fireplace false
Appliance Cooktop, Dishwasher, Exhaust Fan, Range Hood
Laundry Inside
Exterior
Exterior Feature Garden, Irrigation System, Lighting, Other, Sliding Doors, Sprinkler Metered, Storage
Garage Spaces 1.0
Utilities Available Cable Available, Other
Waterfront Description Canal - Brackish,Canal Front
View Y/N 1
Water Access 1
Water Access Desc Bay/Harbor,Canal - Brackish,Canal - Freshwater,Canal - Saltwater,Gulf/Ocean,Gulf/Ocean to Bay,River
Roof Type Shingle
Porch Covered, Front Porch
Attached Garage true
Garage true
Private Pool No
Building
Lot Description Oversized Lot, Paved
Entry Level One
Foundation Slab
Lot Size Range 1/4 to less than 1/2
Sewer Public Sewer
Water Public
Architectural Style Cape Cod, Ranch
Structure Type Vinyl Siding,Wood Frame
New Construction false
Schools
Elementary Schools Foster-Hb
Middle Schools Sligh-Hb
High Schools Hillsborough-Hb
Others
Senior Community No
Ownership Fee Simple
Special Listing Condition None
Read Less Info
Want to know what your home might be worth? Contact us for a FREE valuation!

Our team is ready to help you sell your home for the highest possible price ASAP

© 2025 My Florida Regional MLS DBA Stellar MLS. All Rights Reserved.
Bought with KELLER WILLIAMS SOUTH TAMPA
"My job is to find and attract mastery-based agents to the office, protect the culture, and make sure everyone is happy! "
1173 N Shepard Creek Pkwy, Farmington, UT, 84025, United States






